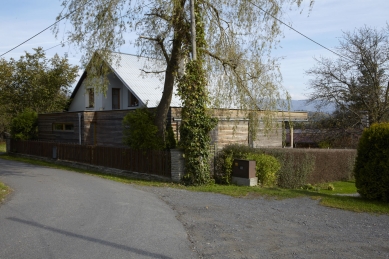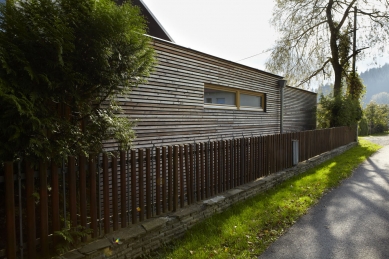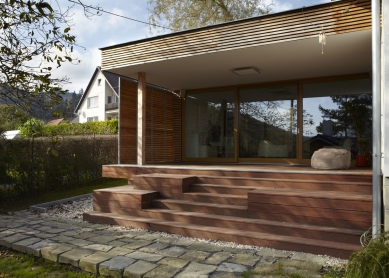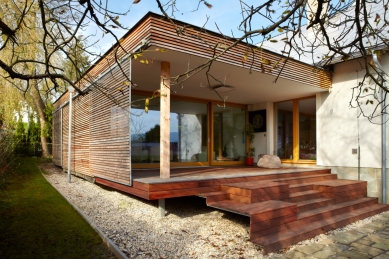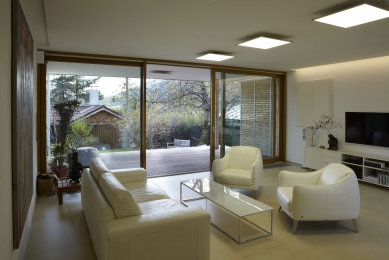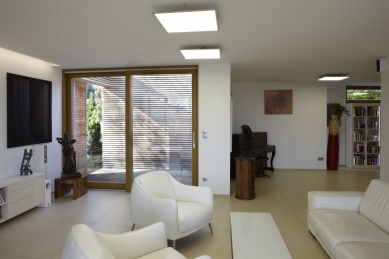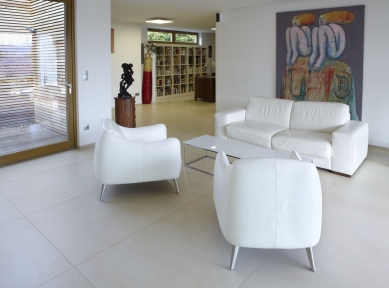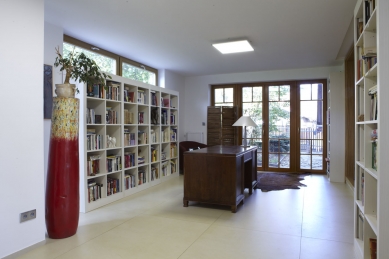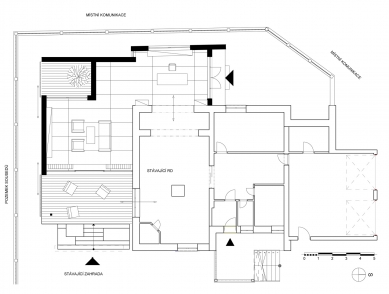
Study Room Hutisko

To the investor - a lover of artworks, books, women, culture, and freedom, the space of the existing family house began to feel small, somewhat tight, and restrictive. The task was thus to replace the existing little-used, shaded, west-facing terrace oriented towards the local road with an internal space connected to the existing living area and create a new, better-oriented outdoor living area.
The limiting elements included the existing outdoor fireplace, the height of the eaves of the existing building, the terrain elevation in relation to the floor of the living spaces, the cramped area for a possible extension, and fire protection solutions. The fireplace, which constantly limited us, was removed during the rough construction phase due to its technical properties being unsuitable for upgrade.
The extension is conceived as a diffusely open single-storey wooden structure with a frame construction (posts 140/60 mm) on a reinforced concrete monolithic slab, with a flat roof and ventilated façade made of Siberian larch slats. Noteworthy is the use of large-format tiles measuring 3 x 1 m.
The existing house thus expanded with a new richly lit volume with a dominant panoramic view into the existing garden or internal atrium. The investor gained not only a new living space but also an office, a private gallery, a library, a music room, a study room, and two terraces.
Using sliding partitions, the outdoor living areas can be opened or shaded from the surroundings or the sun.
The vertical connection between the terrace and the garden is facilitated by a living staircase, where it’s also possible to sit with friends, lie down with the stars, with a book, or otherwise relax.
The limiting elements included the existing outdoor fireplace, the height of the eaves of the existing building, the terrain elevation in relation to the floor of the living spaces, the cramped area for a possible extension, and fire protection solutions. The fireplace, which constantly limited us, was removed during the rough construction phase due to its technical properties being unsuitable for upgrade.
The extension is conceived as a diffusely open single-storey wooden structure with a frame construction (posts 140/60 mm) on a reinforced concrete monolithic slab, with a flat roof and ventilated façade made of Siberian larch slats. Noteworthy is the use of large-format tiles measuring 3 x 1 m.
The existing house thus expanded with a new richly lit volume with a dominant panoramic view into the existing garden or internal atrium. The investor gained not only a new living space but also an office, a private gallery, a library, a music room, a study room, and two terraces.
Using sliding partitions, the outdoor living areas can be opened or shaded from the surroundings or the sun.
The vertical connection between the terrace and the garden is facilitated by a living staircase, where it’s also possible to sit with friends, lie down with the stars, with a book, or otherwise relax.
The English translation is powered by AI tool. Switch to Czech to view the original text source.
0 comments
add comment


