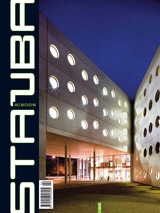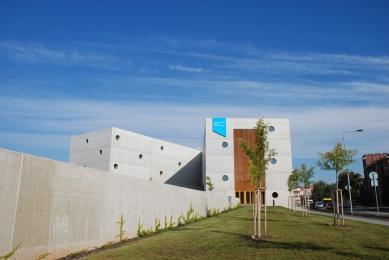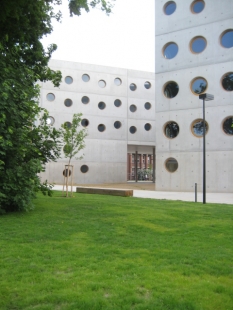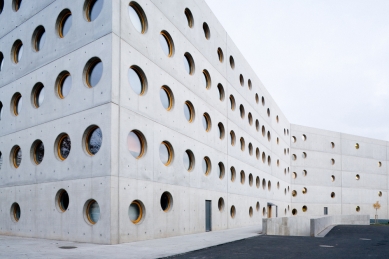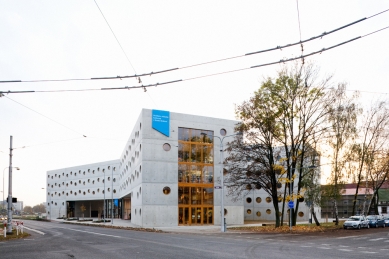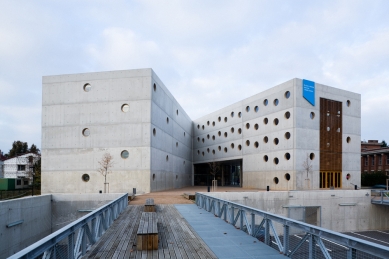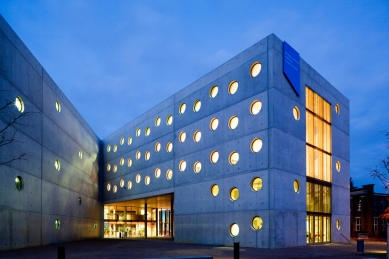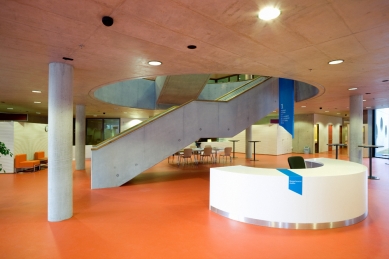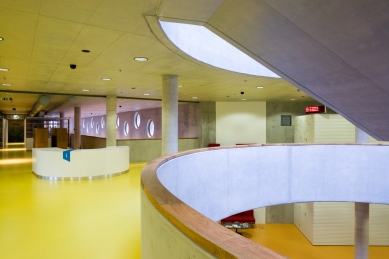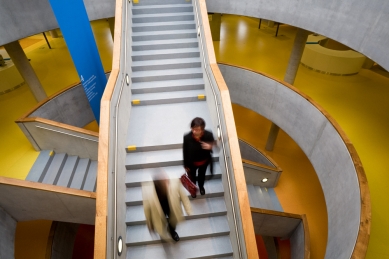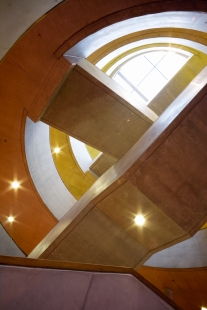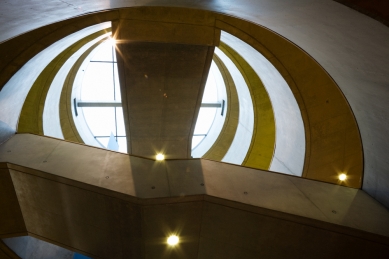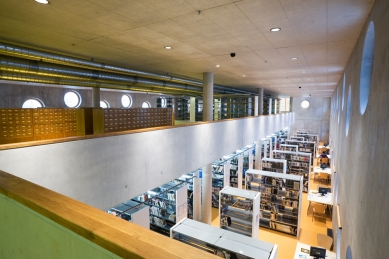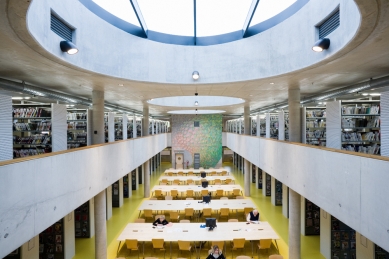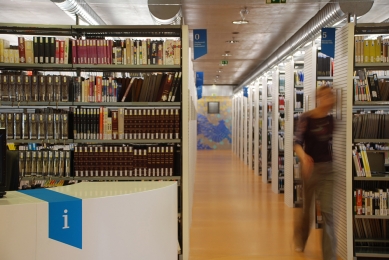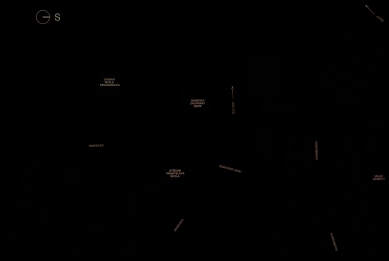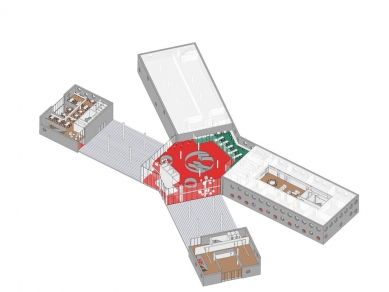
Study and Scientific Library in Hradec Králové

An empty space in a significant urban location between the inner and outer Gočár Ring on the banks of the Orlice River. Neighbors: a mix of fire department buildings, the quality Gočár Leather School, prefabricated youth homes, vocational schools, and a cafeteria, the rhythm of high-rise buildings along the outer ring, a field with a solitary educational faculty in the middle, an abandoned football field. There is a lack of a solid urban concept.
The geometry of the structure does not disturb this place by marking the land but instead makes it visible. Something is beginning. The building has a solid form and a clear stance. It is an institution. It gives meaning and a point to the surroundings. It opens up to users from three sides. The walk-through ground floor allows participation in the life of the surroundings, its support, and influence. For the Gočár School, it increases the distance by anchoring. It does not overpower - it does not dominate. The open parking lot on the southern side of the plot disappears under climbing greenery. The transition from the parking lot into the crowns of the trees.
The object has a floor plan in the shape of the letter X. The building's shell is made of cast concrete, emphasizing the dynamism and readability of the shape (cast letter). It is perforated with circular windows chosen for their ability to create an intimate and focused internal environment. The windows are irregularly spaced at two heights according to the internal areas within the grid (code). Large glazing at the ends of the arms along Hradecká Street completes and brightens the main spaces. The study rooms on the top floor are illuminated by circular skylights. A limited number of windows on the arm of the warehouses. The object stands on a walkable surface connecting to the surroundings and the green area of the garage roof.
The vestibule is a generous space from which the visitor ascends a light tube to the books/information. The open selection is an intimate space for exploration. The study room is a center for research in light. A conference hall is located on the top floor. At the foot of the building are separate operations for a café and a gallery.
The Library and Information Center building is a solid and distinctive object that respects the quality in its surroundings, offering an experience of sightline and passage, with a calm internal environment.
The geometry of the structure does not disturb this place by marking the land but instead makes it visible. Something is beginning. The building has a solid form and a clear stance. It is an institution. It gives meaning and a point to the surroundings. It opens up to users from three sides. The walk-through ground floor allows participation in the life of the surroundings, its support, and influence. For the Gočár School, it increases the distance by anchoring. It does not overpower - it does not dominate. The open parking lot on the southern side of the plot disappears under climbing greenery. The transition from the parking lot into the crowns of the trees.
The object has a floor plan in the shape of the letter X. The building's shell is made of cast concrete, emphasizing the dynamism and readability of the shape (cast letter). It is perforated with circular windows chosen for their ability to create an intimate and focused internal environment. The windows are irregularly spaced at two heights according to the internal areas within the grid (code). Large glazing at the ends of the arms along Hradecká Street completes and brightens the main spaces. The study rooms on the top floor are illuminated by circular skylights. A limited number of windows on the arm of the warehouses. The object stands on a walkable surface connecting to the surroundings and the green area of the garage roof.
The vestibule is a generous space from which the visitor ascends a light tube to the books/information. The open selection is an intimate space for exploration. The study room is a center for research in light. A conference hall is located on the top floor. At the foot of the building are separate operations for a café and a gallery.
The Library and Information Center building is a solid and distinctive object that respects the quality in its surroundings, offering an experience of sightline and passage, with a calm internal environment.
The English translation is powered by AI tool. Switch to Czech to view the original text source.
18 comments
add comment
Subject
Author
Date
Studijní a vědecká knihovna v Hradci Králové
rykyt
18.12.08 02:36
modry akcent
dazzle
26.12.08 12:29
graficky design
radek horyna
18.02.09 11:12
...
petr.cagas
25.06.09 08:51
??
Milan
26.06.09 12:23
show all comments


