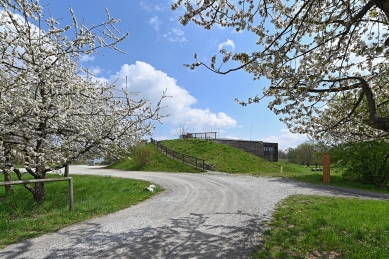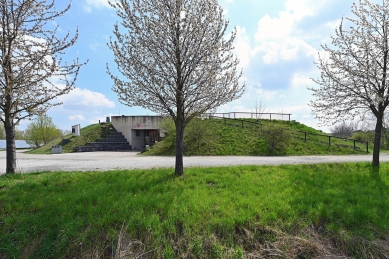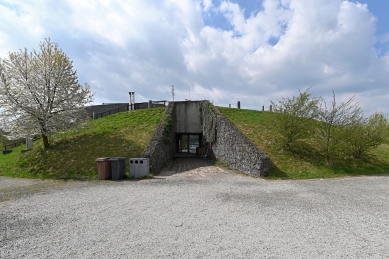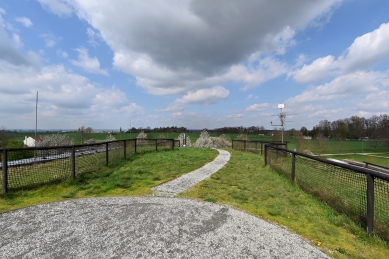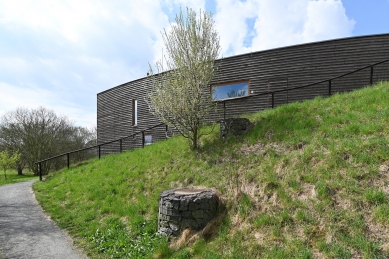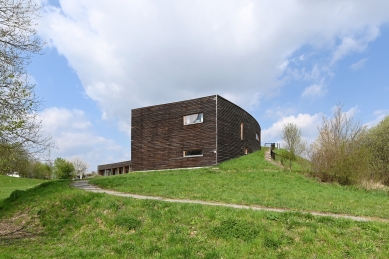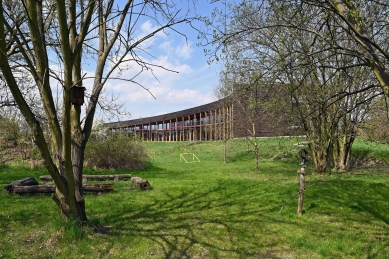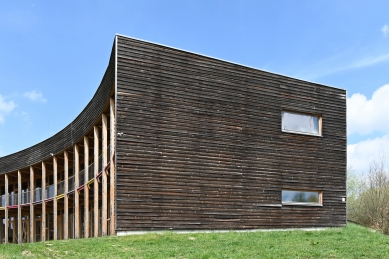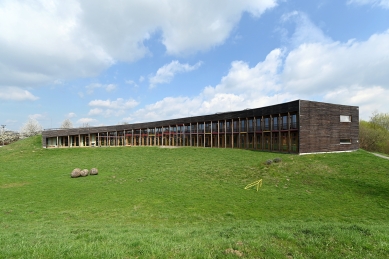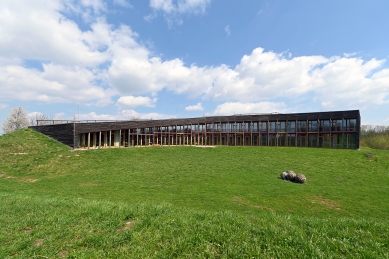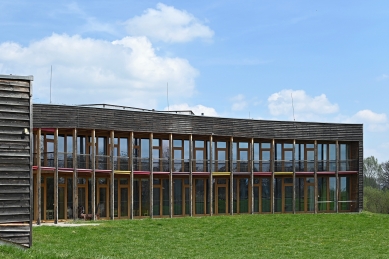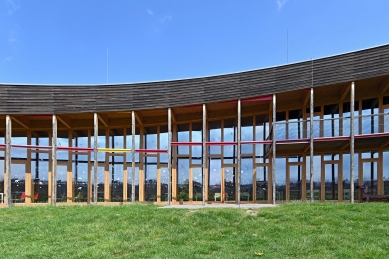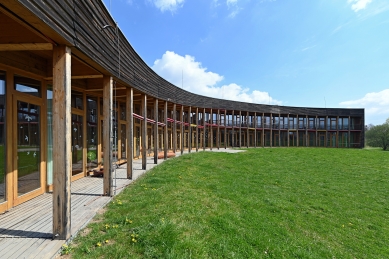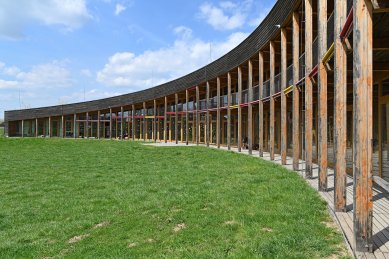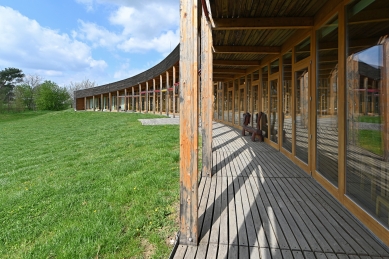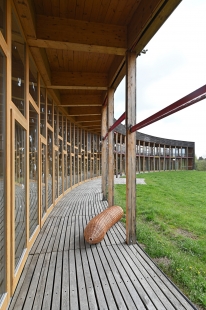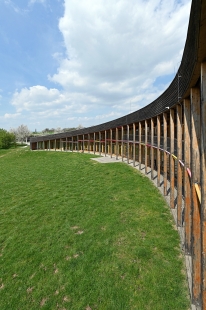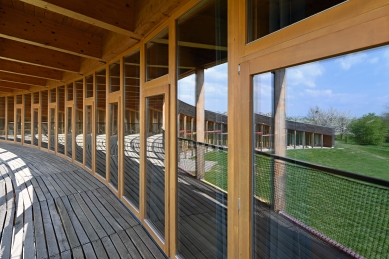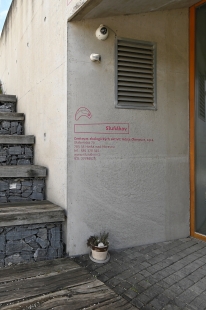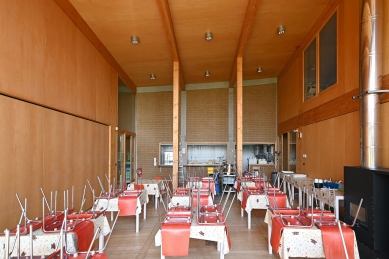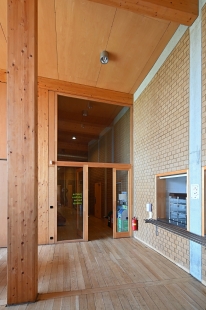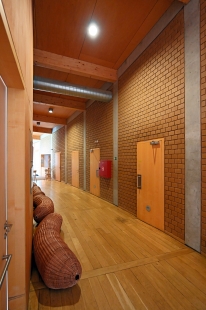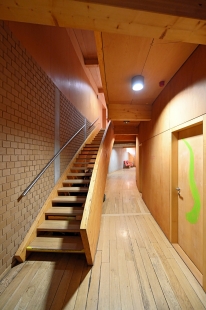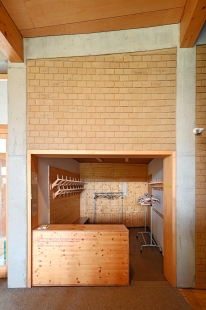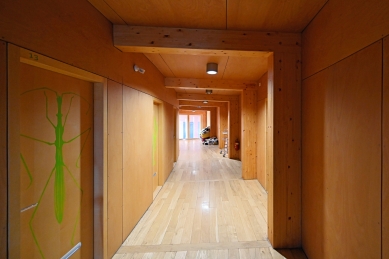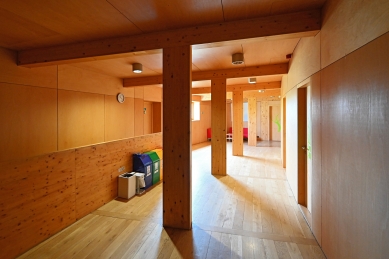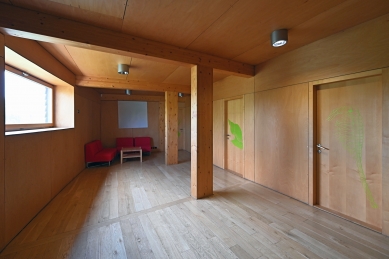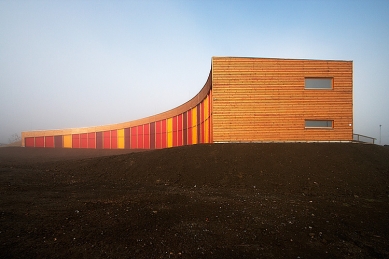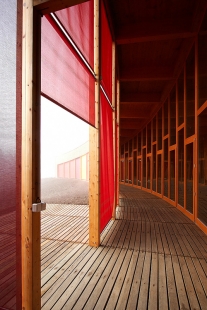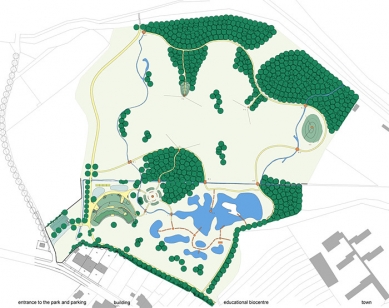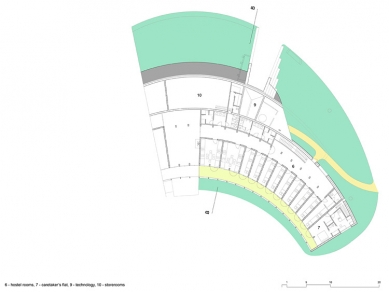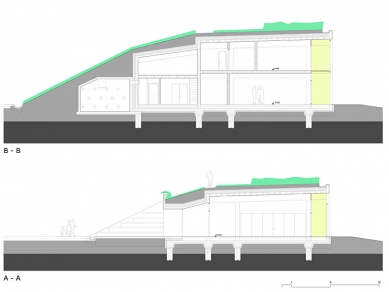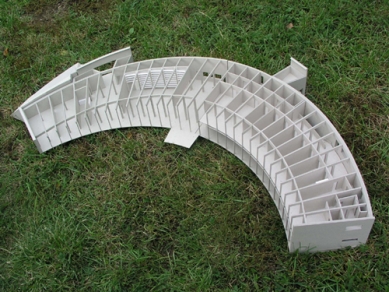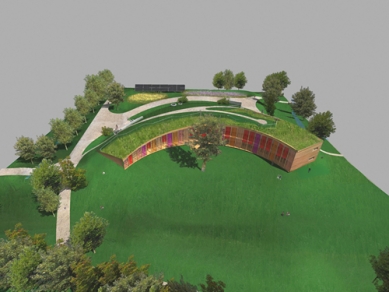
Environmental Education Centre Sluňákov

Purpose of the Building
The SEV building is designed for the City Hall of Olomouc as part of the project Sluňákov, an Eco-Activity Area – Educational Biocenter in Horka nad Moravou. The area is intended to familiarize the public with nature and the processes occurring within it and to bring ecological thinking and the role of humans in nature closer to them. At the same time, it will serve as an entrance to the Protected Landscape Area of Litovelské Pomoraví. The site is located in Haná about 10 km northwest of Olomouc in the valley of the Morava River, not far from its arm – the Mlýnský stream.
The center itself will serve a wide range of activities. Its main focus will be on educating school youth through one-day and weekly ecological education programs. Additionally, professional seminars on ecology, pedagogy, and related fields will also be held here. Part of the building will be a tourist information center about the Protected Landscape Area of Litovelské Pomoraví and the nature of the Haná region. The facility will also enable so-called soft tourism with an environmental education component.
The SEV center is designed as an energy-efficient building utilizing modern alternative energy sources, thus serving as an example for the public of possible adaptations in terms of ecological housing and promoting ideas beneficial for the concept of sustainable development.
Architectural Solution
The building is designed as an inhabited terrain wave that integrates seamlessly into the surrounding landscape. Its architecture emphasizes a south-facing glazed façade with a terrace and colorful mobile shading, as well as two recesses for entrances (main and technical) facing east and partially north. The eastern end of the building symbolically rises from the ground and thus exposes itself more to the rays of the southwestern sun. From the north, the building is protected by an earth mound that transitions smoothly into a green roof, gently rising from west to east. The grassed roof is an important part of the urban concept. A path leading to the main entrance of the building extends over the "back" of the house to the "head," an observation point offering a unique view of the entire natural area of the SEV. The area defined by the building and the artificial mound in front of the southern façade is designed as a garden for the accommodation and visitors.
The expression of the designed building is the result of a search for a new form of ecological house that engages with the surrounding nature, uses solar energy, and protects itself against adverse weather with an earth mound. The initial form was inspired by traditional rural buildings of Haná, characterized by long horizontal lines close to the ground. The arrangement of the interior spaces is simple and easily readable. The curved floor plan of the proposed house is inspired by the shape of the solar ecliptic. The building is half single-story and half two-story. The ground floor is raised above the surrounding area for safety reasons above the level of potential floods. The single-story section is designated for administration and public use. The two-story section is intended for transitional accommodations and the caretaker's apartment. The spatial layout emphasizes flexibility, perceived as a contribution to the ecological concept of the entire house. The spine of the layout is the main corridor running throughout the building. From this corridor, naturally lit spaces along the glazed southern façade (multi-purpose hall, dining room, club rooms, accommodation, caretaker's apartment, administration) are accessible, as well as utility rooms along the unlit northern side (restrooms, kitchen, storage rooms, technical rooms, boiler room).
The materials used are primarily traditional and were chosen with regard to ecological acceptability. The façades utilize wood, glass, concrete, and stone in gabions. Inside, the predominant materials are wood, glass, and plastered or bare brick walls, including those made from unburnt bricks. In the technical areas and wet rooms, burnt bricks or reinforced concrete are used for structural supports. Reinforced concrete structures will be utilized only to the necessary extent. The floors predominantly consist of wooden planks, with tiles proposed for wet and demanding operational areas. The overall concept of the interior and exterior of the building is based on truthfulness and considers the application of natural colors and surface textures of the construction materials used.
In addition to the passive energy elements of the building (southern outdoor terrace, earth mound from the north), active devices essential for the good energy connection of the building to the natural environment are a fundamental part of the structure. These include a forced ventilation system with heat recovery used for heating the building, solar collectors for preparing DHW (domestic hot water) and heating, ground collectors, a planned root wastewater treatment plant, a system for capturing utility water, an energy-saving lighting system, and an overall building regulation system that will additionally be used, along with other facilities, for educational and demonstration purposes.
Structurally, the building is divided into two sections – the northern single-block section has a combined column and wall structure of reinforced concrete. The walls are made of burnt and unburnt bricks.
The southern two-block section with corridors and main living spaces has a load-bearing structure made of glued wooden frames.
Building - Energy Concept
The building-energy concept aims to follow the general principles of sustainable construction. A very important boundary condition influencing the overall concept is the way the building will be operated. After discussions with the future operator of the building, the following emerged: a) winter is a low-load period for the building, and a muted operation is expected, b) in contrast, summer is a period when the building's capacity is fully utilized. The consequence is a construction solution that shortens the heating period to four winter months when the building is used less. The residual heat demand is completely covered using renewable energy sources, combining biomass and solar energy.
The outer structures were designed to meet the recommended values of thermal transmittance coefficients. Ventilation and heating of the building is ensured by a warm air circulation system with heat recovery from exhaust air. The building is divided into seven ventilation zones, with each zone served by one ventilation unit. All ventilation units are suspended from the ceiling in the first floor. In the fill behind the building are located ground heat exchangers, which primarily serve to cool the ventilation air in summer. They thus improve temperature conditions in the building during the summer period. The first exchanger is prior to the units that ventilate administrative and assembly spaces. The second exchanger is prior to the unit ventilating accommodation spaces. Due to limited space, the pipes are placed in several horizontal planes above each other. The third exchanger is prior to the unit serving the caretaker's apartment. During the transitional period, air intake is enabled through a ventilation opening located on the side of the entrance wall.
Two automatic wood pellet boilers with a capacity of 2 x 49 kW are the main source of heating for warming and a supplemental source for DHW heating. The fuel storage is located at the rear of the building near the boiler room. Pellets are transported pneumatically from the storage to the operational containers.
A low-flow hot water solar system with an absorption area of 85 m² is a supplemental source of heating for the building and a main source of heating for DHW. The solar system covers 70% of the heat demand for DHW and 20% of the heating demand. For short-term heat accumulation, a non-pressurized accumulation tank with stratification inserts with a volume of 12.7 m³ is used. A fully charged tank allows bridging up to 5 days without sunlight (for DHW).
The SEV building is designed for the City Hall of Olomouc as part of the project Sluňákov, an Eco-Activity Area – Educational Biocenter in Horka nad Moravou. The area is intended to familiarize the public with nature and the processes occurring within it and to bring ecological thinking and the role of humans in nature closer to them. At the same time, it will serve as an entrance to the Protected Landscape Area of Litovelské Pomoraví. The site is located in Haná about 10 km northwest of Olomouc in the valley of the Morava River, not far from its arm – the Mlýnský stream.
The center itself will serve a wide range of activities. Its main focus will be on educating school youth through one-day and weekly ecological education programs. Additionally, professional seminars on ecology, pedagogy, and related fields will also be held here. Part of the building will be a tourist information center about the Protected Landscape Area of Litovelské Pomoraví and the nature of the Haná region. The facility will also enable so-called soft tourism with an environmental education component.
The SEV center is designed as an energy-efficient building utilizing modern alternative energy sources, thus serving as an example for the public of possible adaptations in terms of ecological housing and promoting ideas beneficial for the concept of sustainable development.
Architectural Solution
The building is designed as an inhabited terrain wave that integrates seamlessly into the surrounding landscape. Its architecture emphasizes a south-facing glazed façade with a terrace and colorful mobile shading, as well as two recesses for entrances (main and technical) facing east and partially north. The eastern end of the building symbolically rises from the ground and thus exposes itself more to the rays of the southwestern sun. From the north, the building is protected by an earth mound that transitions smoothly into a green roof, gently rising from west to east. The grassed roof is an important part of the urban concept. A path leading to the main entrance of the building extends over the "back" of the house to the "head," an observation point offering a unique view of the entire natural area of the SEV. The area defined by the building and the artificial mound in front of the southern façade is designed as a garden for the accommodation and visitors.
The expression of the designed building is the result of a search for a new form of ecological house that engages with the surrounding nature, uses solar energy, and protects itself against adverse weather with an earth mound. The initial form was inspired by traditional rural buildings of Haná, characterized by long horizontal lines close to the ground. The arrangement of the interior spaces is simple and easily readable. The curved floor plan of the proposed house is inspired by the shape of the solar ecliptic. The building is half single-story and half two-story. The ground floor is raised above the surrounding area for safety reasons above the level of potential floods. The single-story section is designated for administration and public use. The two-story section is intended for transitional accommodations and the caretaker's apartment. The spatial layout emphasizes flexibility, perceived as a contribution to the ecological concept of the entire house. The spine of the layout is the main corridor running throughout the building. From this corridor, naturally lit spaces along the glazed southern façade (multi-purpose hall, dining room, club rooms, accommodation, caretaker's apartment, administration) are accessible, as well as utility rooms along the unlit northern side (restrooms, kitchen, storage rooms, technical rooms, boiler room).
The materials used are primarily traditional and were chosen with regard to ecological acceptability. The façades utilize wood, glass, concrete, and stone in gabions. Inside, the predominant materials are wood, glass, and plastered or bare brick walls, including those made from unburnt bricks. In the technical areas and wet rooms, burnt bricks or reinforced concrete are used for structural supports. Reinforced concrete structures will be utilized only to the necessary extent. The floors predominantly consist of wooden planks, with tiles proposed for wet and demanding operational areas. The overall concept of the interior and exterior of the building is based on truthfulness and considers the application of natural colors and surface textures of the construction materials used.
In addition to the passive energy elements of the building (southern outdoor terrace, earth mound from the north), active devices essential for the good energy connection of the building to the natural environment are a fundamental part of the structure. These include a forced ventilation system with heat recovery used for heating the building, solar collectors for preparing DHW (domestic hot water) and heating, ground collectors, a planned root wastewater treatment plant, a system for capturing utility water, an energy-saving lighting system, and an overall building regulation system that will additionally be used, along with other facilities, for educational and demonstration purposes.
Structurally, the building is divided into two sections – the northern single-block section has a combined column and wall structure of reinforced concrete. The walls are made of burnt and unburnt bricks.
The southern two-block section with corridors and main living spaces has a load-bearing structure made of glued wooden frames.
Building - Energy Concept
The building-energy concept aims to follow the general principles of sustainable construction. A very important boundary condition influencing the overall concept is the way the building will be operated. After discussions with the future operator of the building, the following emerged: a) winter is a low-load period for the building, and a muted operation is expected, b) in contrast, summer is a period when the building's capacity is fully utilized. The consequence is a construction solution that shortens the heating period to four winter months when the building is used less. The residual heat demand is completely covered using renewable energy sources, combining biomass and solar energy.
The outer structures were designed to meet the recommended values of thermal transmittance coefficients. Ventilation and heating of the building is ensured by a warm air circulation system with heat recovery from exhaust air. The building is divided into seven ventilation zones, with each zone served by one ventilation unit. All ventilation units are suspended from the ceiling in the first floor. In the fill behind the building are located ground heat exchangers, which primarily serve to cool the ventilation air in summer. They thus improve temperature conditions in the building during the summer period. The first exchanger is prior to the units that ventilate administrative and assembly spaces. The second exchanger is prior to the unit ventilating accommodation spaces. Due to limited space, the pipes are placed in several horizontal planes above each other. The third exchanger is prior to the unit serving the caretaker's apartment. During the transitional period, air intake is enabled through a ventilation opening located on the side of the entrance wall.
Two automatic wood pellet boilers with a capacity of 2 x 49 kW are the main source of heating for warming and a supplemental source for DHW heating. The fuel storage is located at the rear of the building near the boiler room. Pellets are transported pneumatically from the storage to the operational containers.
A low-flow hot water solar system with an absorption area of 85 m² is a supplemental source of heating for the building and a main source of heating for DHW. The solar system covers 70% of the heat demand for DHW and 20% of the heating demand. For short-term heat accumulation, a non-pressurized accumulation tank with stratification inserts with a volume of 12.7 m³ is used. A fully charged tank allows bridging up to 5 days without sunlight (for DHW).
Ondřej Hofmeister, Pavel Kopecký, Jan Tywoniak
The English translation is powered by AI tool. Switch to Czech to view the original text source.
3 comments
add comment
Subject
Author
Date
Osvícený investor a šikovný autoři
Adam Lenc
05.01.07 03:01
oui...tout a fait
Pavel Stříteský
13.12.07 09:26
vidět dopředu
Vojtěch Šrut
27.05.21 11:02
show all comments


