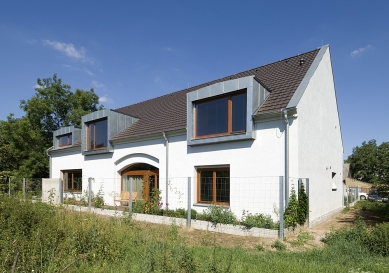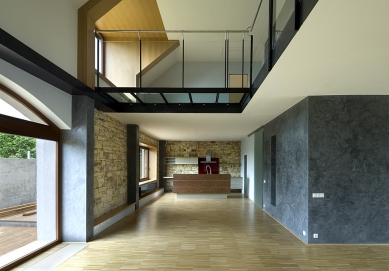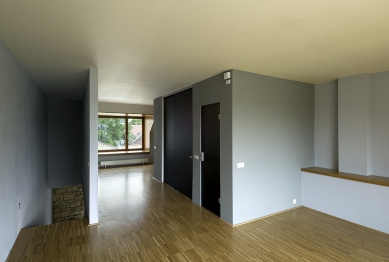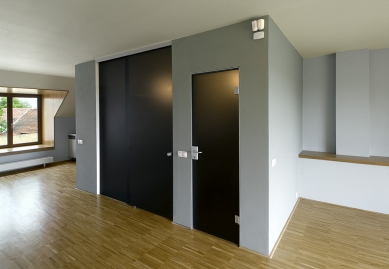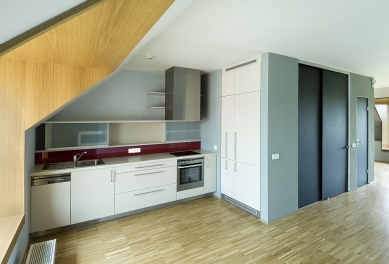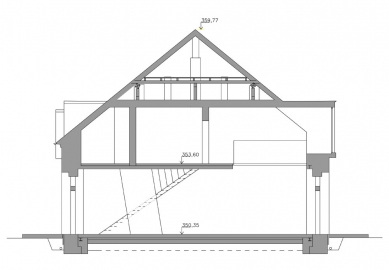
Barn Kopanina
reconstruction and addition

ARCHITECTURAL SOLUTION
The investor purchased a specific structure of the original barn, located on a relatively small plot near Prague Airport. The original structure was used only for agricultural purposes, or later for storage, but after reconstruction it serves as a residence. It is conceived as a residential house for an urban person, and its design is based on both the possibilities of the existing structure and the requirements of the investors. The building allows for a direct connection to the garden, or the terrain, as well as immediate contact of the house with the surrounding landscape. It should appear as intact as possible in relation to its surroundings, which, given the size of the building, is achieved through the abstraction of the volumes and facades of the house and the scale of the building. The design seeks an adequate form of living connected to nature and the surrounding landscape, utilizing orientation to the cardinal points and the location of the plot.
We aimed for a balanced solution regarding the scale of the house relative to the plot, the desired program, and the chosen concept. The first and fundamental assumption in the design of the reconstruction is the effort to keep the current mass of the structure as intact as possible. The volume of the barn has, from its historical nature, a larger dimension than typical residential houses. We wanted to preserve this spaciousness and a certain spatial generosity, both in terms of the external volume of the building and in terms of the internal spatial layout and configurations. After a very long search for external forms, we arrived at a solution that logically connects to the current structure. In the living spaces, we always place one large dormer, which sufficiently lights the interior spaces and corresponds very well, in terms of external volume, with the larger volume of the existing house. The use of large-format dormers eliminates their number to just one (dormer) for each interior room, and the external facades are not fragmented by many small windows. The goal of the reconstruction of this structure is to realize a distinctive and modern residential house that meets the housing requirements of the early 21st century, while retaining as much of the original barn structure as possible, and especially in the ground-level spaces, where the original building significantly becomes part of the interior.
The layout is designed as a free arrangement of living areas at the elevation level of the existing terrain and is conceived and designed with consideration of the possibilities (or assumptions) of the existing structure - both volumetric and structural - while also taking maximum account of the investors' request to create the most spacious and open modern space, particularly at the level of common living areas, i.e., the ground floor.
LAYOUT
The entire mass of the barn is divided by a central (load-bearing) wall into two separate internal parts, with one apartment in each part.
Through the glazed vestibule, one enters the larger apartment; through the hall, one can pass into the living space, into the dressing room on the right side, and a sort of domestic hallway allows direct access into the kitchen area. Visitors can be led directly into the living area without any disruption of the homeowners' privacy. At the same time, it is also possible to go directly into the kitchen and the adjoining pantry (e.g., with grocery items) without circumnavigating the entire living area. In this private space, there is also a corridor with installed appliances - washing machine, dryer. Refrigerators and freezers are placed (given the open space of the kitchen) in the pantry.
In the living space, there is a light and airy steel staircase that allows access to the attic level, where three bedrooms, a gallery (library, study), and sanitary facilities are located. The ground-level living space is partially open and spatially connected to the library - study.
The elevation of the ground floor is designed in logical continuity with the existing garden terrain (see floor plans). From the living room, there is direct access to the terraces - wooden decks - attached to both facades. On the northern facade, grassed parking spaces are included.
In the smaller section of the house, a smaller apartment is designed over two floors with a variable solution for using individual spaces (living space, bedroom / alternative study, separate or spatially connected rooms, etc.) according to the current needs of the owners.
In the design of the surfaces of the interior spaces, preference was given to natural materials, consistent with the requirement for airiness and openness. Wooden and glass doors and floors, stone and ceramic tiles, stucco plaster… Connectivity and openness towards the garden are designed especially to the south. The calm spatial arrangement of the rooms corresponds in character with the concept of both the house and the garden, as well as the requirements of the investors.
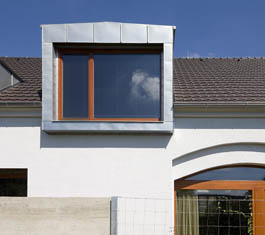 |
We aimed for a balanced solution regarding the scale of the house relative to the plot, the desired program, and the chosen concept. The first and fundamental assumption in the design of the reconstruction is the effort to keep the current mass of the structure as intact as possible. The volume of the barn has, from its historical nature, a larger dimension than typical residential houses. We wanted to preserve this spaciousness and a certain spatial generosity, both in terms of the external volume of the building and in terms of the internal spatial layout and configurations. After a very long search for external forms, we arrived at a solution that logically connects to the current structure. In the living spaces, we always place one large dormer, which sufficiently lights the interior spaces and corresponds very well, in terms of external volume, with the larger volume of the existing house. The use of large-format dormers eliminates their number to just one (dormer) for each interior room, and the external facades are not fragmented by many small windows. The goal of the reconstruction of this structure is to realize a distinctive and modern residential house that meets the housing requirements of the early 21st century, while retaining as much of the original barn structure as possible, and especially in the ground-level spaces, where the original building significantly becomes part of the interior.
The layout is designed as a free arrangement of living areas at the elevation level of the existing terrain and is conceived and designed with consideration of the possibilities (or assumptions) of the existing structure - both volumetric and structural - while also taking maximum account of the investors' request to create the most spacious and open modern space, particularly at the level of common living areas, i.e., the ground floor.
LAYOUT
The entire mass of the barn is divided by a central (load-bearing) wall into two separate internal parts, with one apartment in each part.
Through the glazed vestibule, one enters the larger apartment; through the hall, one can pass into the living space, into the dressing room on the right side, and a sort of domestic hallway allows direct access into the kitchen area. Visitors can be led directly into the living area without any disruption of the homeowners' privacy. At the same time, it is also possible to go directly into the kitchen and the adjoining pantry (e.g., with grocery items) without circumnavigating the entire living area. In this private space, there is also a corridor with installed appliances - washing machine, dryer. Refrigerators and freezers are placed (given the open space of the kitchen) in the pantry.
In the living space, there is a light and airy steel staircase that allows access to the attic level, where three bedrooms, a gallery (library, study), and sanitary facilities are located. The ground-level living space is partially open and spatially connected to the library - study.
The elevation of the ground floor is designed in logical continuity with the existing garden terrain (see floor plans). From the living room, there is direct access to the terraces - wooden decks - attached to both facades. On the northern facade, grassed parking spaces are included.
In the smaller section of the house, a smaller apartment is designed over two floors with a variable solution for using individual spaces (living space, bedroom / alternative study, separate or spatially connected rooms, etc.) according to the current needs of the owners.
In the design of the surfaces of the interior spaces, preference was given to natural materials, consistent with the requirement for airiness and openness. Wooden and glass doors and floors, stone and ceramic tiles, stucco plaster… Connectivity and openness towards the garden are designed especially to the south. The calm spatial arrangement of the rooms corresponds in character with the concept of both the house and the garden, as well as the requirements of the investors.
The English translation is powered by AI tool. Switch to Czech to view the original text source.
14 comments
add comment
Subject
Author
Date
vzorkovna
fikfik
10.01.08 10:24
nic proti, jen že.....
m.veber
10.01.08 10:13
.
filip medek
10.01.08 11:09
Po slovensky sa hovorí, že je to
Jan Růžička
10.01.08 12:55
.
jeanette
10.01.08 04:23
show all comments


