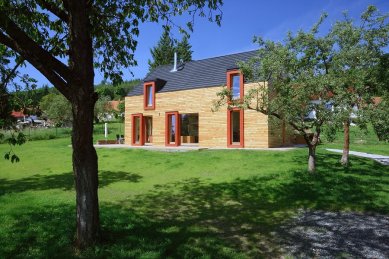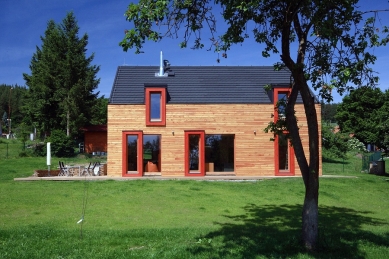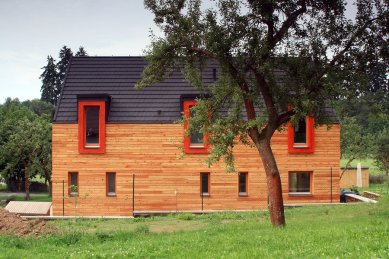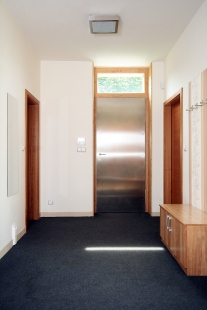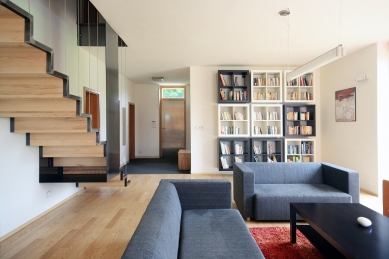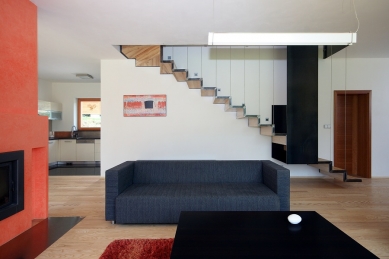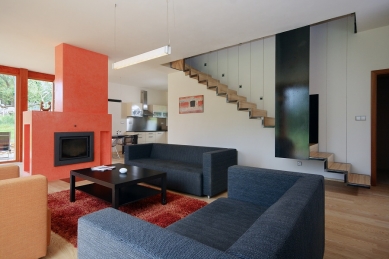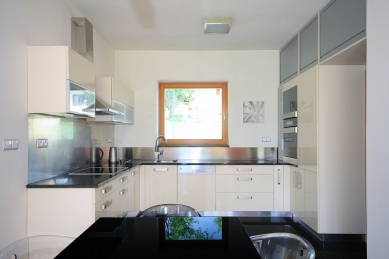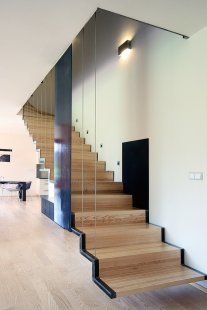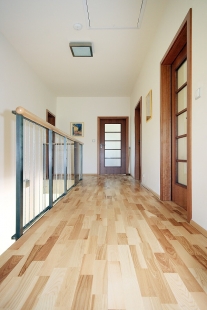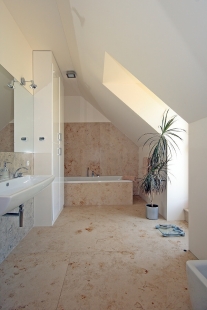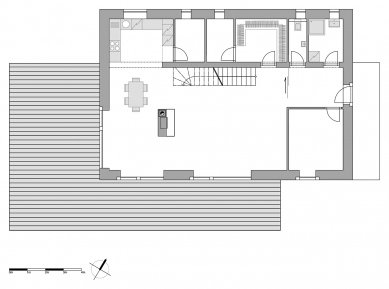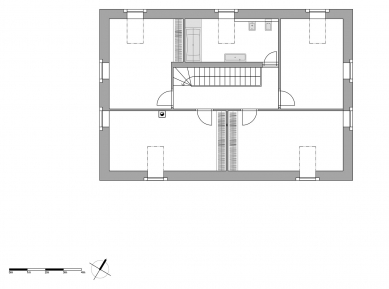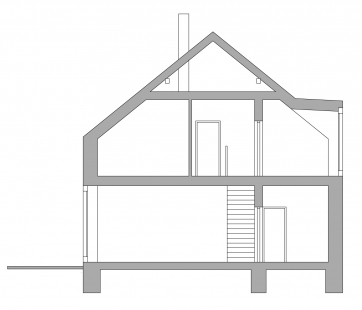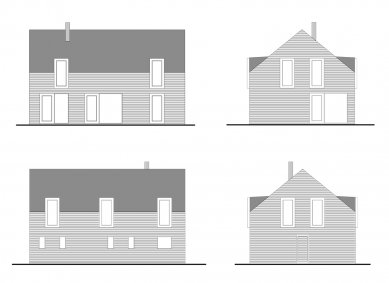
Family house in Plasy

 |
The house is located in Plasy, a small town about 25 km north of Plzeň. Since the plot is situated behind the grounds of the Plasy Monastery, we had to meet the requirement for heritage protection regarding the shape of the roof (gable), its pitch, and the direction of the ridge. The clients’ request was to design a small house that could meet their specific requirements and use, financial limits, and, if possible (financially), to incorporate wood in the exterior.
We designed the building within a garden with mature fruit trees, of which only those growing on the future house's site were removed. Upon completion of the project, it was also anticipated that the garden, especially in the western part, would be landscaped to complete a green screen for privacy in the recreational area of the garden. These modifications are still ongoing. In the immediate vicinity of the garden is only a grassy training football field, and beyond that, an open view of the green horizon, while on the western and northern sides, it adjoins other gardens with family homes. The main asset of the plot is the permanent open view into greenery at an angle of at least 140°, which we also wanted to incorporate and enhance in the design.
The required function of the building was a shared living space with a kitchen and dining area with direct access to the garden, as well as basic technical facilities on the ground floor, while the attic contains four rooms and a bathroom. The built area of the building is 133 m², and at full capacity, it can serve as a home for a family with three children. In the southern and southwestern parts of the ground floor are the common areas, the living room with dining area, while the kitchen, technical room, wardrobe, and sanitary facilities are oriented towards the northern side. The attic contains four rooms, with each oriented to two cardinal directions. Regarding the interior, both the clients and we as designers shared the desire for a simple, clean solution that allows only a few distinctive details to stand out, such as prominent windows with built-in external sun protection, a suspended staircase, or a colorful but simple fireplace.
Due to a particular justified request from the clients, we placed the entrances to the WC on the ground floor, shower rooms, and the sports room directly from the hallway.
Structurally, the building is a simple two-wing layout with a reinforced concrete ceiling and a wooden truss. The load-bearing structure consists of walls made from fired ceramic blocks, which also form the internal accumulation layer. Additional layers consist of thermal insulation and a wooden façade made from larch. The roof covering is a composition of shingles (steel roofing with stone granulate). The building does not meet the parameters of a passive house; however, its energy requirements are around the low-energy house threshold.
The English translation is powered by AI tool. Switch to Czech to view the original text source.
14 comments
add comment
Subject
Author
Date
TV
martin8000
26.08.10 08:59
RD
martina
26.08.10 08:26
fajn
mIkI_n
26.08.10 09:53
hmota domu
Filip Habart
26.08.10 09:48
koment :-)
Miro R
26.08.10 12:12
show all comments


