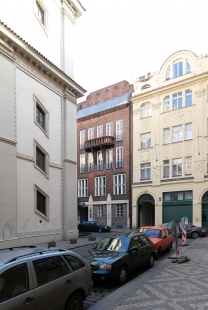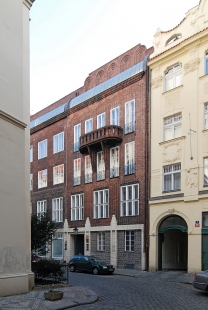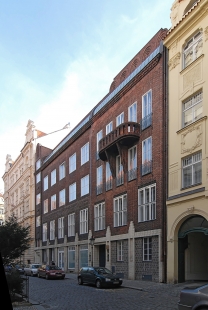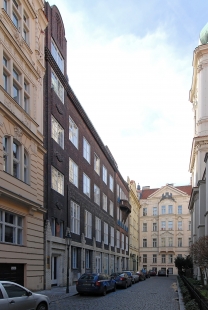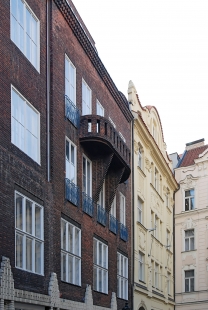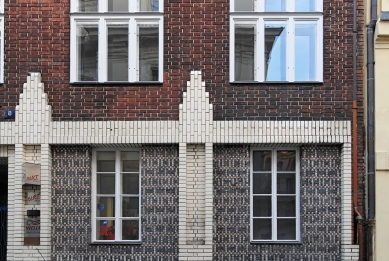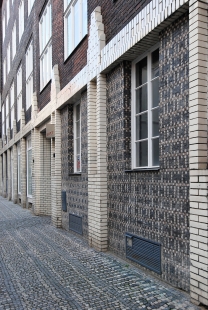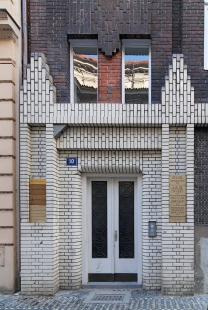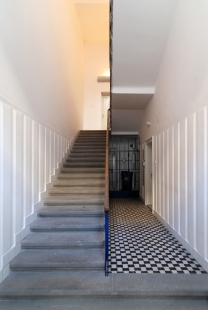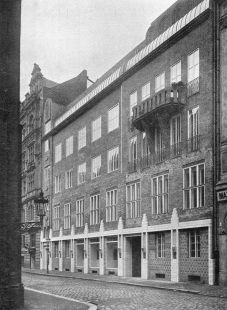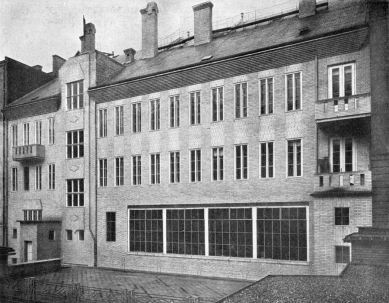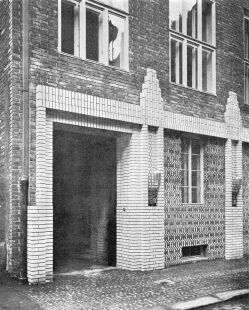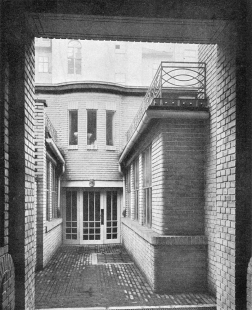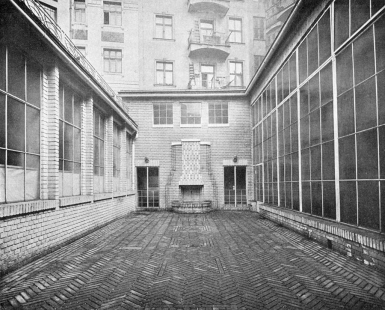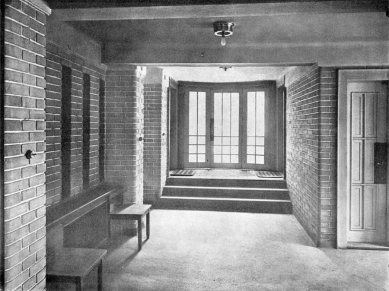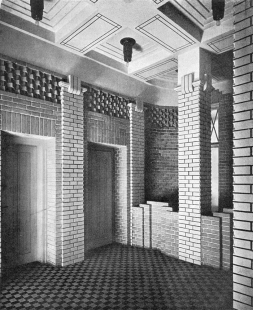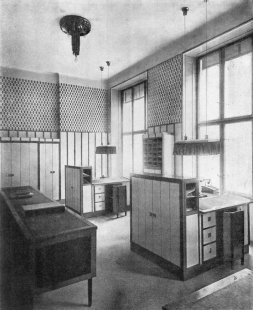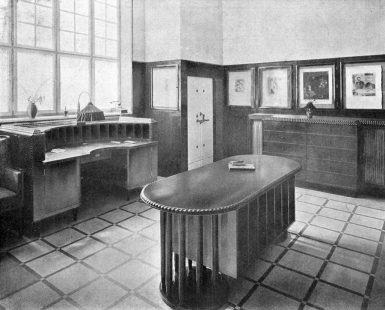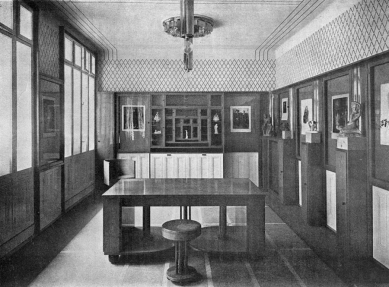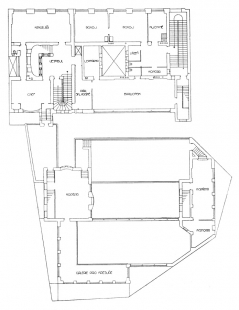
Štencův dům

In the Spirit of Geometric Modernity
The house of the publisher of artistic publications Jan Štenec in Prague on Salvátorská Street in the Old Town is one of the first modern buildings in Prague. Its author is Otakar Novotný, a student of Jan Kotěra.
In the early works of Otakar Novotný, the direct influence of Kotěra is evident, particularly in the consistent fulfillment of the theses on purposefulness and constructiveness. It is worth recalling in this context that Novotný, as the managing architect of Kotěra’s architectural office, participated in the realization of the District House in Hradec Králové, for example.
In 1905, the young architect Novotný became professionally independent. A journey to Holland in 1908 was a strong impulse for his work, as evidenced by his lifelong affinity for raw brick construction. Up until the First World War, this strong inspiration manifested itself in Novotný's work, aside from the key work of this period – the Štenec House (1909-11) – in other proposals, such as the gymnasiums in Holice and Rakovník (1910-11), a villa in Benešov (1912), or the Sequens House below Vyšehrad.
The Principles of Otakar Novotný
In this group of buildings from Novotný's early period, he combines Kotěra's geometric style, which perceives buildings as tectonic organisms, with the modesty of Dutch Protestant architecture taken to almost an extreme. In the ensuing period of the second decade of the last century, architects gradually abandoned the principles espoused by Jan Kotěra. Novotný only advocated the program of the "cubist revolution" with certain reservations, as is clearly evident from his published studies, which do not abandon rationalist premises. The brief period during which he grappled with cubism, represented by the well-known teacher houses in the Old Town (1913-14), is certainly very interesting not only for tracking the development of Novotný's individual style but especially for its distinctive, reserved position. In the 1920s, Dutch influences returned to Novotný's style, as seen in purism-influenced realizations, such as the Špála Villa in Ořechovka, Prague.
Art historian Jaromír Pečírka speaks of Otakar Novotný as a “spokesman for an entire generation”. He primarily has in mind Novotný's “thinking that takes responsibility for entire collectives” – as the significance of Novotný not only includes his long-standing pedagogical practice at the Prague "umprumce" but also his role as chairman of the Mánes Association of Fine Artists from 1920. It is in the representative building of the SVU Mánes on Jiráskův nábřeží that Novotný's construction activity is symbolically completed. It should be added that even the designs from the mature period of Otakar Novotný, which remain unrealized, testify to his deeply rooted principles, style, and certain reserve towards the programmatic influences of functionalism and constructivism.
Štenec Graphic Institute
The design of the Štenec graphic factory, heavily influenced by Dutch architecture and the theory of geometric laws by H. P. Berlage, was completed in the autumn of 1911. The building, sometimes referred to as a “twin house” due to its layout, already bears all the hallmarks of Novotný's expression, from which all effectual decoration disappears in the spirit of rationalist modernity.
Novotný articulates his conviction that the purpose of architecture is to focus on the essential, on the purpose of the building, which naturally dictates its layout, in his article Creating Form in Architecture (1912): “It is therefore a matter of liberating the form from everything unnecessary and reducing it to the simplest, clearest, most expressive shape. Only such a shape can be called good. This is the only right procedure and simultaneously proves that the correct simple form is the easiest to achieve.”
The longitudinal facade of the house is a true experience, allowing the natural character of the material and the restrained geometric decoration to fully resonate. The surface is faced with red brick tiles and divided into two separate sections. On the ground floor, the architect created contrasting frames of white glazed bricks. The harmonious effect of the facade is emphasized by the varying arrangement of window openings on different floors. The interior of the factory is remarkable from the soberly designed entrance hall. For its time, it had a very advanced technical background, especially notable were the workrooms of the graphic designers covered with a glass cylindrical roof, or the representative workroom of Jan Štenec, which O. Novotný designed, including the furniture.
An idea of the activities of the former Štenec graphic factory, which operated roughly from 1910 to 1950, can be gained by visiting the current archive located directly in the Štenec House, whose collection was built through the systematic storing of materials for printing reproductions of artistic works of all kinds. The archive, containing around seventy thousand glass negatives, documents not only modern visual art but also Prague architecture from the early 20th century.
The house of the publisher of artistic publications Jan Štenec in Prague on Salvátorská Street in the Old Town is one of the first modern buildings in Prague. Its author is Otakar Novotný, a student of Jan Kotěra.
In the early works of Otakar Novotný, the direct influence of Kotěra is evident, particularly in the consistent fulfillment of the theses on purposefulness and constructiveness. It is worth recalling in this context that Novotný, as the managing architect of Kotěra’s architectural office, participated in the realization of the District House in Hradec Králové, for example.
In 1905, the young architect Novotný became professionally independent. A journey to Holland in 1908 was a strong impulse for his work, as evidenced by his lifelong affinity for raw brick construction. Up until the First World War, this strong inspiration manifested itself in Novotný's work, aside from the key work of this period – the Štenec House (1909-11) – in other proposals, such as the gymnasiums in Holice and Rakovník (1910-11), a villa in Benešov (1912), or the Sequens House below Vyšehrad.
The Principles of Otakar Novotný
In this group of buildings from Novotný's early period, he combines Kotěra's geometric style, which perceives buildings as tectonic organisms, with the modesty of Dutch Protestant architecture taken to almost an extreme. In the ensuing period of the second decade of the last century, architects gradually abandoned the principles espoused by Jan Kotěra. Novotný only advocated the program of the "cubist revolution" with certain reservations, as is clearly evident from his published studies, which do not abandon rationalist premises. The brief period during which he grappled with cubism, represented by the well-known teacher houses in the Old Town (1913-14), is certainly very interesting not only for tracking the development of Novotný's individual style but especially for its distinctive, reserved position. In the 1920s, Dutch influences returned to Novotný's style, as seen in purism-influenced realizations, such as the Špála Villa in Ořechovka, Prague.
Art historian Jaromír Pečírka speaks of Otakar Novotný as a “spokesman for an entire generation”. He primarily has in mind Novotný's “thinking that takes responsibility for entire collectives” – as the significance of Novotný not only includes his long-standing pedagogical practice at the Prague "umprumce" but also his role as chairman of the Mánes Association of Fine Artists from 1920. It is in the representative building of the SVU Mánes on Jiráskův nábřeží that Novotný's construction activity is symbolically completed. It should be added that even the designs from the mature period of Otakar Novotný, which remain unrealized, testify to his deeply rooted principles, style, and certain reserve towards the programmatic influences of functionalism and constructivism.
Štenec Graphic Institute
The design of the Štenec graphic factory, heavily influenced by Dutch architecture and the theory of geometric laws by H. P. Berlage, was completed in the autumn of 1911. The building, sometimes referred to as a “twin house” due to its layout, already bears all the hallmarks of Novotný's expression, from which all effectual decoration disappears in the spirit of rationalist modernity.
Novotný articulates his conviction that the purpose of architecture is to focus on the essential, on the purpose of the building, which naturally dictates its layout, in his article Creating Form in Architecture (1912): “It is therefore a matter of liberating the form from everything unnecessary and reducing it to the simplest, clearest, most expressive shape. Only such a shape can be called good. This is the only right procedure and simultaneously proves that the correct simple form is the easiest to achieve.”
The longitudinal facade of the house is a true experience, allowing the natural character of the material and the restrained geometric decoration to fully resonate. The surface is faced with red brick tiles and divided into two separate sections. On the ground floor, the architect created contrasting frames of white glazed bricks. The harmonious effect of the facade is emphasized by the varying arrangement of window openings on different floors. The interior of the factory is remarkable from the soberly designed entrance hall. For its time, it had a very advanced technical background, especially notable were the workrooms of the graphic designers covered with a glass cylindrical roof, or the representative workroom of Jan Štenec, which O. Novotný designed, including the furniture.
An idea of the activities of the former Štenec graphic factory, which operated roughly from 1910 to 1950, can be gained by visiting the current archive located directly in the Štenec House, whose collection was built through the systematic storing of materials for printing reproductions of artistic works of all kinds. The archive, containing around seventy thousand glass negatives, documents not only modern visual art but also Prague architecture from the early 20th century.
The English translation is powered by AI tool. Switch to Czech to view the original text source.
3 comments
add comment
Subject
Author
Date
No 1
Vích
28.08.17 03:45
Místnosti
petrib
31.08.17 06:25
RE: petrib
xjack
31.08.17 09:59
show all comments


