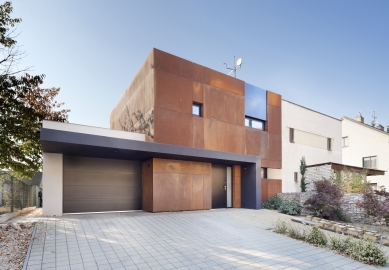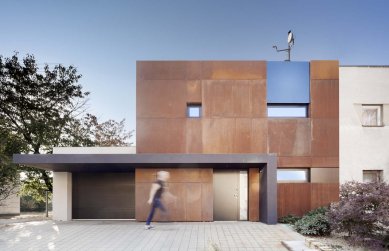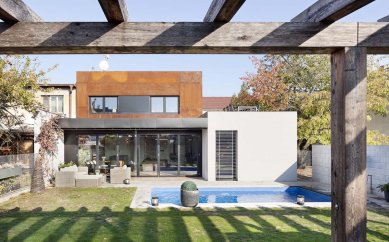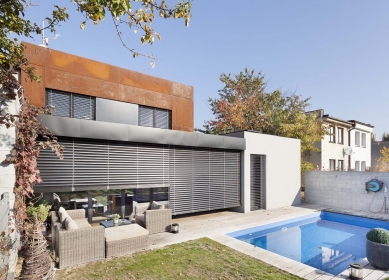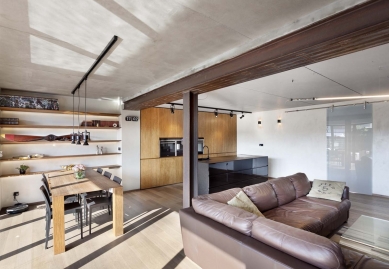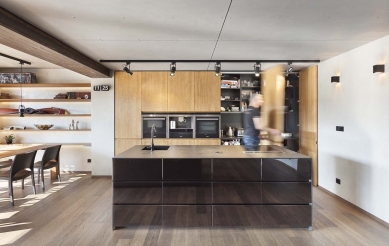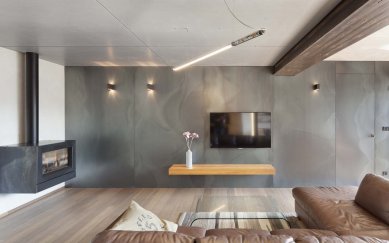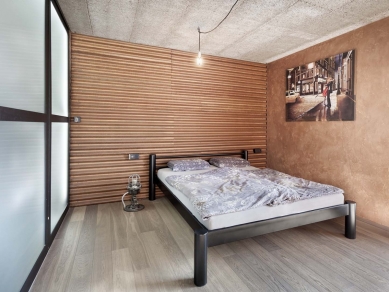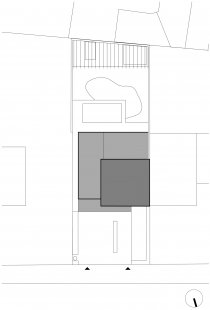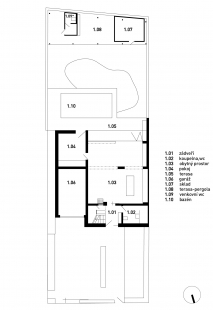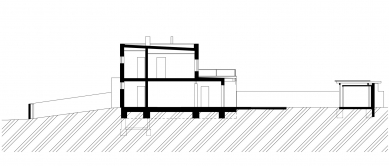The house is situated in an area with a diverse construction of family homes on a rectangular lot with a gentle slope.
The residential building is part of a duplex, sharing a wall on the western boundary with the neighboring building. The structure is two stories tall and partially basement.
The original building had a regular rectangular floor plan with an attached garage and bedroom, which have been demolished. A new garage and bedroom were built on the site of the original garage. A dining room was added to the living room facing the garden.
In the exterior, corten steel was proposed for the facade cladding, combined with grey render. The window openings were framed in aluminum frames.
In the interior, cement plaster, metal cladding, and solid wood furniture were designed.
The garden is complemented with living terraces, a pergola, and a swimming pool.
The English translation is powered by AI tool. Switch to Czech to view the original text source.

