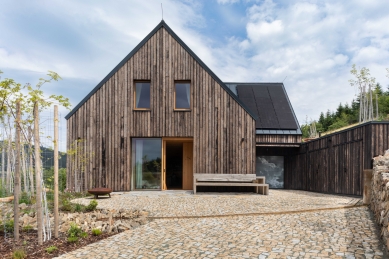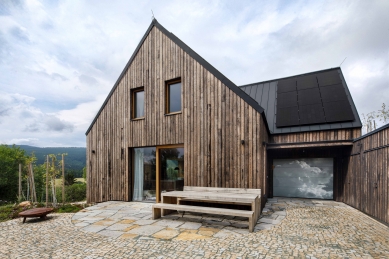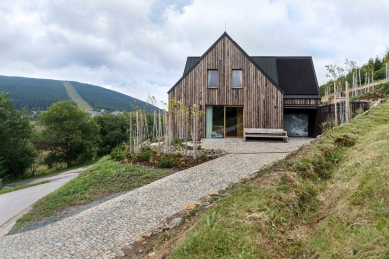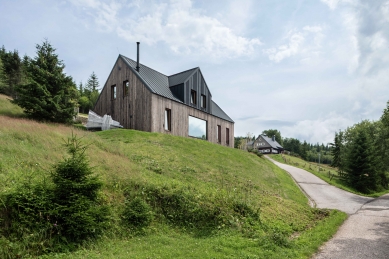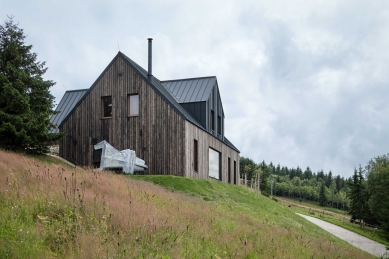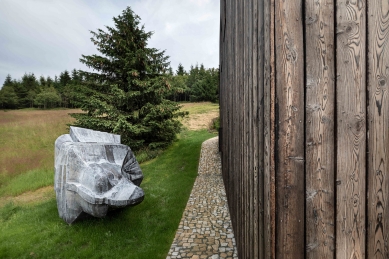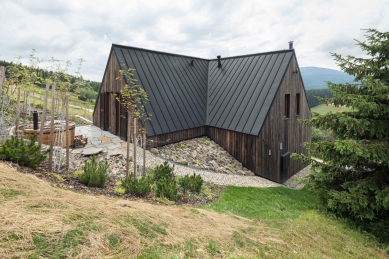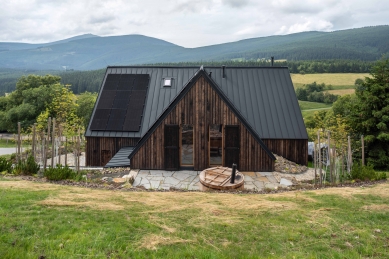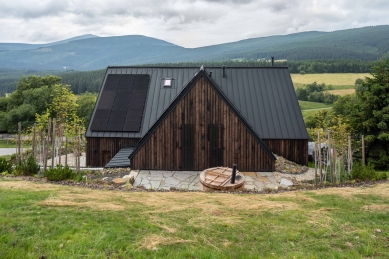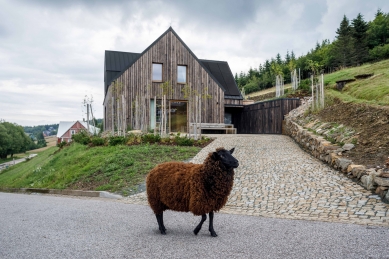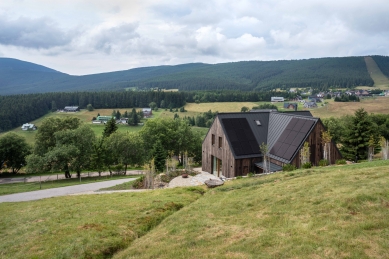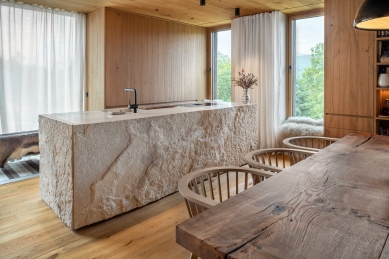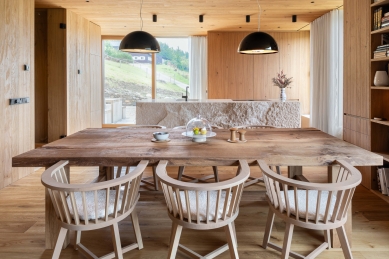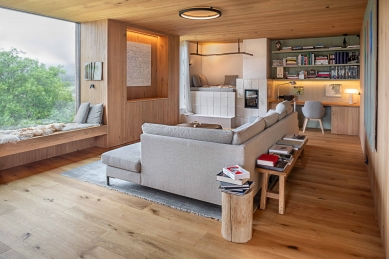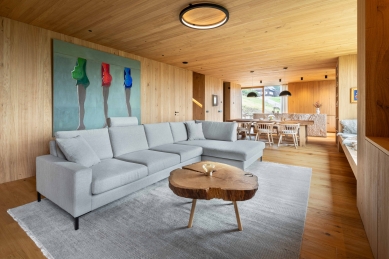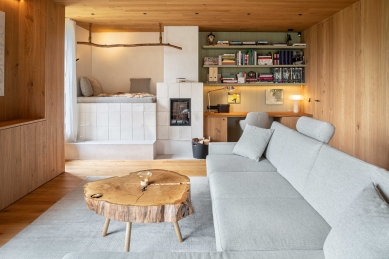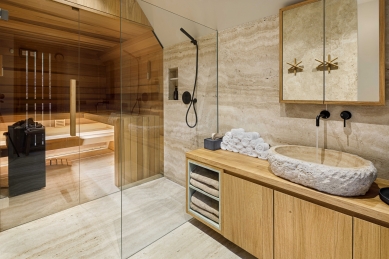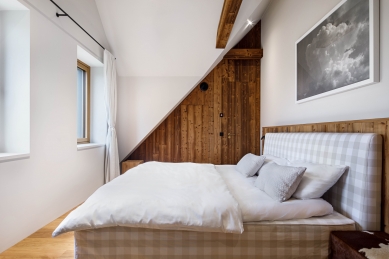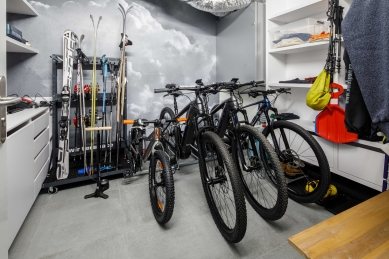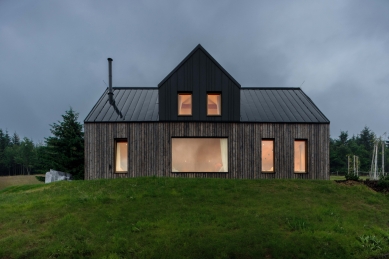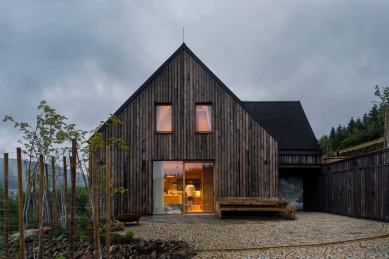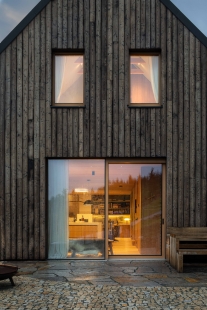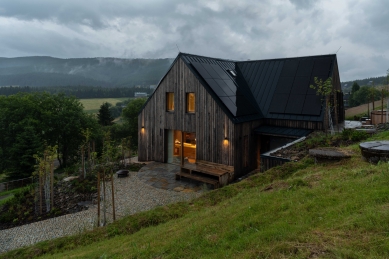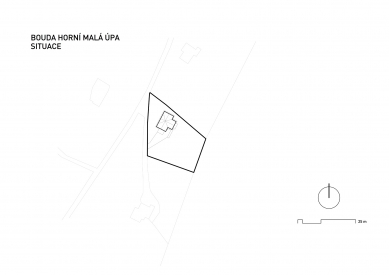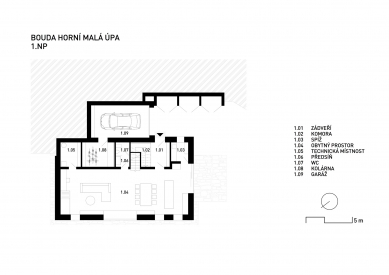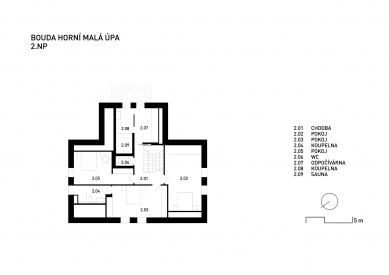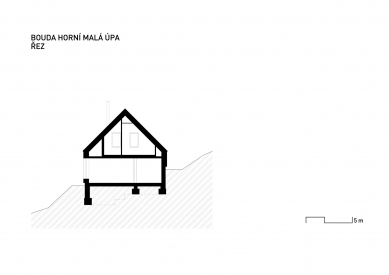The family lodge is located in the Krkonošsko-jesenická national park in the village of Horní Malá Úpa (HMÚ). It is a new building, where the design of the mass, choice of material composition, and areas of glazing were subject to strict requirements from KRNAP and the construction commission of HMÚ.
The mass of the house is positioned on the contour line of a steep slope and is founded on a base slab due to the rocky substrate. The residential floor is accessible from the terrain, which was remodeled only in the immediate vicinity of the house itself. The floor is constructed in traditional masonry technology with insulation and ventilated wooden cladding made of charred wood. The attic features a classic "hambálek" roof with metallic elements to increase the flexibility of the layout. The roofing is made of aluminum sheet with a surface finish in an anthracite shade.
The central motif of the residential floor is a large fixed window with a view of the nearby valley, the peaks of the Krkonoš Mountains, and the nearby Sněžka.
The main construction work was carried out to a high standard by the local company 3K Stavby, followed by the equally qualified firm Gras, which took care of the garden and landscaping adjustments to ensure a smooth transition from the modified terrain around the house to the surrounding open landscape – mountain meadows. The design and entire project of the building, including the interior, was carried out by our studio OK PLAN ARCHITECTS (OKP), which has already completed several buildings in the area, including the now-iconic and highly appreciated Chata Hradečanka by both professionals and the general public. The landscaping around the lodge was designed by local landscape architect Petra Loffelmannová. The entire construction was supervised by Miloš Haase, with whom we have been collaborating on our buildings in the area for a long time.
Maximum care was taken in selecting technologies. Heating and hot water supply is provided by a ground/water heat pump (2 x ground bore), supported by a photovoltaic system located on non-visible areas of the roof, storing excess energy in batteries. The entire building is ventilated through controlled recuperation from the company Atrea. Everything is controlled via remote access through an internet interface from the company Troch. On the plot, there is a drilled well serving as a potential backup source of drinking water. Rainwater flows directly from the rooftops onto the plot.
Throughout the entire realization, a fundamental preference was given to utilizing local companies and using renowned Czech manufacturers whose products are implemented and run throughout the object, both externally and internally. Besides the aforementioned companies, one can mention the complete roofing and gutter service provided by REST Trutnov (Prefalz aluminum sheet), wooden windows supplied by Okna Jánošík (Rand and Noframe series), charred larch wood on the façades from the production of Albakmen, and installation by the company Thoř. Wooden floors from Princ Parket were installed and manually finished to resemble rustic planks by Mr. Ladislav Sedláček. All interior smoothing and painting were done by Ares design – Mr. René Šimík. The base of the tiled stove features a Hoxter insert surrounded by handcrafted tiles. The entire atypical furniture, wooden wall cladding, ceilings, and framed doors were produced, as always with our projects, by the ČADAS carpentry. All furniture fittings were supplied by HRANIPEX (RIEX fittings), which also provided comprehensive technical and technological support for the carpentry company. Handles on the windows and doors are from MT kliky (Lusy and Rocksor series). The seating furniture was supplied by Polstrin. The interior is complemented by small items from Brokis (Muffins), the glass company Ruckl (YES set), etc. The internal stone pavements, cladding, and stone landscapes were provided by Kámen Engineering, while the outdoor paved areas are primarily paved with granite offcuts from the Mrákotín quarry, smoothly connecting to the dry-stacked retaining walls by local stonemasons. The stone for these walls comes directly from the construction site and was excavated during the excavation work. Outdoor elements made of solid, raw iron were realized by the local company KasperKovo, etc.
OK PLAN ARCHITECTS
The English translation is powered by AI tool. Switch to Czech to view the original text source.

