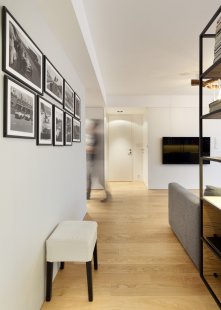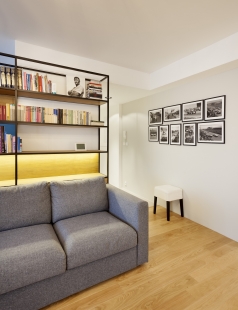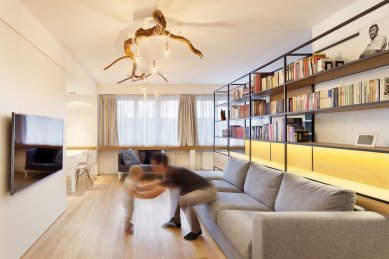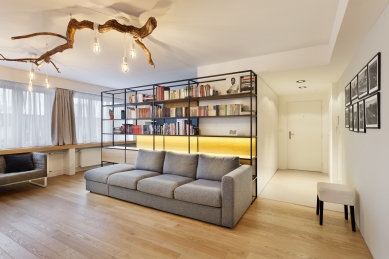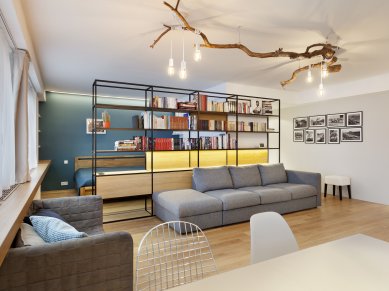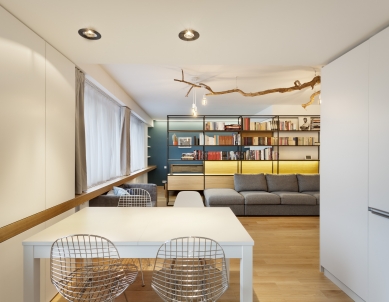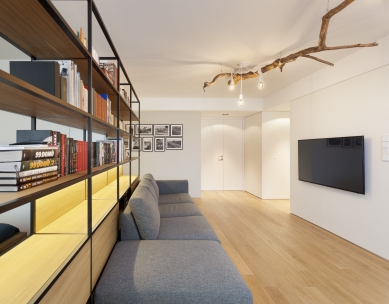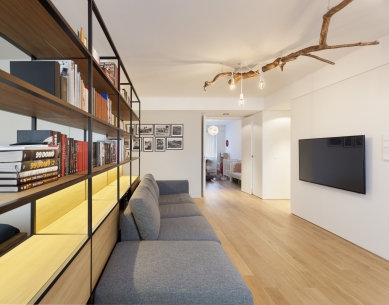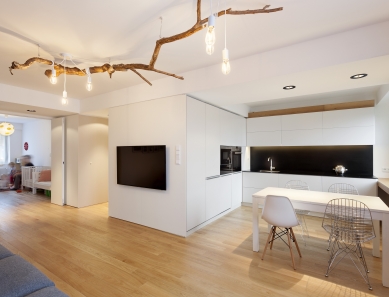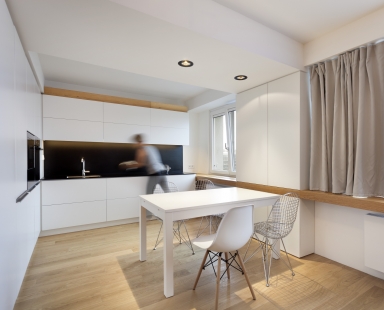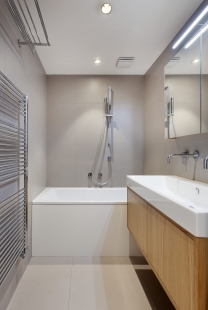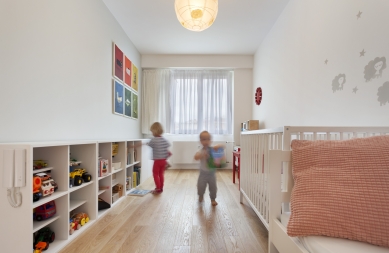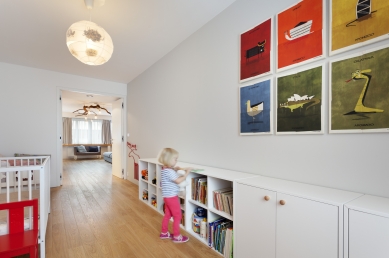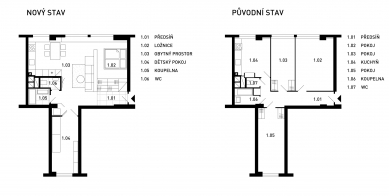
Building modifications and interior of the apartment, Prague 4

The apartment is located in a revitalized skeletal building from the 1970s. Originally, the unit was designed as a 3+1, but this layout did not meet current needs. Thanks to the columnar skeleton, all internal structures could be demolished, and the floor plan adapted.
The goal of the modifications was to connect the living space, especially functionally, or at least visually. Users are offered long sight lines from all places, which are not typical for standard type construction. As a result, the interior appears more spacious.
The only enclosed room is the children's room, while the rest is an open living zone. Partitions were replaced with full wardrobes and a semi-transparent library. This is the centerpiece of the entire interior, contrasting with the otherwise minimalist background of the walls and built-in cabinets with its black frame. The connecting element is the oak wooden floor that runs through all the living areas.
The goal of the modifications was to connect the living space, especially functionally, or at least visually. Users are offered long sight lines from all places, which are not typical for standard type construction. As a result, the interior appears more spacious.
The only enclosed room is the children's room, while the rest is an open living zone. Partitions were replaced with full wardrobes and a semi-transparent library. This is the centerpiece of the entire interior, contrasting with the otherwise minimalist background of the walls and built-in cabinets with its black frame. The connecting element is the oak wooden floor that runs through all the living areas.
The English translation is powered by AI tool. Switch to Czech to view the original text source.
0 comments
add comment


