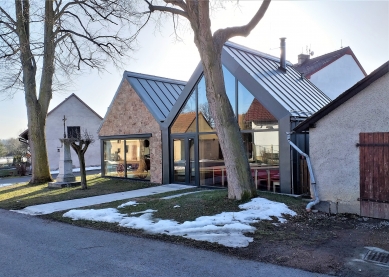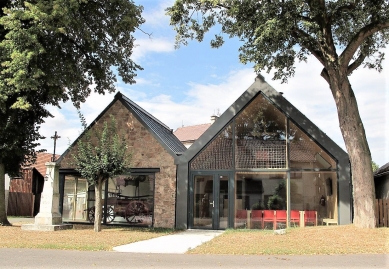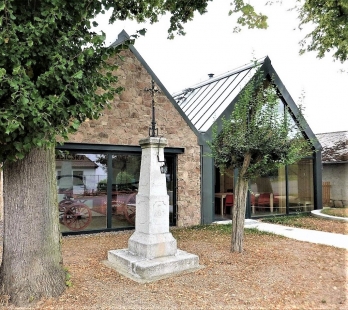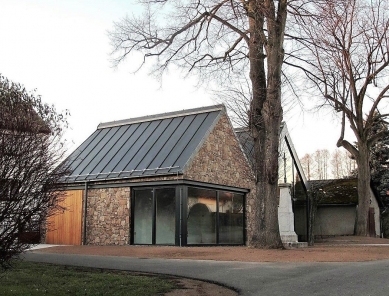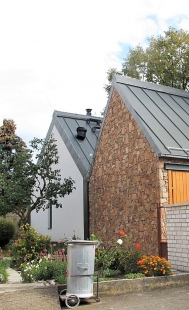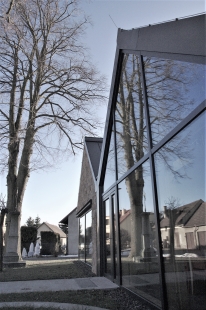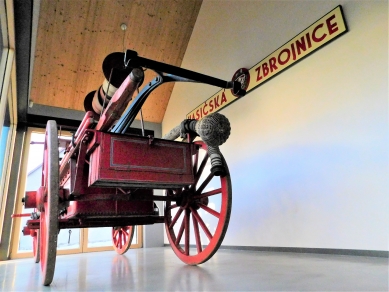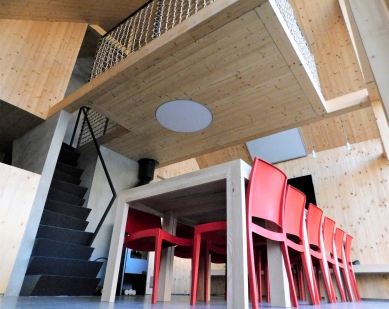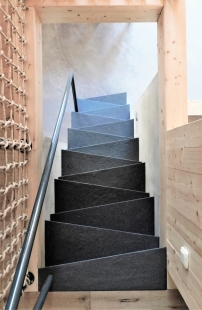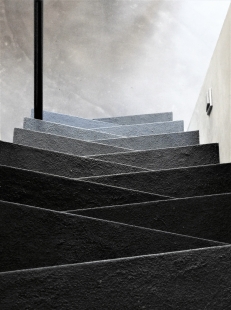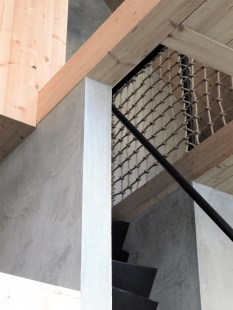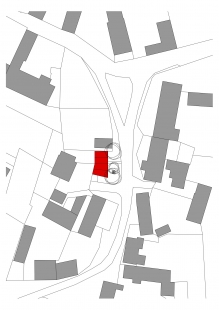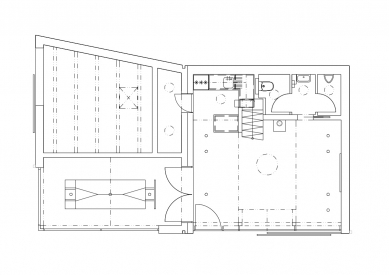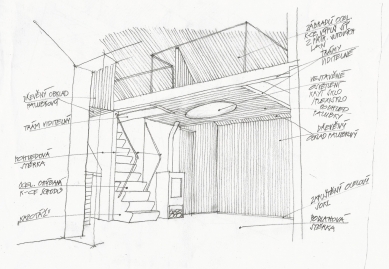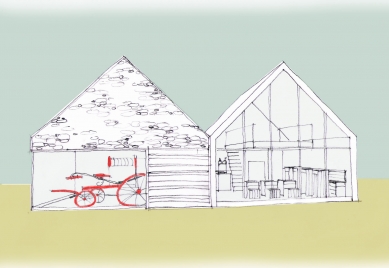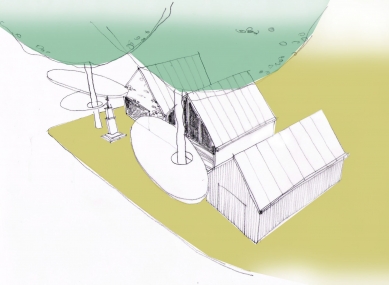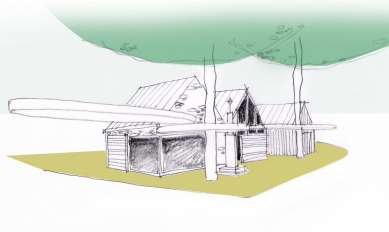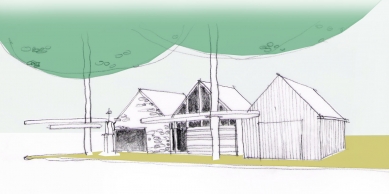
Community Center of Volunteer Firefighters Lisovice

Lisovice is part of the municipality of Chrást, located south of Příbram, towards Březnice, east of Chrást. Approximately 40 permanently registered residents live in Lisovice in 12 residential houses, and there are 8 recreational houses. The Volunteer Firefighters' building was constructed on the site of the outdated fire station in the center of Lisovice, on a village square with two mature linden trees and a wayside shrine, which have been happily incorporated into the design, while a third linden has been planted. The new building, in terms of its volume and traditional form, is integrated into the village architecture using contemporary materials (large-format glazing in wood-aluminum frames, weathered titanium zinc) in combination with traditional materials (local stone, larch wood).
Functionally and volumetrically, the building is divided into two masses with pitched roofs, creating one spatial unit. The first structure houses the volunteer firefighters' clubhouse. The second structure contains an exhibition area for showcasing the pride of the volunteer firefighters, the historic fire truck Máňa, and storage space.
The northern part of the building is designed as a wooden structure, while the southern part is brick. The façade of the brick part consists of stone masonry with a pronounced corner glazing of the exhibition space and garage doors leading to the storage area.
The façade of the wooden structure is partly plastered and partly clad in titanium zinc sheet.
The building is covered with two pitched roofs. The roofing is made of weathered titanium zinc.
History of Community Life in Lisovice
Before the construction of the new building, social and cultural life in Lisovice was severely limited. The original fire station functioned only as storage, with no possibility for further use. Community cultural life was almost nonexistent during the winter period, starting only in spring with the burning of witches and the construction of a maypole, continuing with a summer volleyball tournament at the village sports field, and ending with the start of the Advent season with gatherings in a larger garage of a local resident. It was here that the idea arose to build a clubhouse in Lisovice, where various meetings could be dignifiedly held. After the completion of the new volunteer firefighters' center, cultural life in the village flourished. In the "Firehouse," as local residents call the building, a number of social events take place, particularly welcoming older residents who otherwise wouldn't venture out. In addition to the mentioned established traditional gatherings, various other events also occur here. On some Sundays, a "Sunday Café" opens with good coffee and baked goods from locals. At other times, there are tastings of Moravian wines or a lantern parade with celebrations. The beginning of March is reserved for the ladies' club. Various darts and card tournaments are organized, and sports enthusiasts gather to watch sports broadcasts on television. During Easter, adults gather with children to weave Easter whips or paint eggs, while before Christmas, they prepare Christmas decorations, and on New Year's Eve, everyone celebrates together. The building is also popular for private family celebrations. For regular smaller meetings, the clubhouse is prepared with about 25 seating places, which can expand up to 45 seats for larger events, along with the adjacent exhibition room for the historic fire truck.
Space
The interior of the Volunteer Firefighters' Community Center is divided into two functional units. The exhibition room is connected with large glass displays to the exterior and simultaneously to the clubhouse. Thus, the exterior, exhibition room, and clubhouse create one spatially integrated unit. The clubhouse, complete with a small kitchenette and sanitary facilities, is extended by an inserted wooden gallery accessible by miller's stairs, which can also serve as an occasional sleeping area.
The ground floor is unified in material with a cement topping, which visually repeats as a visible topping on the gable wall, on the stairwell walls, and in the sanitary facilities. The flooring in the exhibition room has its own story. At the party before the finalization of the toppings, spilled red wine left stains on the floor, and it was then decided to enhance the flooring with additional spilled bottles. Thus, the topping under Máňa has an original shade, made from the Cabernet variety. The other walls and sloped ceilings consist of wooden flooring in a natural shade. The steel welded structure of the staircase and gallery railing has a black-gray coating. The furniture is custom-made by a local carpenter, with wooden variable tables made of solid wood complemented by lightweight plastic red chairs. The arrangement changes according to social events.
From the original firehouse, a metal sign with the inscription Fire Station has been preserved and is located in the exhibition room.
Functionally and volumetrically, the building is divided into two masses with pitched roofs, creating one spatial unit. The first structure houses the volunteer firefighters' clubhouse. The second structure contains an exhibition area for showcasing the pride of the volunteer firefighters, the historic fire truck Máňa, and storage space.
The northern part of the building is designed as a wooden structure, while the southern part is brick. The façade of the brick part consists of stone masonry with a pronounced corner glazing of the exhibition space and garage doors leading to the storage area.
The façade of the wooden structure is partly plastered and partly clad in titanium zinc sheet.
The building is covered with two pitched roofs. The roofing is made of weathered titanium zinc.
History of Community Life in Lisovice
Before the construction of the new building, social and cultural life in Lisovice was severely limited. The original fire station functioned only as storage, with no possibility for further use. Community cultural life was almost nonexistent during the winter period, starting only in spring with the burning of witches and the construction of a maypole, continuing with a summer volleyball tournament at the village sports field, and ending with the start of the Advent season with gatherings in a larger garage of a local resident. It was here that the idea arose to build a clubhouse in Lisovice, where various meetings could be dignifiedly held. After the completion of the new volunteer firefighters' center, cultural life in the village flourished. In the "Firehouse," as local residents call the building, a number of social events take place, particularly welcoming older residents who otherwise wouldn't venture out. In addition to the mentioned established traditional gatherings, various other events also occur here. On some Sundays, a "Sunday Café" opens with good coffee and baked goods from locals. At other times, there are tastings of Moravian wines or a lantern parade with celebrations. The beginning of March is reserved for the ladies' club. Various darts and card tournaments are organized, and sports enthusiasts gather to watch sports broadcasts on television. During Easter, adults gather with children to weave Easter whips or paint eggs, while before Christmas, they prepare Christmas decorations, and on New Year's Eve, everyone celebrates together. The building is also popular for private family celebrations. For regular smaller meetings, the clubhouse is prepared with about 25 seating places, which can expand up to 45 seats for larger events, along with the adjacent exhibition room for the historic fire truck.
Space
The interior of the Volunteer Firefighters' Community Center is divided into two functional units. The exhibition room is connected with large glass displays to the exterior and simultaneously to the clubhouse. Thus, the exterior, exhibition room, and clubhouse create one spatially integrated unit. The clubhouse, complete with a small kitchenette and sanitary facilities, is extended by an inserted wooden gallery accessible by miller's stairs, which can also serve as an occasional sleeping area.
The ground floor is unified in material with a cement topping, which visually repeats as a visible topping on the gable wall, on the stairwell walls, and in the sanitary facilities. The flooring in the exhibition room has its own story. At the party before the finalization of the toppings, spilled red wine left stains on the floor, and it was then decided to enhance the flooring with additional spilled bottles. Thus, the topping under Máňa has an original shade, made from the Cabernet variety. The other walls and sloped ceilings consist of wooden flooring in a natural shade. The steel welded structure of the staircase and gallery railing has a black-gray coating. The furniture is custom-made by a local carpenter, with wooden variable tables made of solid wood complemented by lightweight plastic red chairs. The arrangement changes according to social events.
From the original firehouse, a metal sign with the inscription Fire Station has been preserved and is located in the exhibition room.
Flying Engineers
The English translation is powered by AI tool. Switch to Czech to view the original text source.
1 comment
add comment
Subject
Author
Date
Paráda!
Helena
23.05.19 10:21
show all comments



