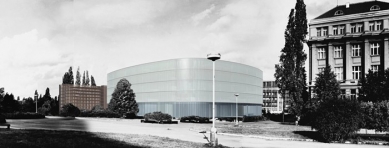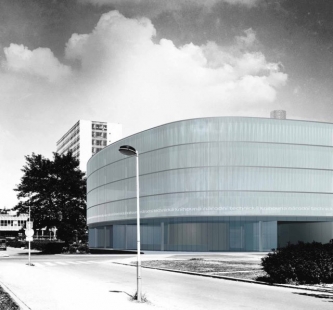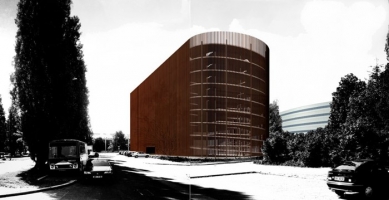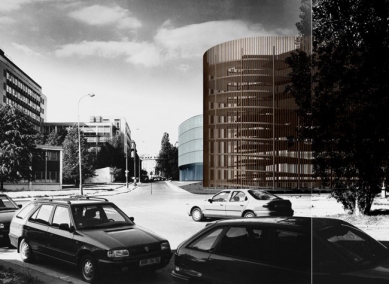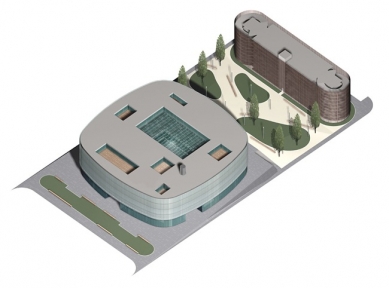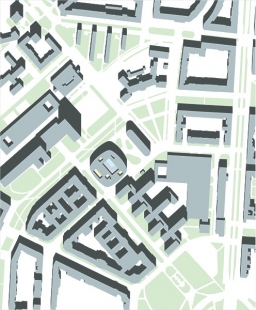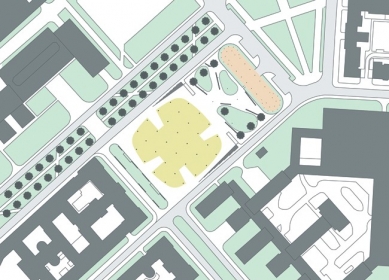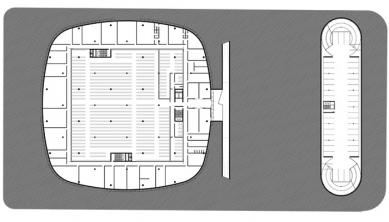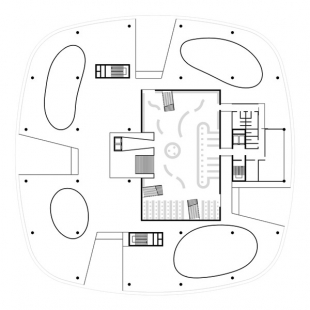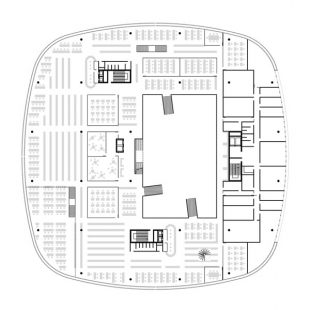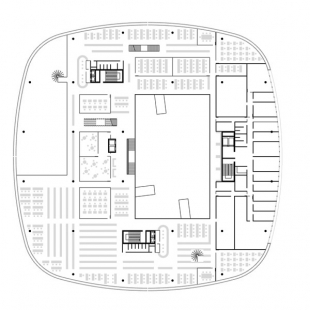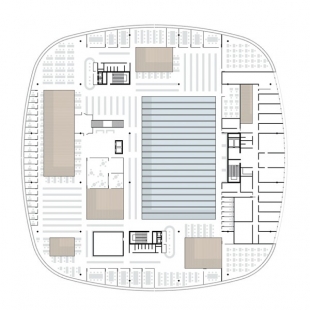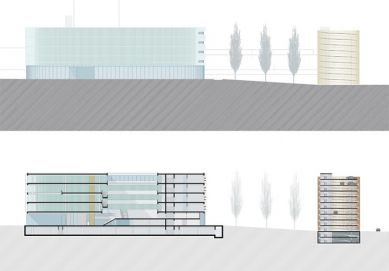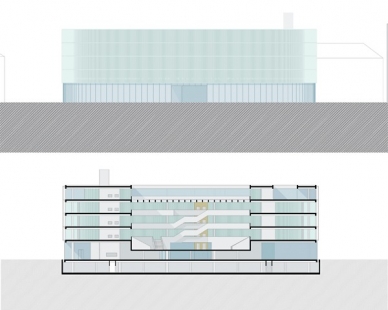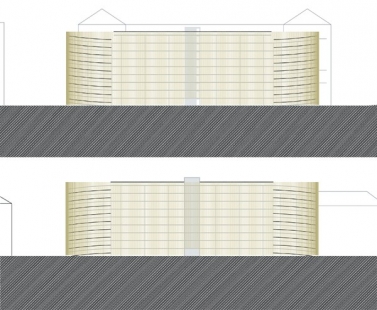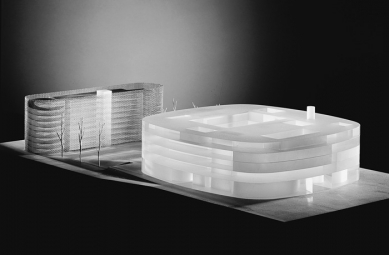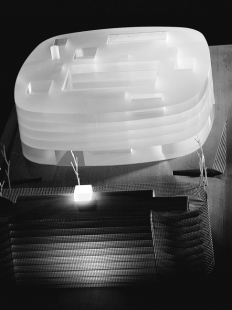
Competitive project of the National Library of Technology in Prague

URBANISM AND BROADER CONTEXTS
The building plot that is the subject of the competition is located directly at the focal point of the intersection of almost all architectural epochs in this part of the city. The resulting certain contradiction and indefinability of the place led us to adopt a rather conservative position that respects the Dejvice block concept.
We are filling this plot with two volumes that create the required 30% open space between them. Functionally, in accordance with the adopted conservative principle, we separated the parking function from the library itself. We believe that there are still places and buildings in the world that must be approached on foot for at least a few symbolic meters. The library can be counted among such places.
ARCHITECTURE AND INTERNAL OPERATIONS
We place the monobloc National Technical Library in an honorable corner position designated by Technická and Thákurova streets. We have positioned a long solitary volume of parking towards Flemingovo náměstí. The relaxed character of Flemingovo náměstí is reflected in the parking facade in the form of a trellis supporting climbing greenery.
In contrast, the library facade is completely sealed off, albeit transparently, by a surrounding glass sheath. The ground floor strip is transparent to allow unobstructed insight into the public entrance hall of the library.
We chose the prism shape on the plan of a spherical square for the library building because of its character of an axis-oriented central mass. It is a shape that evokes a sense of protection and concentration, which is very important for a library. Unlike a pure square or circle, one can behave completely freely within the layout without losing a sense of good orientation. We further support that feeling by inserting a longitudinal courtyard with top lighting. At the bottom of the courtyard, which descends to the level of the ground floor entrance hall's mezzanine, is a service hall, accessible to the public through a single control point on the ground floor. The middle three floors are primarily dedicated to the open selection area and study rooms. The last floor above the glass roof of the courtyard additionally provides the possibility of outdoor stay in the area of several atriums. Individual study rooms are concentrated on this floor.
The part of the library building facing the parking lots, thus into the inner block, is dedicated to the non-public functions of the National Technical Library and is served by a separate vertical circulation system with stairs and passenger-goods elevators. The two staircases located in the public part of the library serve mainly as fire escape routes. They also allow the public to move between floors. The exit from these staircases to the ground floor is used only in case of fire. The basic vertical circulation for the public is provided by two elevators behind the control point and an open staircase on the edge of the courtyard.
In the only underground floor, there are book storage rooms, workshops, staff changing rooms, and other technical facilities of the building. A one-way loading ramp leads down to the level of this basement.
By minimizing the basement spaces and moving the parking to a separate building, it allows for reconsideration of a larger capacity for book storage by adding another basement level.
TECHNICAL SOLUTIONS
We believe that technically, the NTK should serve as a sort of construction manual in practice. Of course, a construction manual presenting current technological trends in the construction industry. As ecology and thus primarily energy efficiency is an increasingly relevant topic in construction, we have intentionally shaped the library so that its volume has the smallest possible surface area and thus minimal thermal losses and gains. Furthermore, we designed the opaque part of the facade as double with shading by blinds in the interspace. Heated air can be moved in this space both vertically through natural convection and horizontally by silent axial fans.
Despite the protection of the building by the double facade, the air conditioning system will need a source of cooling. We are considering an absorption source that uses inexpensive summer steam from the local heating plant and operates completely silently. The library is described in more detail from this perspective in the attached technical report.
From the construction and structural point of view, we utilize the possibilities of additionally prestressed reinforced concrete. The achieved spans of 14.40m x 14.40m are verified by the attached static assessment. The static report graphically documents the calculation of deformations of non-prestressed floor slabs, which are eliminated in the subsequent phases of the static calculations by prestressing cables.
From the material perspective, glass and concrete (materials with zero fire load) should predominantly be applied in the NTK building. The glass of the double facade in the form of REGLIT achieves with a coated inner surface k = 1.6.
STRUCTURE OF THE BUILDING
FOUNDATION
Foundation slab - the building will be founded on a foundation slab, which will be locally strengthened towards the underside in the places of support of the columns of the underground floor.
Basement construction - together with the foundation slab, the spatially rigid structure of the underground floor contributes to the foundation of the building. This is made up of the foundation slab itself, perimeter walls of 300 mm thickness, walls of vertical communication cores of the same thickness, and columns locally supporting the ceiling slab. There are two types of columns - primary in the grid of 14.4 x 14.4 m, carrying all loads of the upper floors, and secondary - inserted in the grid of 7.2 x 7.2, which support only the ceiling above the underground floor. The profile of the primary columns is f 750 mm, and of the secondary is f 400 mm.
SUPERSTRUCTURE
Structure description - in the above-ground floors, the load-bearing structure is formed by a reinforced concrete skeletal structure with columns locally supporting the ceiling panels acting in two directions in the basic grid of 14.4 x 14.4 m. The horizontal stiffness of the building is ensured, in addition to the stiffness of the slabs in their plane, by four shafts serving as vertical communication cores.
Horizontal structures - The ceiling slab is supported on local supports and anchored to the stiffening cores. Given the span of vertical supports and the anticipated load, it is designed as additionally prestressed. The design assumes partial prestressing. Since a significant part of the slab load consists of its own weight of concrete, the slab will be lightened. This can be achieved in several ways. It is possible to create a slab of constant thickness lightened by internal caverns, a slab with greater thickness in column strips, a cassette slab, etc. With regard to protrusion, exposed concrete heads will be used. Around the perimeter and along the inner atriums, the slab will be reinforced with curb beams under the ceiling slab. The ceiling slab will either be prestressed by individual cables without cohesion or by injected cables in flat channels. Both technologies have been used multiple times in the Czech Republic, and their contribution to the economy and utility properties of the ceiling slab is considerable. Due to prestressing, not only does the load-bearing capacity of the slab increase, but the development of cracks and the effects of long-term rheological processes in the concrete are also eliminated.
Vertical structures - the stiffening cores are formed by walls of 300 mm thickness. Local supports are provided by circular columns of step-up cross-section. On the ground floor f 700 mm, on the top floor f 400 mm.
Building envelope - the double building envelope will be supported by stainless steel cantilevers anchored to the curb beam of the ceiling slab.
Materials used - due to the large spans and loads, concrete B40 will be used for ceiling slabs, B50 for columns, B20 for walls to equalize long-term changes by differential deformation of extremely loaded columns and significantly less loaded walls. For basement constructions, waterproof concrete B30 with 90-day cube strength will be used. Soft steel class 10505 or Bst 550, prestressing cables from VSL or Dywidag systems.
TRAFFIC SERVICE
From a transport perspective, the design accepts today's orientation of the main crossing Velflíkovou street from třída Jugoslávských partyzánů. In the outlook, we recommend also monitoring the second possible connection point Thákurová double alley from Evropská třída. We anticipate a fundamental redesign of the forecourt of FA ČVUT and the completion of dual communication Thákurova up to Flemingovo náměstí. This connection would, in fact, dignify the original regulatory intention of Antonín Englo.
The building plot that is the subject of the competition is located directly at the focal point of the intersection of almost all architectural epochs in this part of the city. The resulting certain contradiction and indefinability of the place led us to adopt a rather conservative position that respects the Dejvice block concept.
We are filling this plot with two volumes that create the required 30% open space between them. Functionally, in accordance with the adopted conservative principle, we separated the parking function from the library itself. We believe that there are still places and buildings in the world that must be approached on foot for at least a few symbolic meters. The library can be counted among such places.
ARCHITECTURE AND INTERNAL OPERATIONS
We place the monobloc National Technical Library in an honorable corner position designated by Technická and Thákurova streets. We have positioned a long solitary volume of parking towards Flemingovo náměstí. The relaxed character of Flemingovo náměstí is reflected in the parking facade in the form of a trellis supporting climbing greenery.
In contrast, the library facade is completely sealed off, albeit transparently, by a surrounding glass sheath. The ground floor strip is transparent to allow unobstructed insight into the public entrance hall of the library.
We chose the prism shape on the plan of a spherical square for the library building because of its character of an axis-oriented central mass. It is a shape that evokes a sense of protection and concentration, which is very important for a library. Unlike a pure square or circle, one can behave completely freely within the layout without losing a sense of good orientation. We further support that feeling by inserting a longitudinal courtyard with top lighting. At the bottom of the courtyard, which descends to the level of the ground floor entrance hall's mezzanine, is a service hall, accessible to the public through a single control point on the ground floor. The middle three floors are primarily dedicated to the open selection area and study rooms. The last floor above the glass roof of the courtyard additionally provides the possibility of outdoor stay in the area of several atriums. Individual study rooms are concentrated on this floor.
The part of the library building facing the parking lots, thus into the inner block, is dedicated to the non-public functions of the National Technical Library and is served by a separate vertical circulation system with stairs and passenger-goods elevators. The two staircases located in the public part of the library serve mainly as fire escape routes. They also allow the public to move between floors. The exit from these staircases to the ground floor is used only in case of fire. The basic vertical circulation for the public is provided by two elevators behind the control point and an open staircase on the edge of the courtyard.
In the only underground floor, there are book storage rooms, workshops, staff changing rooms, and other technical facilities of the building. A one-way loading ramp leads down to the level of this basement.
By minimizing the basement spaces and moving the parking to a separate building, it allows for reconsideration of a larger capacity for book storage by adding another basement level.
TECHNICAL SOLUTIONS
We believe that technically, the NTK should serve as a sort of construction manual in practice. Of course, a construction manual presenting current technological trends in the construction industry. As ecology and thus primarily energy efficiency is an increasingly relevant topic in construction, we have intentionally shaped the library so that its volume has the smallest possible surface area and thus minimal thermal losses and gains. Furthermore, we designed the opaque part of the facade as double with shading by blinds in the interspace. Heated air can be moved in this space both vertically through natural convection and horizontally by silent axial fans.
Despite the protection of the building by the double facade, the air conditioning system will need a source of cooling. We are considering an absorption source that uses inexpensive summer steam from the local heating plant and operates completely silently. The library is described in more detail from this perspective in the attached technical report.
From the construction and structural point of view, we utilize the possibilities of additionally prestressed reinforced concrete. The achieved spans of 14.40m x 14.40m are verified by the attached static assessment. The static report graphically documents the calculation of deformations of non-prestressed floor slabs, which are eliminated in the subsequent phases of the static calculations by prestressing cables.
From the material perspective, glass and concrete (materials with zero fire load) should predominantly be applied in the NTK building. The glass of the double facade in the form of REGLIT achieves with a coated inner surface k = 1.6.
STRUCTURE OF THE BUILDING
FOUNDATION
Foundation slab - the building will be founded on a foundation slab, which will be locally strengthened towards the underside in the places of support of the columns of the underground floor.
Basement construction - together with the foundation slab, the spatially rigid structure of the underground floor contributes to the foundation of the building. This is made up of the foundation slab itself, perimeter walls of 300 mm thickness, walls of vertical communication cores of the same thickness, and columns locally supporting the ceiling slab. There are two types of columns - primary in the grid of 14.4 x 14.4 m, carrying all loads of the upper floors, and secondary - inserted in the grid of 7.2 x 7.2, which support only the ceiling above the underground floor. The profile of the primary columns is f 750 mm, and of the secondary is f 400 mm.
SUPERSTRUCTURE
Structure description - in the above-ground floors, the load-bearing structure is formed by a reinforced concrete skeletal structure with columns locally supporting the ceiling panels acting in two directions in the basic grid of 14.4 x 14.4 m. The horizontal stiffness of the building is ensured, in addition to the stiffness of the slabs in their plane, by four shafts serving as vertical communication cores.
Horizontal structures - The ceiling slab is supported on local supports and anchored to the stiffening cores. Given the span of vertical supports and the anticipated load, it is designed as additionally prestressed. The design assumes partial prestressing. Since a significant part of the slab load consists of its own weight of concrete, the slab will be lightened. This can be achieved in several ways. It is possible to create a slab of constant thickness lightened by internal caverns, a slab with greater thickness in column strips, a cassette slab, etc. With regard to protrusion, exposed concrete heads will be used. Around the perimeter and along the inner atriums, the slab will be reinforced with curb beams under the ceiling slab. The ceiling slab will either be prestressed by individual cables without cohesion or by injected cables in flat channels. Both technologies have been used multiple times in the Czech Republic, and their contribution to the economy and utility properties of the ceiling slab is considerable. Due to prestressing, not only does the load-bearing capacity of the slab increase, but the development of cracks and the effects of long-term rheological processes in the concrete are also eliminated.
Vertical structures - the stiffening cores are formed by walls of 300 mm thickness. Local supports are provided by circular columns of step-up cross-section. On the ground floor f 700 mm, on the top floor f 400 mm.
Building envelope - the double building envelope will be supported by stainless steel cantilevers anchored to the curb beam of the ceiling slab.
Materials used - due to the large spans and loads, concrete B40 will be used for ceiling slabs, B50 for columns, B20 for walls to equalize long-term changes by differential deformation of extremely loaded columns and significantly less loaded walls. For basement constructions, waterproof concrete B30 with 90-day cube strength will be used. Soft steel class 10505 or Bst 550, prestressing cables from VSL or Dywidag systems.
TRAFFIC SERVICE
From a transport perspective, the design accepts today's orientation of the main crossing Velflíkovou street from třída Jugoslávských partyzánů. In the outlook, we recommend also monitoring the second possible connection point Thákurová double alley from Evropská třída. We anticipate a fundamental redesign of the forecourt of FA ČVUT and the completion of dual communication Thákurova up to Flemingovo náměstí. This connection would, in fact, dignify the original regulatory intention of Antonín Englo.
Mgr. Akad. Arch. Roman Brychta, Projektil architekti
ing. Miloslav Smutek, Recoc s.r.o.
ing. Miloslav Smutek, Recoc s.r.o.
The English translation is powered by AI tool. Switch to Czech to view the original text source.
2 comments
add comment
Subject
Author
Date
rok realizace
Martin Kvita
23.11.06 01:29
soutěžní projekt
Petr Šmídek
23.11.06 02:08
show all comments


