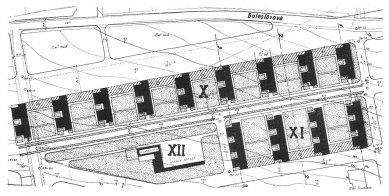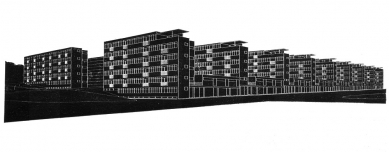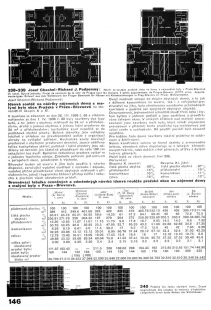
Competition for houses with the smallest apartments in Břevnov

Design competition for draft plans for rental houses with small apartments in the municipality of Prague in Praha-Břevnov on construction sites of groups X and XI.
In accordance with the law dated March 26, 1936, No. 65, and the government regulation dated April 1, 1936, No. 80, two types of apartments were proposed: one with a living room up to 24 m² and amenities, and the other with one living space and one bedroom space up to 34 m² and amenities; the kitchen area is not counted in the floor area. The housing units are locally heated, considering the likely difficulties with organizing central heating payments. Kitchen areas are spatially related to the living areas and are separated only by a kitchen cabinet; similarly, the bedroom spaces are only partially separated from the daily areas by partitions reaching a height of 190 cm without doors. The shared airspace is heated from one heat source. The food storage is located in the window sills facing east.
The positioning of the buildings from north to south was used to design the layout, ensuring ample lighting from the east and west, substantial cross ventilation of all living rooms with amenities, as well as the hygienically desirable access of light and air to the surfaces of all perimeter façades.
The dual access points to the groups of residential buildings, both from the distant road to the north and from the public space to the south, were enhanced by proposing passage corridors along the longitudinal axis of the connected residential projects. Two-branch, one-way staircases serve three or even four apartments on one floor and are illuminated and ventilated by front windows. In the low wings above small businesses, small apartments are proposed, which belong to the tenants of the ground floor businesses; this practical type of small apartment is highly valued and sought after. The use of balconies was fundamentally abandoned.
For each row of houses, local laundries with drying and ironing facilities were proposed.
The load-bearing structure is chosen in the form of a reinforced concrete skeleton, with external walls recommended to be made of lightweight silicate blocks or hollow burnt bricks; partitions made of hollow burnt blocks.
The total number of apartments in all the buildings is 336.
In accordance with the law dated March 26, 1936, No. 65, and the government regulation dated April 1, 1936, No. 80, two types of apartments were proposed: one with a living room up to 24 m² and amenities, and the other with one living space and one bedroom space up to 34 m² and amenities; the kitchen area is not counted in the floor area. The housing units are locally heated, considering the likely difficulties with organizing central heating payments. Kitchen areas are spatially related to the living areas and are separated only by a kitchen cabinet; similarly, the bedroom spaces are only partially separated from the daily areas by partitions reaching a height of 190 cm without doors. The shared airspace is heated from one heat source. The food storage is located in the window sills facing east.
The positioning of the buildings from north to south was used to design the layout, ensuring ample lighting from the east and west, substantial cross ventilation of all living rooms with amenities, as well as the hygienically desirable access of light and air to the surfaces of all perimeter façades.
The dual access points to the groups of residential buildings, both from the distant road to the north and from the public space to the south, were enhanced by proposing passage corridors along the longitudinal axis of the connected residential projects. Two-branch, one-way staircases serve three or even four apartments on one floor and are illuminated and ventilated by front windows. In the low wings above small businesses, small apartments are proposed, which belong to the tenants of the ground floor businesses; this practical type of small apartment is highly valued and sought after. The use of balconies was fundamentally abandoned.
For each row of houses, local laundries with drying and ironing facilities were proposed.
The load-bearing structure is chosen in the form of a reinforced concrete skeleton, with external walls recommended to be made of lightweight silicate blocks or hollow burnt bricks; partitions made of hollow burnt blocks.
The total number of apartments in all the buildings is 336.
The English translation is powered by AI tool. Switch to Czech to view the original text source.
0 comments
add comment



















