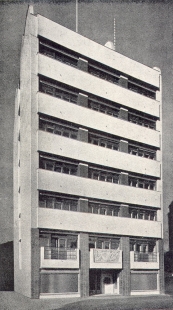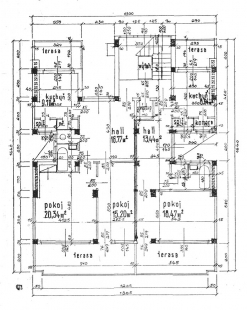
Rental apartment building Mrs. Kreisingerová

The construction began in November 1939 and was completed in October 1940; in January and February 1940, work could not be carried out due to severe and persistent frosts, while in the summer months, frequent rains delayed the progress of construction. The building, with a façade measuring 13.05 m in length and a buildable depth of 16.40 m, has 7 regular floors, a recessed floor, and a basement. Each floor contains 1 apartment with 2 rooms, a hall, and amenities, and 1 apartment with 1 room, a hall, and amenities. The ground floor is directly connected to the raised ground floor and contains commercial and auxiliary spaces. All rooms in the building are directly lit and ventilated. The layout allows for cross ventilation. The basement houses the central heating boiler with hot water heated by district steam, a mechanical laundry with a dry-cleaning facility, an ironing room, and drying space, as well as storage areas for the needs of the tenants. On the ground floor, there is a caretaker's apartment, a telephone room, a storage room for baby carriages, a room for the municipal electric company, and a chamber for measuring instruments, which is repeated on all floors so that the company's agent does not enter the apartments. All apartments are supplied with hot water for the kitchen and bathroom. The building has plumbing for drinking water and a separate system for utility water. The stoves are electric; there is a waste disposal chute; the kitchens have reserved chimney blocks. For vertical transport, there is an electric lift. A central antenna with an amplifier connects to all apartments. Each apartment is equipped with a home phone and is structurally designed for connection to the state telephone network; if the tenant does not have their own station, the caretaker is called to the telephone room in the building. The house is closed throughout the day, and opening is managed by an "electric doorman," which can be controlled from any apartment, with the agreement of visitors with the tenant or caretaker, using a Siemens intercom. The floors of the living rooms are made of oak planks, in the kitchens Xylas, and in other amenities, terrazzo or terrazzo tiles are used. The stairs are made of hydraulically pressed terrazzo blocks. The facade of the street front on the ground floor is made of facing bricks, while the upper floors are clad in Alit boards.
The built-up volume is 9,940.30 m³. The total cost of construction and craftsmanship amounts to K 2,004,647, or K 337.50 per m³.
The built-up volume is 9,940.30 m³. The total cost of construction and craftsmanship amounts to K 2,004,647, or K 337.50 per m³.
The English translation is powered by AI tool. Switch to Czech to view the original text source.
4 comments
add comment
Subject
Author
Date
Kreisingerová
Denisa Schneiderová
06.03.21 10:55
Kreisingerová
Kleinová
04.04.21 06:27
Xylas
Anna Kratochvílová
22.08.22 11:03
Xylas
Bohdan
22.08.22 01:28
show all comments

















