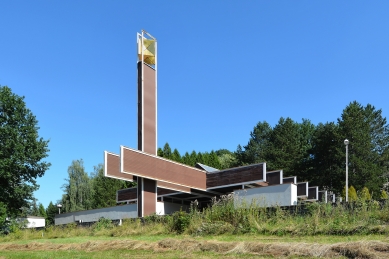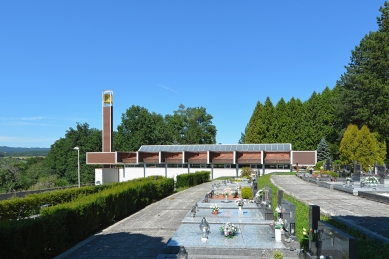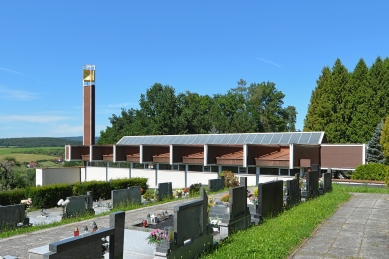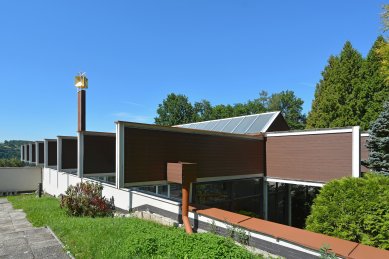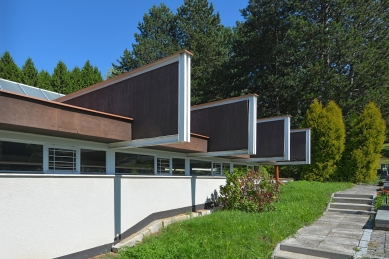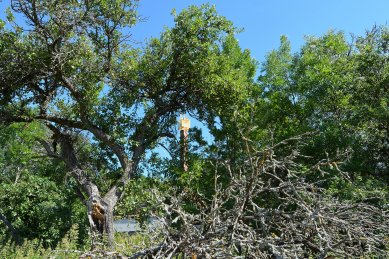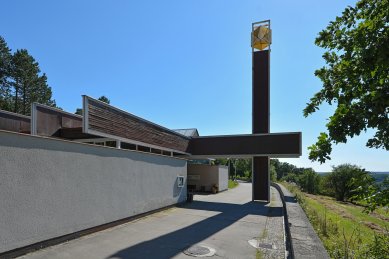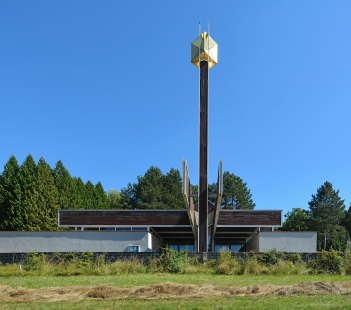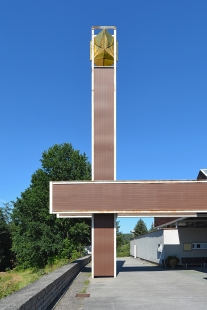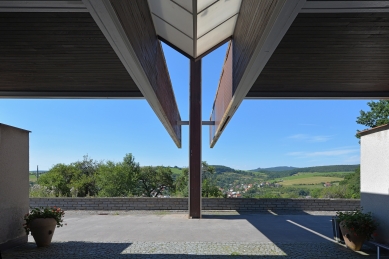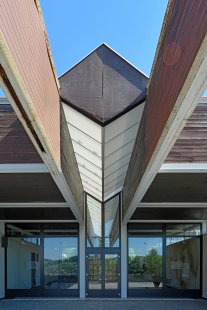The new municipal cemetery along with the funeral hall in Luhačovice was constructed, similarly to most civic buildings of that time, as part of the “action Z” in 1978. The project from 1973 was developed by architect Vladimír Palla in collaboration with Viktor Rudiš. The area, surrounded by mature greenery, is built on the southern edge of the town, on sloping terrain with a panoramic view into the valley of the stream Šťávnice.
The low elongated building is embedded vertically into the terraced slope. The author circumvented the prohibition on the use of the cross motif by employing it directly in the form of the building. The exterior has the appearance of a construction set aesthetically complementing the surrounding nature. The basic expressive element is represented by the roof structure, composed of a grid of long and high beams with metal frames and wooden infill, above which rises a continuous skylight illuminating the main part of the interior. (80) Above the entrance, the beams extend into the space and far overhang the building. These beams are intersected by a horizontal element that gives the impression of a bell tower, at the top of which is a sculpture of stylized hourglass, symbolizing the transience of human existence. This composition of intersecting lines evokes the forbidden Christian symbolism – the cross.
We enter the hall through a glazed waiting area. The actual funeral hall spreads out in a rectangular layout. The interior is classically divided, with a catafalque situated in the central part followed by several rows of benches. Natural light enters through the aforementioned skylight and a band of windows running along the perimeter of the hall. The entire space is decorated with artworks, with large wall paintings dominating that cover almost all walls. The realizations by Vladimír Palla, executed in earthy tones, represent figurative and floral motifs inviting quiet meditation on the role of humanity in nature. The entire space, including small design elements, follows the trend of modern gesamtkunstwerk.
While the front part of the building is designed for the bereaved, the rear section is primarily conceived for handling the deceased, which is why the architect placed cool storage, spaces for coffins, and rooms for the servicing staff here.
The joint work of Viktor Rudiš and Vladimír Palla reflects in the grid of roof beams their experience gained during the realization of the Czech pavilion for the World Expo 1970 in Osaka, Japan. Also, the rainwater containers placed near the hall reference their appearance to the purifying ritual vessels from Japanese gardens. (81) In the final expression of all the architectural and artistic elements used, the hall impresses with a unique harmonious feel.
80) See Jan Sedlák (note 62), p. 27.
81) Michal Kohout – Stephan Templ – Pavel Zatloukal (eds.), Czech Republic – Architecture of the 20th Century. Volume I. Moravia and Silesia, Prague 2005, p. 274.
The English translation is powered by AI tool. Switch to Czech to view the original text source.


