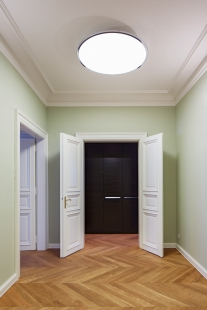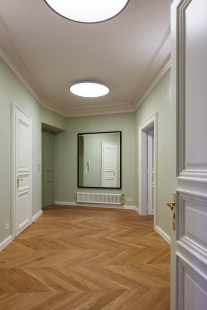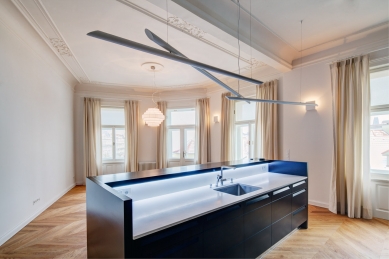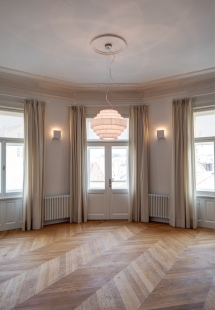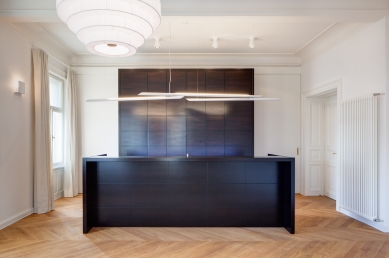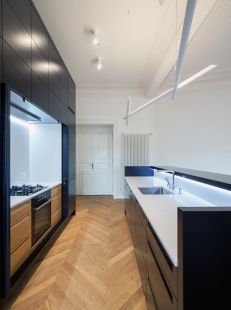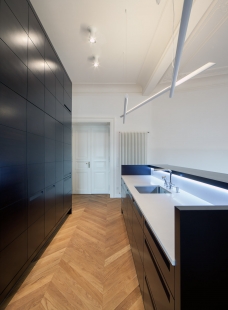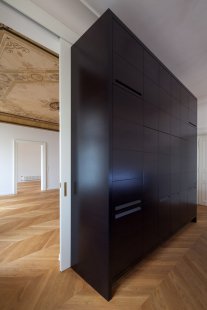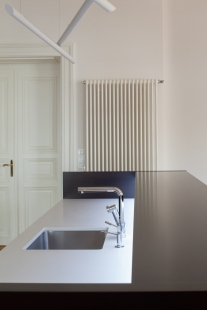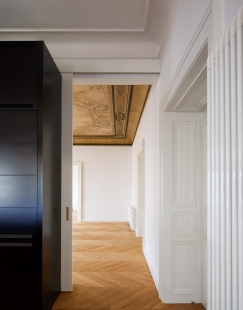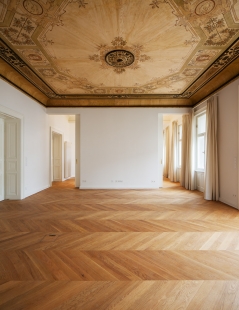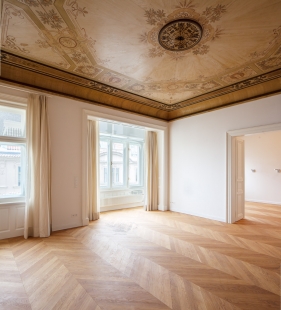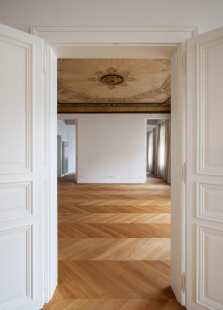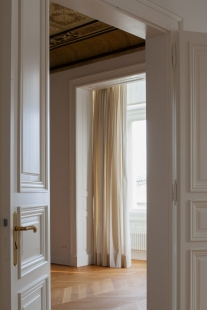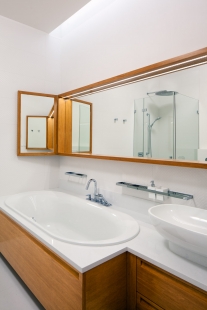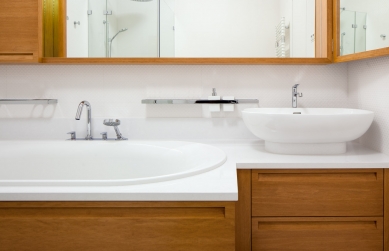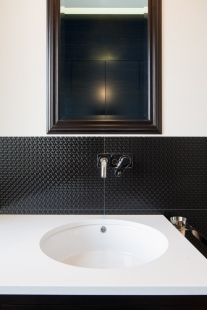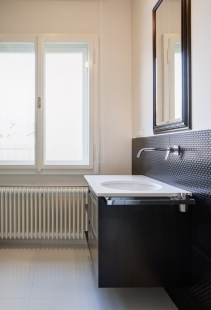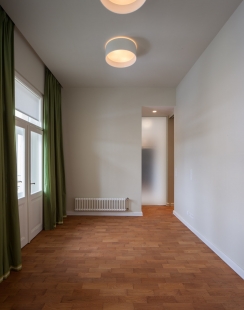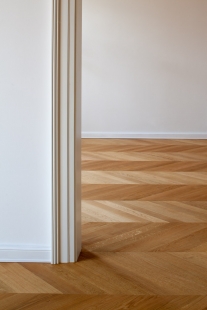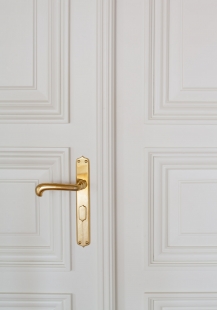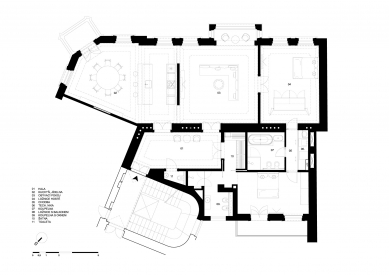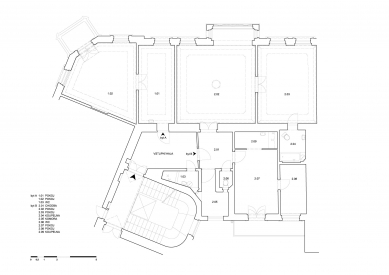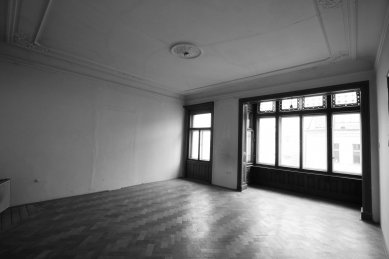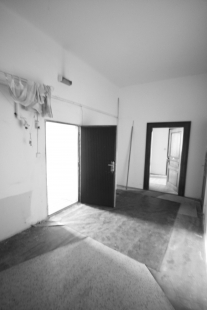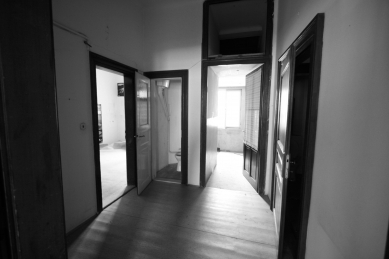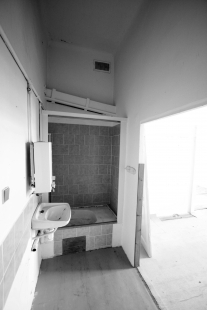
Merged rental apartment in Prague 1 - Josefov

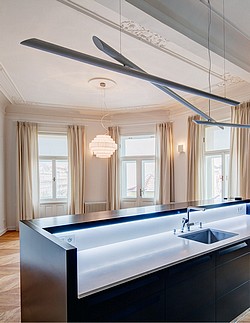 |
The layout has been newly made more spatially open and operationally interconnected. The typology of the apartment has been changed to a 4+kk configuration, with the kitchen and dining area forming one continuous space. The originally narrow living rooms of the apartment are being merged in the proposal. Considering the size of the apartment, a classic entrance hall of the central tract is newly created. An enlarged dining room is now situated in the corner position with a view (and balcony). The living spaces are now interconnected at the southern facade and central wall. These passages can be closed with hidden panel sliding doors. The main entrance is reinforced with a pair of double doors. A separable guest section has been created in the courtyard tract, screened from the daytime area by the entrance hall. The layout is typologically supplemented with a guest room (by merging rooms facing the courtyard), a guest bathroom, a wardrobe, a separate toilet, and technical support spaces. A two-way closable connection is also designed between the private and guest sections. As a partition between the street and courtyard tracts, a dividing block of apartment facilities (bathroom, technical equipment) is inserted. The kitchen is designed as a standalone furniture object, an acknowledged new form. This (along with other furniture) serves as a counterbalance to the period conception of structures, fillings, and surfaces. For the kitchen, the client anticipates limited use for “large cooking.” Therefore, the kitchen's technology (cooking, refrigerator...) allows for visual concealment, fully integrating it with itself. The breakfast bar is completely revealed, separating the dining room.
According to our proposal, in the spirit of period provenance, the windows, door fillings, and castings of fittings are executed. Newly, profiled fladed entrance doors have been created. They are designed as so-called “sandwich” doors with a high security standard, featuring hidden internal locking mechanisms for multi-directional resistance.
Contemporary means are used for the bathroom fittings, which have been completely altered traditionally. For surfaces, tiles with a fine pressed geometric structure are used, selected in basic black and white colors. Each color - bathroom has its complementary wood in the furniture solution.
The lighting system is newly designed, with fixtures chosen from contemporary serial production. Same for the central vacuum cleaner and other technologies.
During the work, a period-painted ceiling in the main living room was discovered and restored. New large-format parquet floors connecting the rooms have been designed. In the guest room facing the courtyard, original oak slats have been recycled, or rather, their usable parts.
The own furniture equipment is limited to the kitchen, wardrobe, built-in storage furniture, bathroom furniture, entrance mirror, fixtures, and window shading technology, considering the anticipated rental nature of the apartment.
The English translation is powered by AI tool. Switch to Czech to view the original text source.
5 comments
add comment
Subject
Author
Date
Fantastické!
Andrej
31.01.13 02:11
kuchyňská linka
Ondřej Jareš
31.01.13 10:28
Kuchyně
Muráriková
31.01.13 12:40
...
Daniel John
31.01.13 01:32
Jo
Pavel Nasadil
31.01.13 07:48
show all comments


