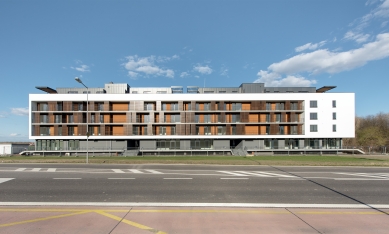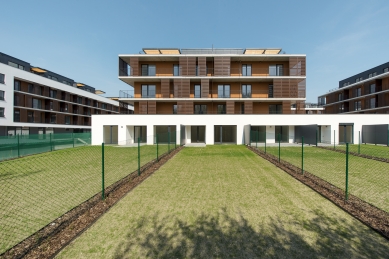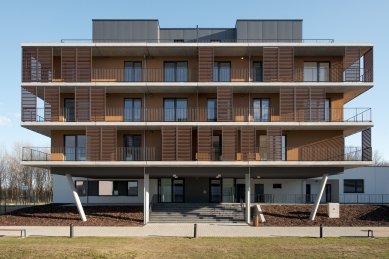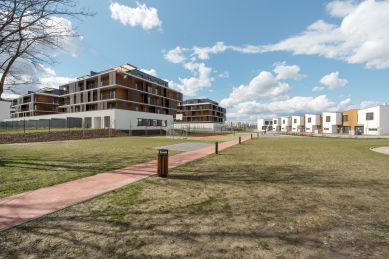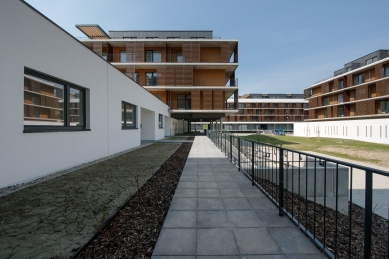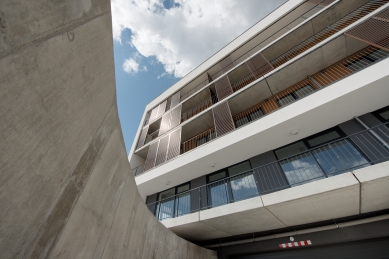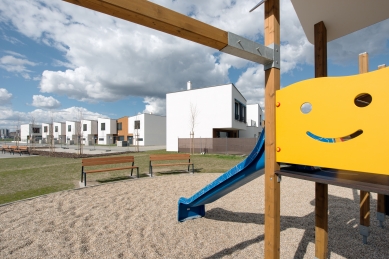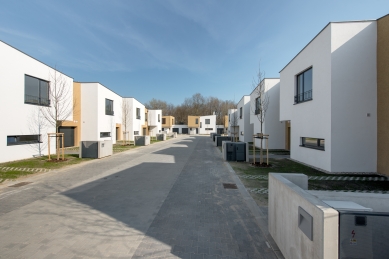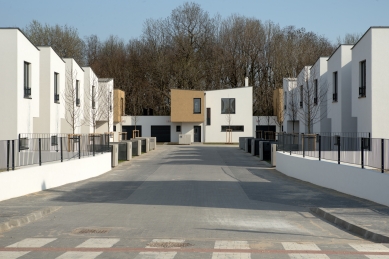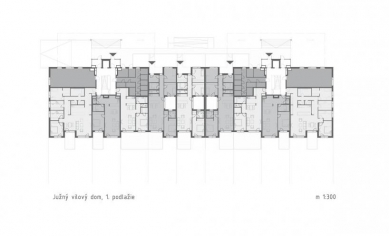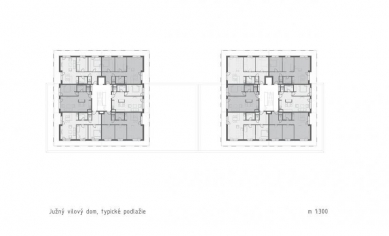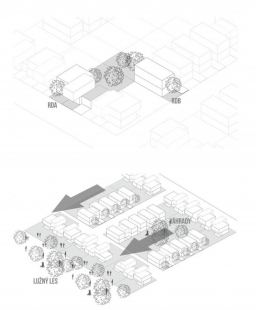
Sunflowers – Southern City
200 apartments in three apartment buildings and 71 terraced family houses

The First Stage of South City
Sunflowers are a pilot project for the development of Petržalka - South City. South City is ranked among the largest development projects in Bratislava due to its area and urban planning intent. The Sunflowers are located in the southern part of Petržalka, between an artificial hill, the Danube embankment, and a floodplain forest.
An Answer to Petržalka
Today, up to 98.5% of nearly 120,000 residents in Petržalka live in panel buildings. Only about 250 family houses have survived from old Petržalka. The Sunflowers are programmatically designed to supplement the missing forms of housing in Petržalka. The residents of Petržalka are local patriots and often seek new housing to the south of the Danube. However, they have the right to different forms of housing. The Sunflowers are conceived programmatically to offer maximum diversity in housing typology as well as private, semi-public, and public spaces.
Family Houses Back to Petržalka
The area of Sunflowers consists of two parts - an apartment building and a row of family houses. 200 apartments in three apartment buildings and 71 family houses are connected by a central park with a children's and sports playground.
In the urban design of the family houses, we drew from the interwar tradition of urban family houses, such as the Ľudová Quarter near today's Polus or the Masaryk Colony in Trnávka. These are smaller and affordable row houses on plots of 250 to 400 m², where emphasis is placed on cohesive and quality public space as well as the architectural coherence of the houses and streets.
The requirements for the construction of family houses in an urban environment differ in terms of area and operation from those for rural construction. The fundamental urban idea was to create an environment on the family house plots that is sufficiently intimate and protected from disruptive factors. 70 family houses are built into blocks of 2, 4, to 6 houses. The clusters of houses are designed to form enclosed complexes with a shared internal entrance space. The addressed area is therefore a grouping of three cohesive condominiums (groups of houses) and two isolating lines created by row family houses. The inner courtyards of each condominium are interconnected by their rear-garden sides. Row family houses are connected by a pedestrian path, which spontaneously connects at the point near the apartment buildings and the park to the network of pedestrian paths associated with the apartment buildings. The central park, with its main pedestrian thoroughfare, naturally divides the apartment buildings in the western part of the Sunflowers from the area of family houses. It serves as an internal relaxation zone with a children's and sports playground and a pond with rainwater. The park will also connect future developments with the existing grove to the north and with the floodplain forest to the south.
Family houses with areas ranging from 160 to 220 m² have plots from 240 to 600 m². The row family houses themselves are designed in four basic variants - according to their location and the secondary function they take on within the group.
Apartment Buildings
The basic volumetric concept is simple. It consists of a western slab building and two pairs of urban villas on a common podium.
The slab building acts as a barrier from the busy Rusovecká road, and it mainly contains smaller apartments. The urban villas have a central layout with a well-lit staircase and mid-range apartments. The highest quality apartments are located on recessed roof levels. On the ground floor, there are atrium apartments oriented towards the forest, which have their own entrance from the terrain, an inner atrium, and large front gardens with a gate directly into the forest. These apartments represent a typological experiment, but despite concerns, there was great interest in them.
A common denominator for all apartments is a continuous balcony or terrace. The balconies feature movable screens, which serve both as shading elements and, due to the relatively small distances between buildings, create more intimate zones on the open balconies.
Public Space
The basic public natural space is a strip of floodplain forest that forms the southern boundary of the Sunflowers. The entire project is oriented in this direction. A path has been built in the forest leading to a recreational embankment, giving the garden owners direct access to the forest.
At the boundary between the apartment buildings and the family houses, there is a triangular public park with a children's and sports playground. This is a central space for meetings of residents and families.
Between pairs of urban villas, there is an east-west park with a visible pathway and well-kept greenery. This space enhances the attractiveness of the northern pair of villas, which does not have a direct connection to the forest. At the same time, this strip connects the Western slab building with the central park.
Sunflowers are a pilot project for the development of Petržalka - South City. South City is ranked among the largest development projects in Bratislava due to its area and urban planning intent. The Sunflowers are located in the southern part of Petržalka, between an artificial hill, the Danube embankment, and a floodplain forest.
An Answer to Petržalka
Today, up to 98.5% of nearly 120,000 residents in Petržalka live in panel buildings. Only about 250 family houses have survived from old Petržalka. The Sunflowers are programmatically designed to supplement the missing forms of housing in Petržalka. The residents of Petržalka are local patriots and often seek new housing to the south of the Danube. However, they have the right to different forms of housing. The Sunflowers are conceived programmatically to offer maximum diversity in housing typology as well as private, semi-public, and public spaces.
Family Houses Back to Petržalka
The area of Sunflowers consists of two parts - an apartment building and a row of family houses. 200 apartments in three apartment buildings and 71 family houses are connected by a central park with a children's and sports playground.
In the urban design of the family houses, we drew from the interwar tradition of urban family houses, such as the Ľudová Quarter near today's Polus or the Masaryk Colony in Trnávka. These are smaller and affordable row houses on plots of 250 to 400 m², where emphasis is placed on cohesive and quality public space as well as the architectural coherence of the houses and streets.
The requirements for the construction of family houses in an urban environment differ in terms of area and operation from those for rural construction. The fundamental urban idea was to create an environment on the family house plots that is sufficiently intimate and protected from disruptive factors. 70 family houses are built into blocks of 2, 4, to 6 houses. The clusters of houses are designed to form enclosed complexes with a shared internal entrance space. The addressed area is therefore a grouping of three cohesive condominiums (groups of houses) and two isolating lines created by row family houses. The inner courtyards of each condominium are interconnected by their rear-garden sides. Row family houses are connected by a pedestrian path, which spontaneously connects at the point near the apartment buildings and the park to the network of pedestrian paths associated with the apartment buildings. The central park, with its main pedestrian thoroughfare, naturally divides the apartment buildings in the western part of the Sunflowers from the area of family houses. It serves as an internal relaxation zone with a children's and sports playground and a pond with rainwater. The park will also connect future developments with the existing grove to the north and with the floodplain forest to the south.
Family houses with areas ranging from 160 to 220 m² have plots from 240 to 600 m². The row family houses themselves are designed in four basic variants - according to their location and the secondary function they take on within the group.
Apartment Buildings
The basic volumetric concept is simple. It consists of a western slab building and two pairs of urban villas on a common podium.
The slab building acts as a barrier from the busy Rusovecká road, and it mainly contains smaller apartments. The urban villas have a central layout with a well-lit staircase and mid-range apartments. The highest quality apartments are located on recessed roof levels. On the ground floor, there are atrium apartments oriented towards the forest, which have their own entrance from the terrain, an inner atrium, and large front gardens with a gate directly into the forest. These apartments represent a typological experiment, but despite concerns, there was great interest in them.
A common denominator for all apartments is a continuous balcony or terrace. The balconies feature movable screens, which serve both as shading elements and, due to the relatively small distances between buildings, create more intimate zones on the open balconies.
Public Space
The basic public natural space is a strip of floodplain forest that forms the southern boundary of the Sunflowers. The entire project is oriented in this direction. A path has been built in the forest leading to a recreational embankment, giving the garden owners direct access to the forest.
At the boundary between the apartment buildings and the family houses, there is a triangular public park with a children's and sports playground. This is a central space for meetings of residents and families.
Between pairs of urban villas, there is an east-west park with a visible pathway and well-kept greenery. This space enhances the attractiveness of the northern pair of villas, which does not have a direct connection to the forest. At the same time, this strip connects the Western slab building with the central park.
The English translation is powered by AI tool. Switch to Czech to view the original text source.
6 comments
add comment
Subject
Author
Date
Pekne
Matej Farkaš
24.07.13 09:37
super 2
granko
25.07.13 09:20
Blava?
Lenka Štěpánková
25.07.13 10:39
Blava vrava
Czek
25.07.13 02:26
Re: Lenka
Matej Farkaš
26.07.13 09:08
show all comments


