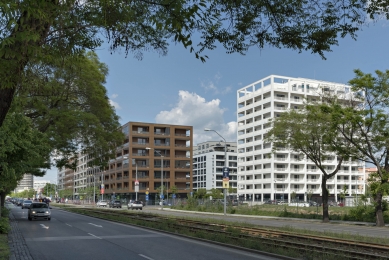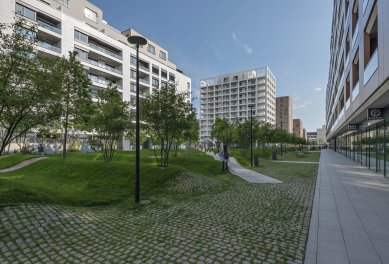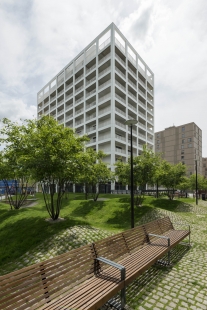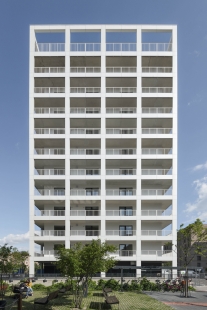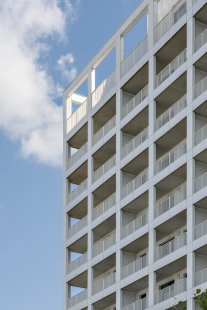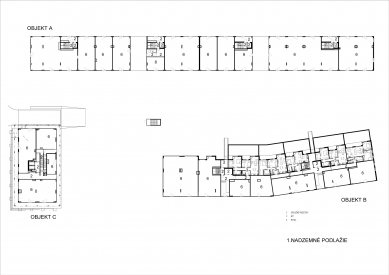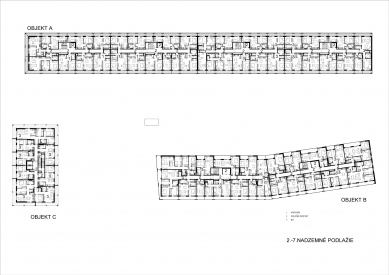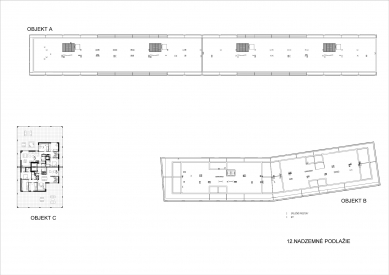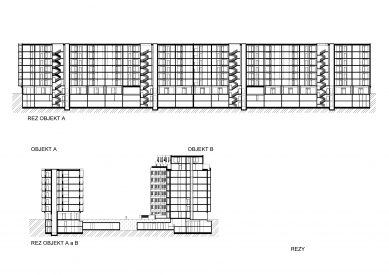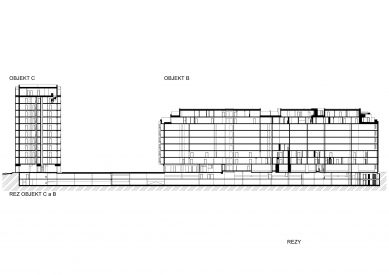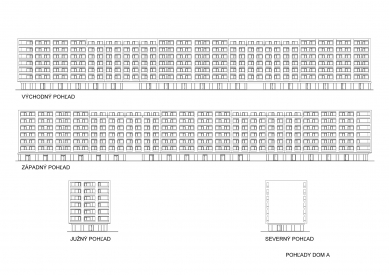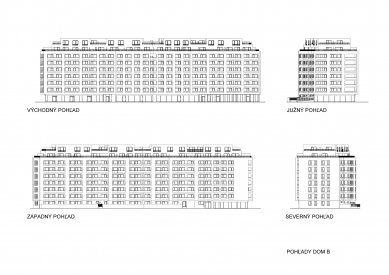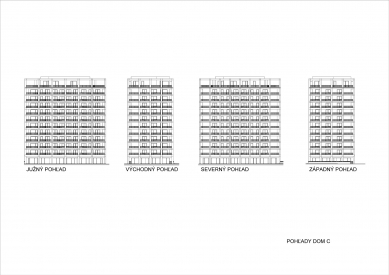
Residential complex Urban Residence
Multifunctional Residential Building A1, A2, B and C

The project consists of three separate residential buildings. On Račianska Street, there is a 7-story slab building. The second building has 7 above-ground floors and two recessed ones. It is slightly bent in the middle of its length, creating an optical closure of the inner block. The third of the structures is designed as a 12-story point building, and its orientation is related to the construction of the neighboring project Residences Pri Mýte. Our intention is to connect both areas to create a new functional and cohesive quarter.
The basic urban planning idea of the new quarter consists of an inner block with a generous park covering more than 6,000 m². It was easy to smoothly build upon and develop the original concept from architects Juraj Šujan and Karol Stassel. It naturally fits into the urban environment of Račianska Street. Our intention was to bring new urban amenities to the project, thereby revitalizing the public space on the other side of Račianska Street as well. The sidewalk will be widened, and a new bike path will be created. Passages will connect the busy street with the peaceful inner block.
The basic urban planning idea of the new quarter consists of an inner block with a generous park covering more than 6,000 m². It was easy to smoothly build upon and develop the original concept from architects Juraj Šujan and Karol Stassel. It naturally fits into the urban environment of Račianska Street. Our intention was to bring new urban amenities to the project, thereby revitalizing the public space on the other side of Račianska Street as well. The sidewalk will be widened, and a new bike path will be created. Passages will connect the busy street with the peaceful inner block.
Compass architects
The English translation is powered by AI tool. Switch to Czech to view the original text source.
0 comments
add comment


