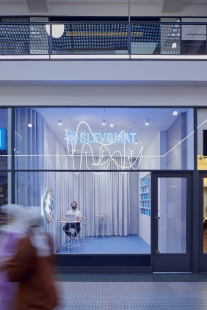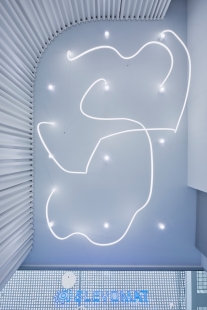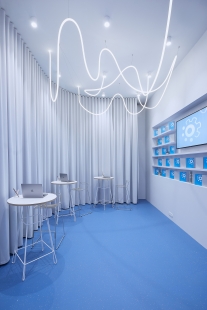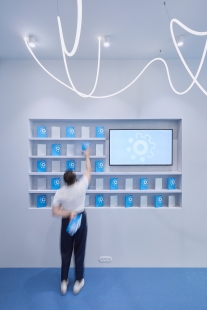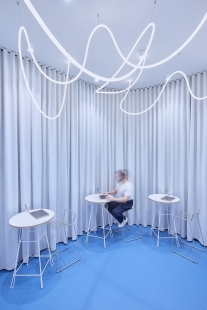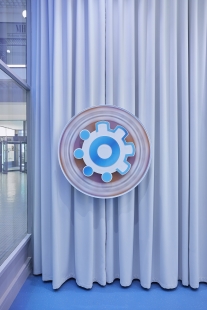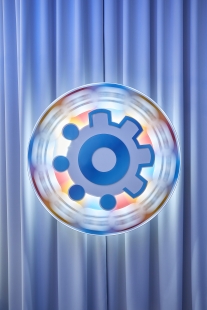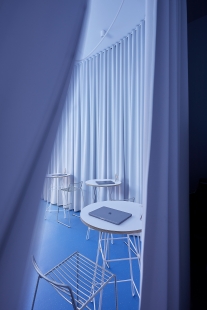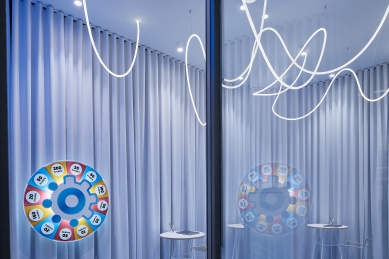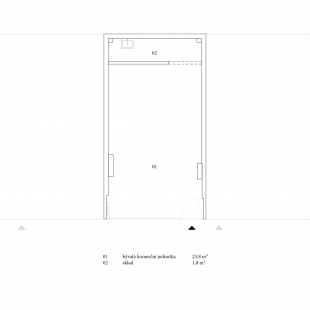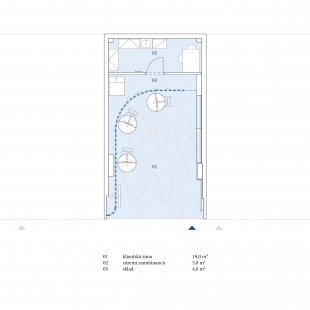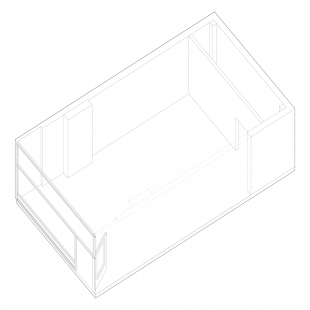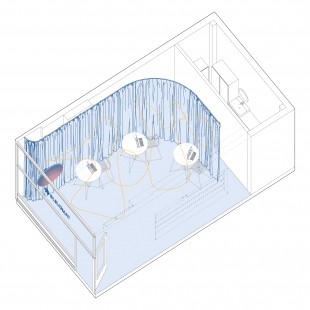
Slevomat

Is there a building material whose use would lead to a guaranteed powerful experience? The best building material for a branch of a company whose motto is "the path to experiences" could be an element such as water, wind, air or fire.
In 2002, on the shores of Lake Neuschatel in the town of Yverdon-Les-Bains, architects Elizabeth Diller and Ricardo Scofidio created the Blur Building, a temporary steel pavilion whose main substance was water mist. It was a space without clear contours, a space of strong and unusual experience.
Fog or scent, sunlight or other elements would also be good for Slevomat. However, spinning a typical wheel of fortune or solving any changes to your order would be rather impractical in a space "built" of such elements. In addition, the Slevomat branch is located in a listed building in the center of Prague, in the elegant arcade of the modernist department store Černá růže. Our goal was still to create a space that would be an experience for the visitor, even if it was made of more conventional materials.
Many brands use natural materials and colors to create a pleasant feeling in their stores and showrooms, which can caress the customer's soul and please the eye. The new Slevomat branch does not use these aesthetic tools. His visual identity, which is rewritten in the given space, works primarily with the color of certain shades of blue. This palette does not have a warm first impression, but that does not mean that it is a deficit or a disadvantage at all. Quite the contrary: these tones have become our starting point.
At first glance, the space of the branch is dominated by blue, although it is only used on the uniform linoleum floor, a typical material of modernist interiors. The light gray curtains, which are set in front of most solid surfaces, respond to touch and air movement. Curtains separate the area intended for customers to stay from the areas of warehouses and facilities. Thanks to their organic shape, the light creates shadows without hard contours on them, giving them an almost immaterial impression. The dominant feature is dynamically shaped lighting, a light line that passes through the space as if without clearly defined rules, although its offset from the curtains and walls is designed very precisely. Work furniture, office equipment and company branding are reduced to a basic minimum.
The resulting simple scenic space is the beginning of the journey to the experience that Slevomat offers its customers.
In 2002, on the shores of Lake Neuschatel in the town of Yverdon-Les-Bains, architects Elizabeth Diller and Ricardo Scofidio created the Blur Building, a temporary steel pavilion whose main substance was water mist. It was a space without clear contours, a space of strong and unusual experience.
Fog or scent, sunlight or other elements would also be good for Slevomat. However, spinning a typical wheel of fortune or solving any changes to your order would be rather impractical in a space "built" of such elements. In addition, the Slevomat branch is located in a listed building in the center of Prague, in the elegant arcade of the modernist department store Černá růže. Our goal was still to create a space that would be an experience for the visitor, even if it was made of more conventional materials.
Many brands use natural materials and colors to create a pleasant feeling in their stores and showrooms, which can caress the customer's soul and please the eye. The new Slevomat branch does not use these aesthetic tools. His visual identity, which is rewritten in the given space, works primarily with the color of certain shades of blue. This palette does not have a warm first impression, but that does not mean that it is a deficit or a disadvantage at all. Quite the contrary: these tones have become our starting point.
At first glance, the space of the branch is dominated by blue, although it is only used on the uniform linoleum floor, a typical material of modernist interiors. The light gray curtains, which are set in front of most solid surfaces, respond to touch and air movement. Curtains separate the area intended for customers to stay from the areas of warehouses and facilities. Thanks to their organic shape, the light creates shadows without hard contours on them, giving them an almost immaterial impression. The dominant feature is dynamically shaped lighting, a light line that passes through the space as if without clearly defined rules, although its offset from the curtains and walls is designed very precisely. Work furniture, office equipment and company branding are reduced to a basic minimum.
The resulting simple scenic space is the beginning of the journey to the experience that Slevomat offers its customers.
0 comments
add comment


