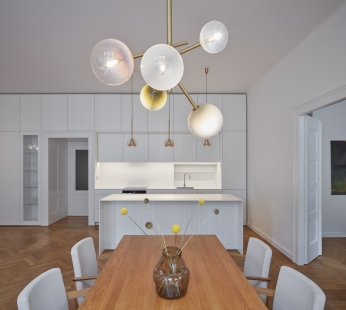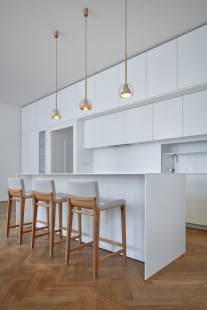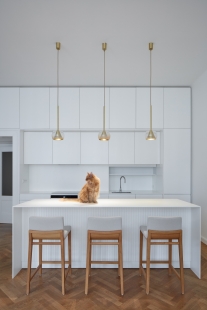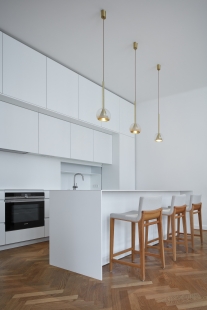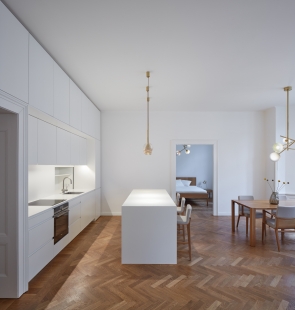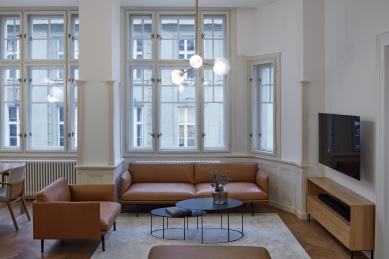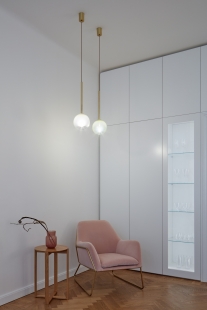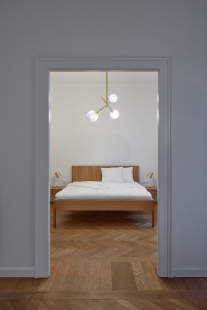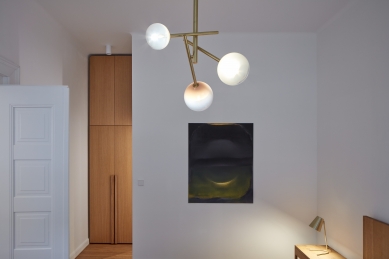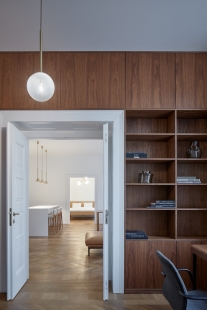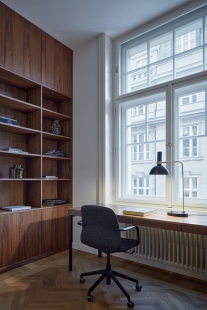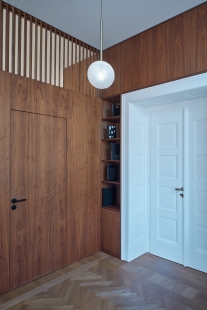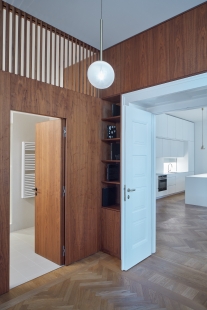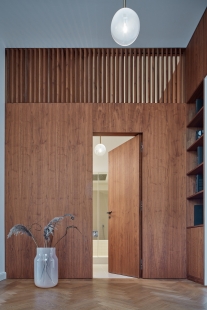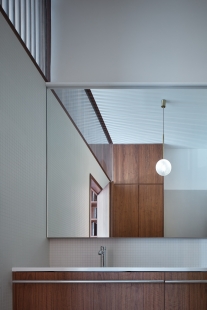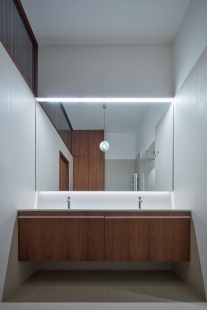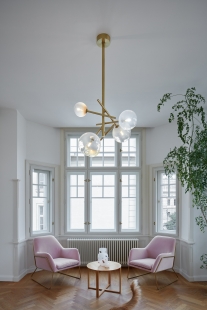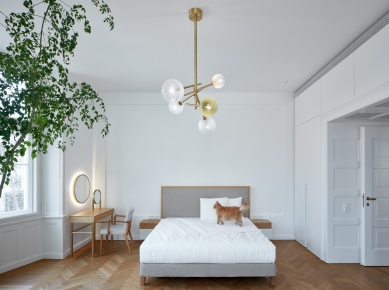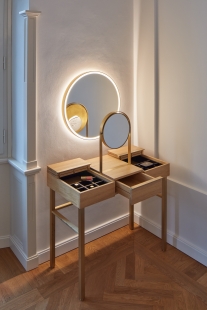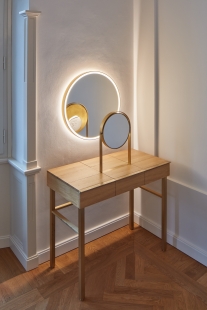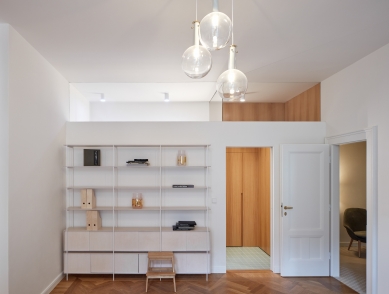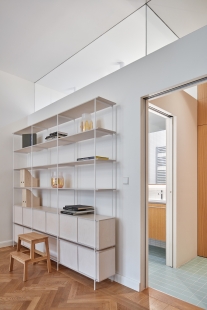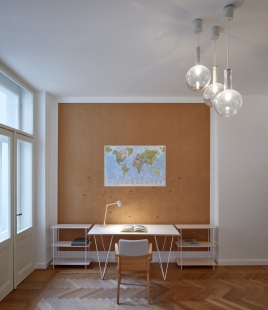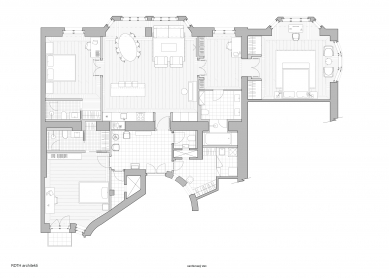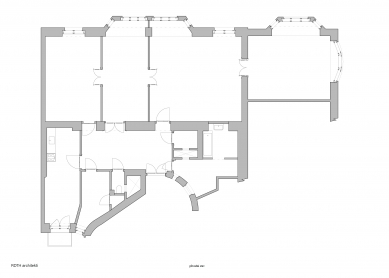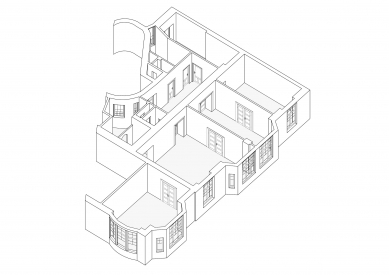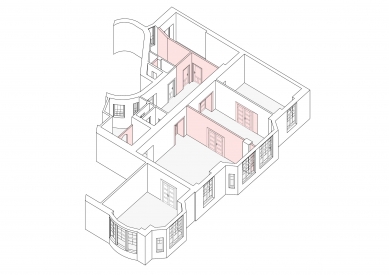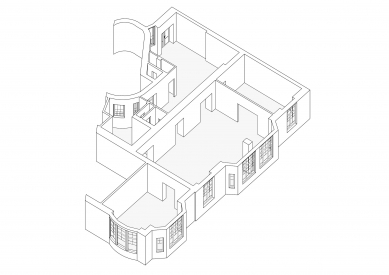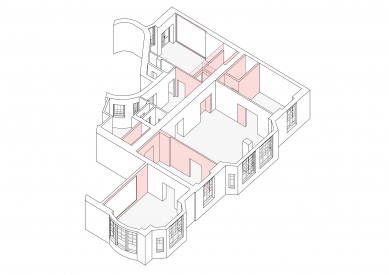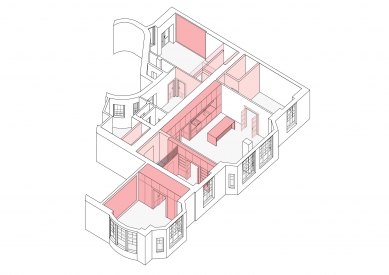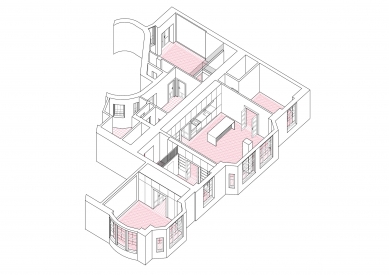
Apartment by the Jewish cemetery

The clients' wish was to reconstruct an apartment with an area of 172 m² so that family members and guests would have privacy, ample space for work, rest, and storage. The reconstruction was to be modest, respecting period features, timeless in aesthetics, subtle, and minimalist.
The apartment is located in a late Art Nouveau building in Josefov, but surprisingly, the original interior was not ornate; a prominent interior feature is the wood paneling in the bay windows. During the reconstruction, it was essential for us to highlight the original valuable elements and sensitively complement them with new ones. This was also reflected in the layout solution.
We aligned the double doors to the rooms along one axis to create an enfilade of four rooms. The new layout creates individual private worlds for its inhabitants in the corners of the floor plan, while the communal spaces are the heart of the apartment in its center. This allowed us to achieve a natural and reasonable hierarchy of spaces.
We managed to bring natural light into the bathrooms using skylights. The skylight in the parents' bathroom is complemented by slats that enhance the sense of privacy.
All floors are new, made of oak, with classic herringbone parquet complemented by borders around the walls. The historically styled doors are fitted with new handles, which are cast from brushed brass. The hanging light fixtures were custom designed by DECHEM studio. For this project, the Kono light fixture was created, which won an award for the best collection of light fixtures at Designblok 2019.
The apartment is located in a late Art Nouveau building in Josefov, but surprisingly, the original interior was not ornate; a prominent interior feature is the wood paneling in the bay windows. During the reconstruction, it was essential for us to highlight the original valuable elements and sensitively complement them with new ones. This was also reflected in the layout solution.
We aligned the double doors to the rooms along one axis to create an enfilade of four rooms. The new layout creates individual private worlds for its inhabitants in the corners of the floor plan, while the communal spaces are the heart of the apartment in its center. This allowed us to achieve a natural and reasonable hierarchy of spaces.
We managed to bring natural light into the bathrooms using skylights. The skylight in the parents' bathroom is complemented by slats that enhance the sense of privacy.
All floors are new, made of oak, with classic herringbone parquet complemented by borders around the walls. The historically styled doors are fitted with new handles, which are cast from brushed brass. The hanging light fixtures were custom designed by DECHEM studio. For this project, the Kono light fixture was created, which won an award for the best collection of light fixtures at Designblok 2019.
The English translation is powered by AI tool. Switch to Czech to view the original text source.
0 comments
add comment


