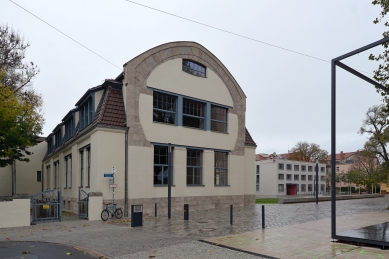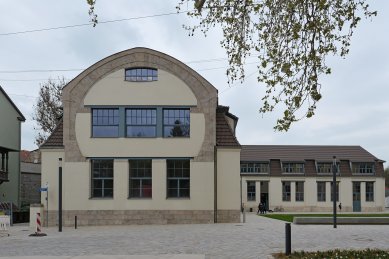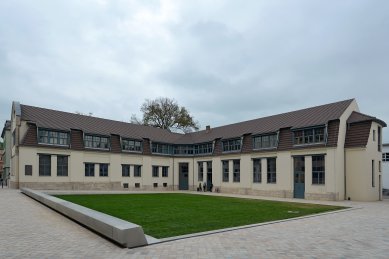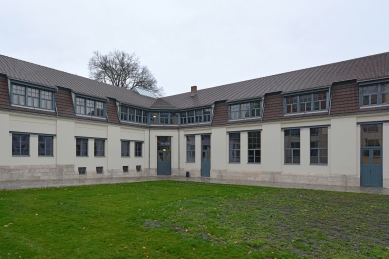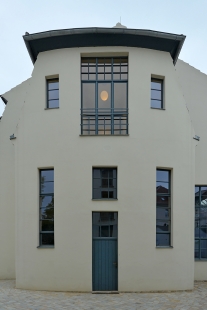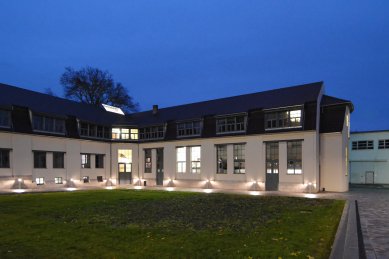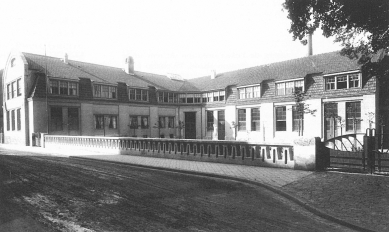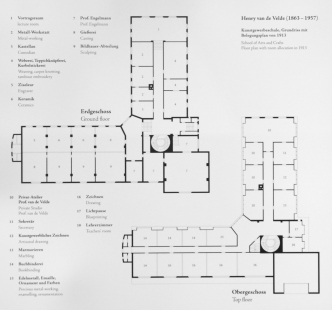
School of Applied Arts in Weimar
Art University Weimar

The art school in Weimar was founded in the middle of the 19th century. At the beginning of the 20th century, when the school was transformed into a state institution, Grand Duke Wilhelm Ernst, the grandson of the founder, invited the Belgian architect Henry van de Velde to lead the newly founded school of art and crafts, which operated from 1907 to 1915, and for which Velde designed his own building (now called Der kleine Van-de-Velde-Bau). The existence of this private and Grand Duke funded art and crafts school almost coincided with the period that Velde spent in Weimar. After Velde's departure in 1915, the school also ended (it went into compulsory administration) and after the First World War was merged with the newly established Bauhaus run by Walter Gropius.
The Art Nouveau building with studios and workshops is located at the western entrance to the school grounds (today's Bauhausstraße). The building, with a floor plan in the shape of the letter L, helped along with the opposite building of the Grand Ducal Saxon Art School to define the academic square.
The two-story building with a mansard roof was crowned with a pronounced gable wall in the shape of a horseshoe. Both wings were served from a single central circular staircase. There was direct access to the engraving and ceramic workshops from the school courtyard. The ground floor housed a lecture hall, engraving workshops, a foundry, ceramic and sculptural studios, and rooms for textile work (knitting machines, carpet weaving, hand embroidery). The largest room was the sculptural studio of Prof. Richard Engelmanna. On the upper floor, Velde had his own studio in four rooms, and there were also bookbinding studios, bindery workshops, drawing rooms, and facilities for other educators.
The Art Nouveau building with studios and workshops is located at the western entrance to the school grounds (today's Bauhausstraße). The building, with a floor plan in the shape of the letter L, helped along with the opposite building of the Grand Ducal Saxon Art School to define the academic square.
The two-story building with a mansard roof was crowned with a pronounced gable wall in the shape of a horseshoe. Both wings were served from a single central circular staircase. There was direct access to the engraving and ceramic workshops from the school courtyard. The ground floor housed a lecture hall, engraving workshops, a foundry, ceramic and sculptural studios, and rooms for textile work (knitting machines, carpet weaving, hand embroidery). The largest room was the sculptural studio of Prof. Richard Engelmanna. On the upper floor, Velde had his own studio in four rooms, and there were also bookbinding studios, bindery workshops, drawing rooms, and facilities for other educators.
The English translation is powered by AI tool. Switch to Czech to view the original text source.
0 comments
add comment


