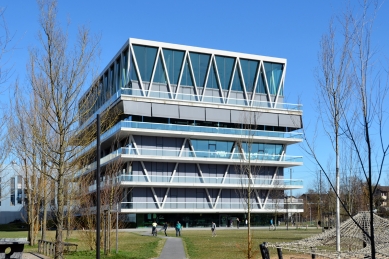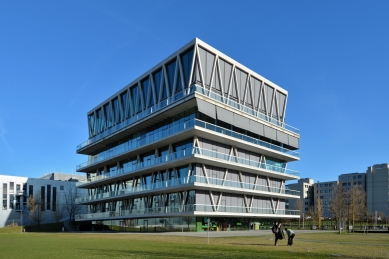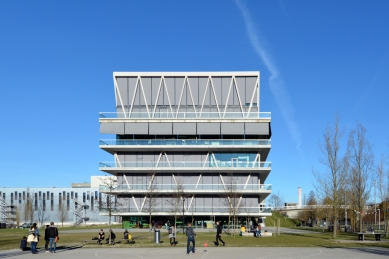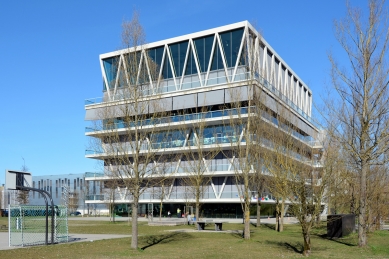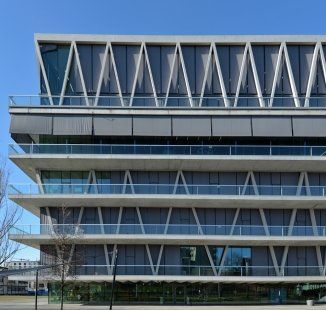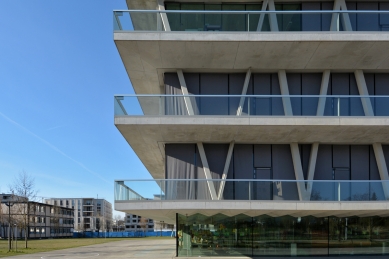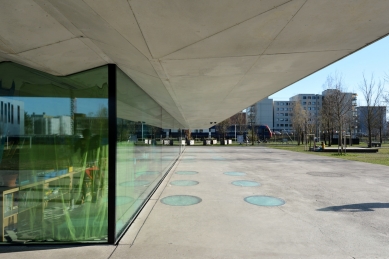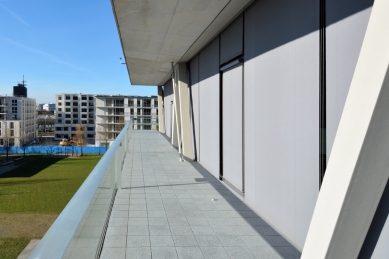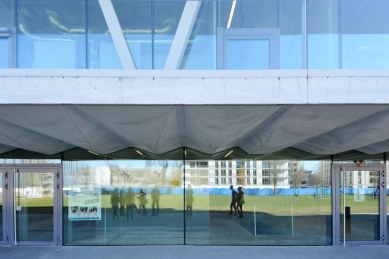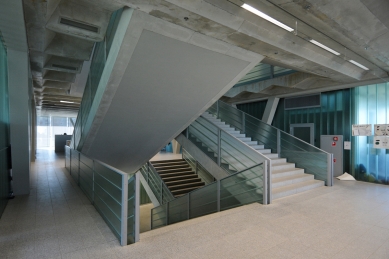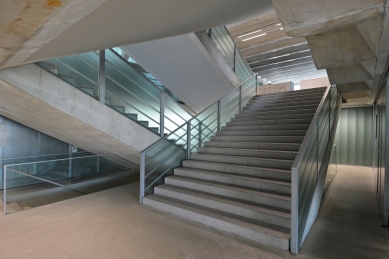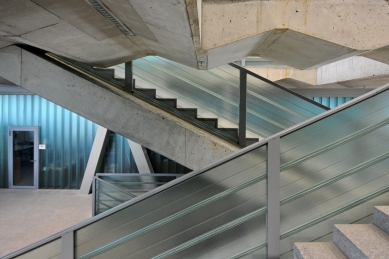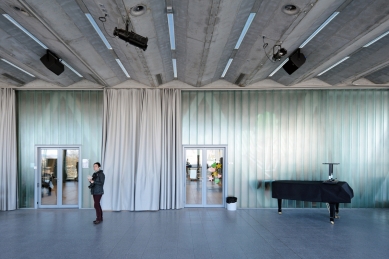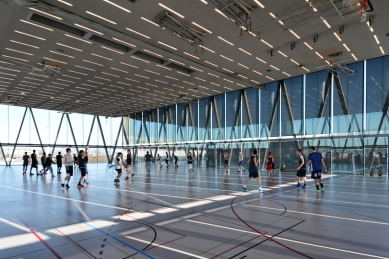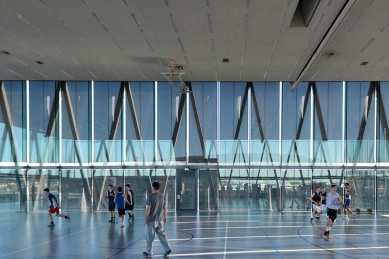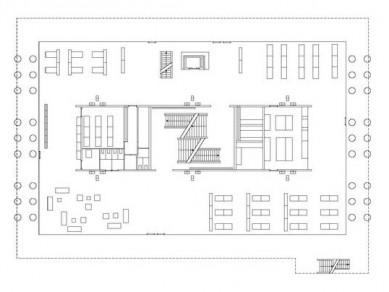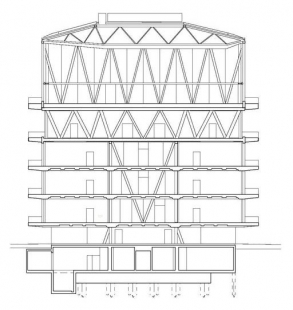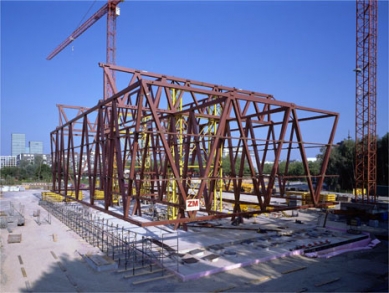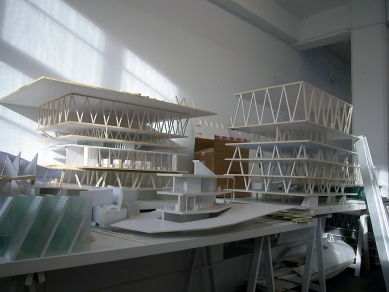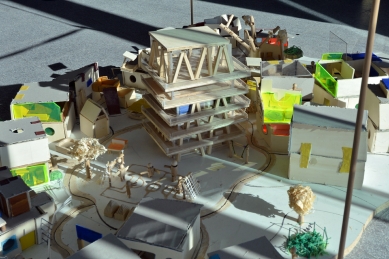
Leutschenbach School

The Leutschenbach School is located in the north of Zurich. Designed by architect Christian Kerez, aimed to offer a completely new dimension for learning, this building has brought all the function zones under one roof and one next to another: classrooms, meeting rooms, the cafeteria, the music room and even the gym hall. To highlight the architectural creation, the gym hall is designed to be on the top floor instead of submerged under the earth. The statics of the building is provided by a steel structure and an embedded slab which is supported on only six points. These form the foundation for the large gym hall and ensure the building to be completely earthquakes resistant.
4 comments
add comment
Subject
Author
Date
...Já ňák nevim...
šakal
11.05.15 09:35
Já vím..
Matyáš Sedlák
12.05.15 04:14
...Technopark...
Zdeněk Skála
13.05.15 09:14
...Ale jo...
šakal
13.05.15 10:40
show all comments



