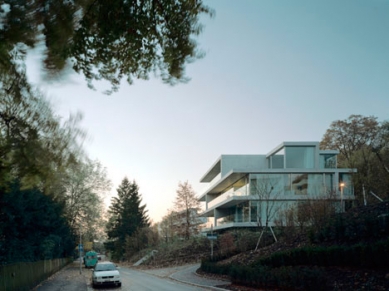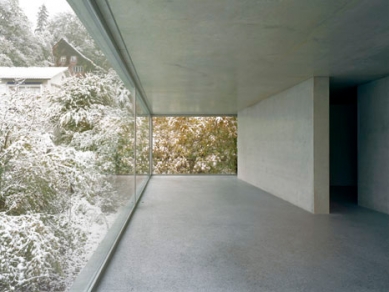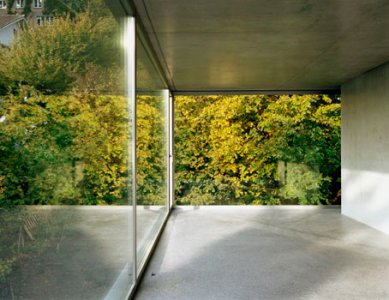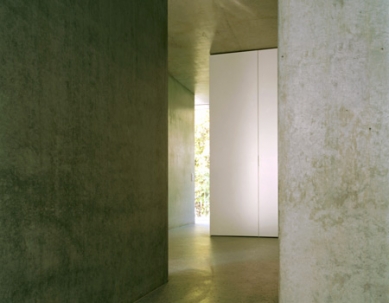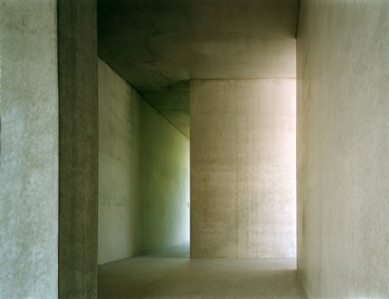
Forsterstrasse Apartments
Mehrfamilienhaus Forsterstrasse

This project is spread over five levels. The lowest is a column-free, underground car park, accessed directly off the street. Above this is a partially buried entrance and service floor. Finally there are three levels of apartments. The lower two levels - 3 & 4 - are handed versions of each other and have two units each, whilst the smaller top floor has only one. Internally, the planning is reminiscent of Mies' brick wall houses, with a series of orthogonal perpendicular walls defining individual spaces which flow from one to the next. The perimeter of the building is column-free and totally glazed to maximise light and views. The floor slabs cantilever out on the Forsterstrasse elevation to help combat solar gain. Walls and floors are exposed reinforced concrete, and disguise very clever and subtle methods of load transference. As with the Single Wall House, this initially simple building rewards study, and reveals itself to be both spatially and structurally sophisticated.
0 comments
add comment


