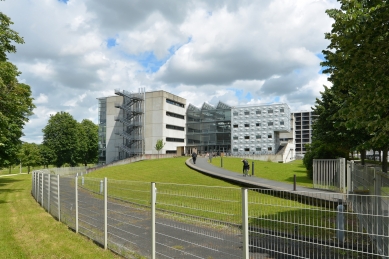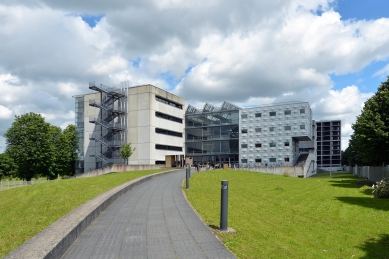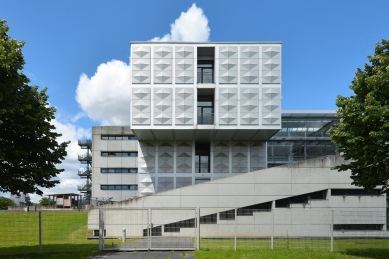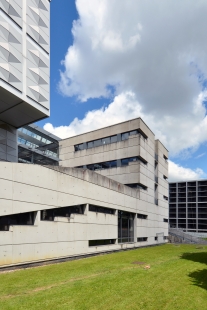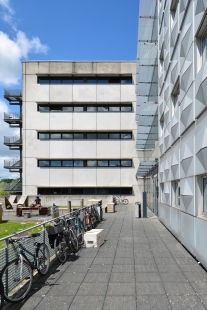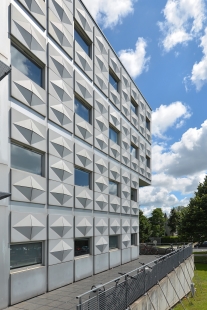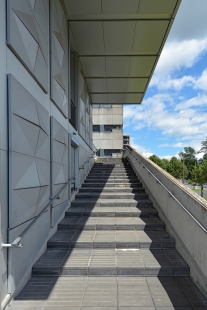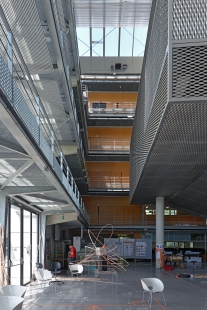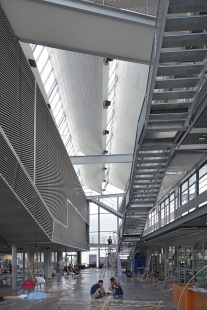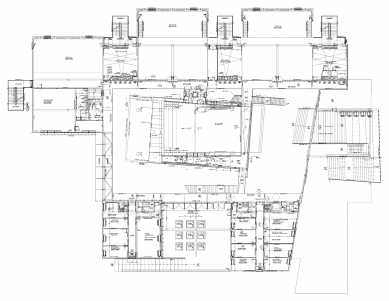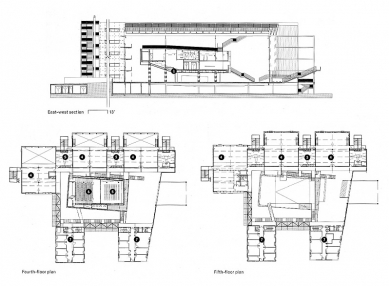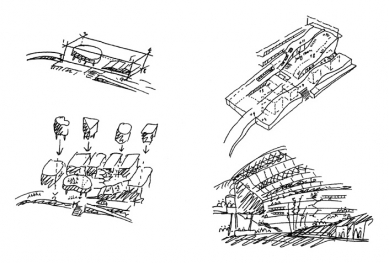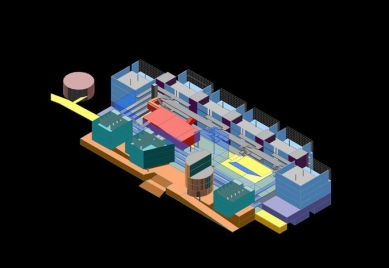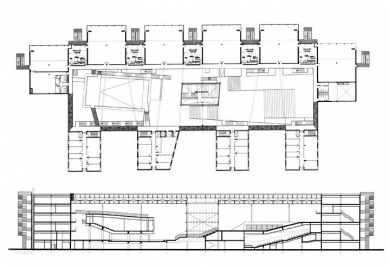
School of Architecture Marne-la-Vallée
École d'architecture de la ville & des territoires à Marne-la-Vallée

The design of the school begins from the thesis that there are “building-generators” of events. Such structures are often condensers of the city. Through their programs as well as their spatial qualities, they accelerate or intensify a cultural and social transformation that is already in progress.
A ll of the programmed activities are arranged around a large central space that is activated by the density of what surrounds it. The space is designed as a place for celebrations and balls, encounters and debates, projections and artists’ installations, as well as for the most serious symposia and avant-garde exhibitions. The functional and programmatic parts of the school open onto this interior rectangle. Similarly, the activity in the studios is visible from the central hall, reinforcing the image of the school as a place of communication and discussion. he circulation is also gathered together in this central hall in the form of staircases and steel walkways that crisscross the space, forming a multi-leveled suite of open passageways. This transforms the building into a large promenade, which, as in a city, can have several points of departure as well as multiple shortcuts through it. The 400-seat amphitheater—a striking “object” posed within the space and covered in shimmering extruded metal—can be accessed by stairs and by walkways.
A ll of the programmed activities are arranged around a large central space that is activated by the density of what surrounds it. The space is designed as a place for celebrations and balls, encounters and debates, projections and artists’ installations, as well as for the most serious symposia and avant-garde exhibitions. The functional and programmatic parts of the school open onto this interior rectangle. Similarly, the activity in the studios is visible from the central hall, reinforcing the image of the school as a place of communication and discussion. he circulation is also gathered together in this central hall in the form of staircases and steel walkways that crisscross the space, forming a multi-leveled suite of open passageways. This transforms the building into a large promenade, which, as in a city, can have several points of departure as well as multiple shortcuts through it. The 400-seat amphitheater—a striking “object” posed within the space and covered in shimmering extruded metal—can be accessed by stairs and by walkways.
0 comments
add comment


