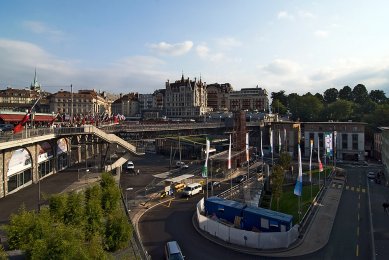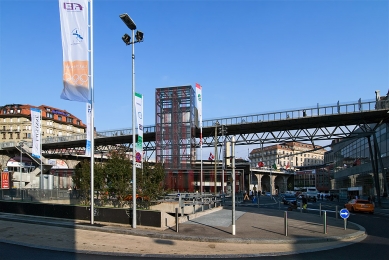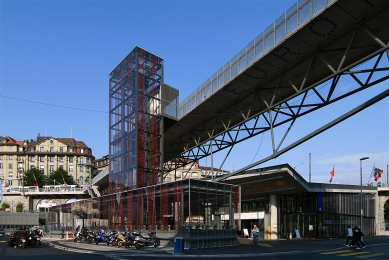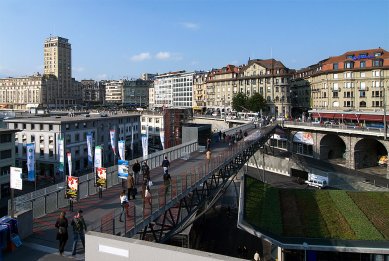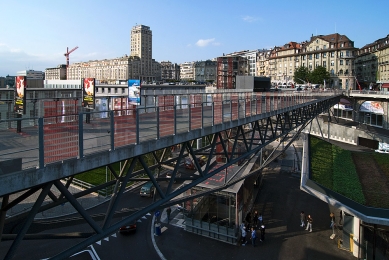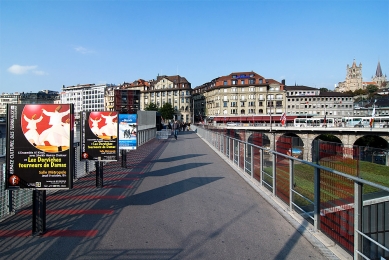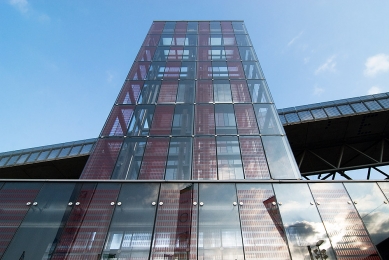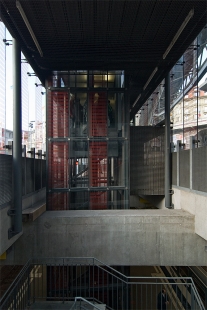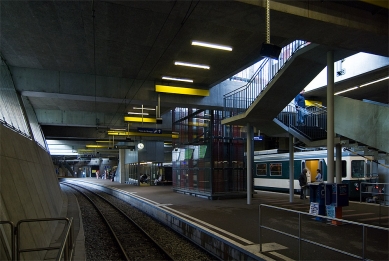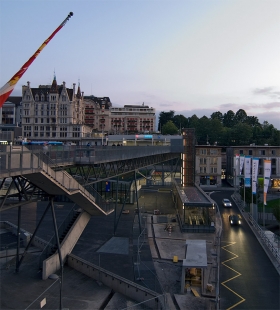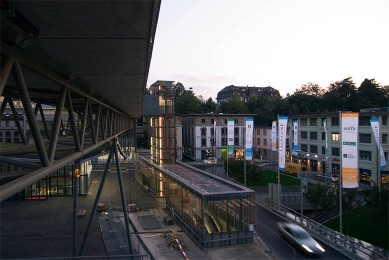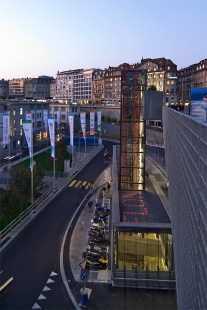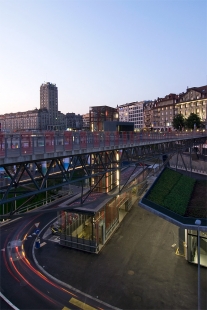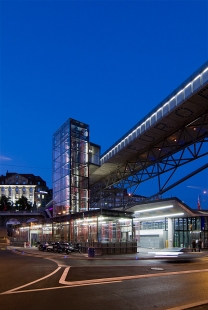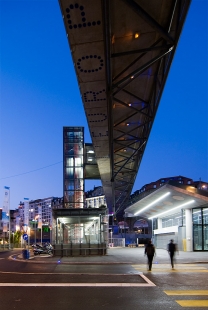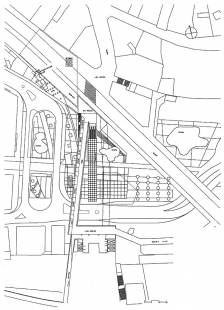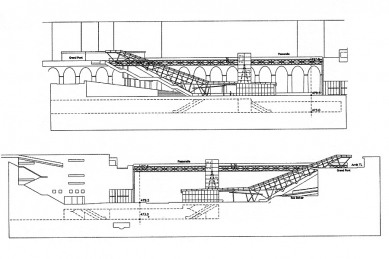
Interface-Flon Bus/Railway Station

 |
| © Peter Mauss/ESTO |
Lausanne’s existing hillside topography has transformed the relation of streets to buildings, indeed the whole notion of urban space. In some parts of the city, streets are suspended and buildings buried in the ground. Rooftops act as ground floors, while the piano nobile can be found on any level. Buildings function as vertical passageways and bridges as multi-story crossing.
The practical irrelevance of a consistent datum plane has also transformed the very concept of urbanism in this city. Moreover, the no-mans's-land of obsolete industry that forms a ubiquitous buffer at the periphery of the late twntieth-century city occurs, instead, at the very center of Lausanne, in the lowlands of the Flon Valley. This unusual condition allows for the implementation of the most contemporary activities in the very heart of the city.
Programmatic and spatial transformation is the basis of our intervention (with Luca Merlini). Instead of adopting the conservative strategy of concentrating only on the lower level of the valley (pretending to preserve the neighborhood's soul while in reality preserving only its warehouses) or of treating it as a delimited sector in need of ex nihilo rehabilitation, we took advantage of Lausanne’s existing bridge typologies by radically extending them into the project area.
We proposed a number of inhabited bridges to become generators of the master plan for the area. Political changes after an election led a new and conservative city government to decide to vote “not to vote“ on the new master plan (a particular provisoin enabled by the Swiss constirution). While this meant that three of the four inhabited bridges were postponed, we were commissioned to design and build the last one with a modified and enlarged program, this time including the underground railway station and a large-scale infrastructure design, the interface.
The Interface
With its bridge, elevators, and escalators, the interface functions first as a new transportation interchange for the city. Located at the western end of the Flon Valley, it combines three separate terrain and subway lines on one level and two bus lines on another, with pedestrian traffic coming from four separate stories. Functioning not as an end point, but rather as a momentary pause along multiple routes, the Interface also generates new events for this part of the city. Programmatic collisions will be encouraged as mass movement intersects other functional requirements.
Bernard Tschumi: Event-Cities 2, MIT Press, Massachusets 2000, p. 276
0 comments
add comment


