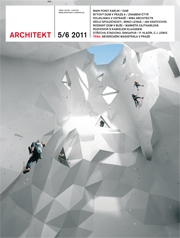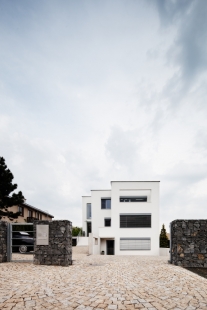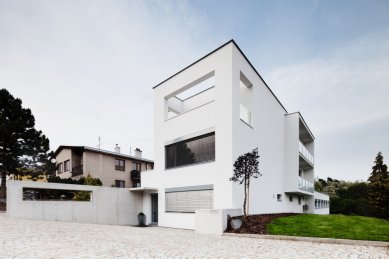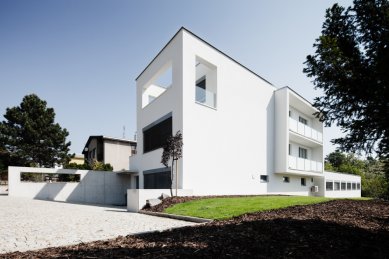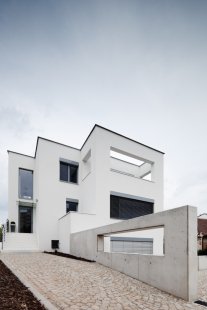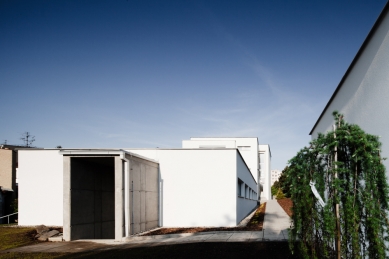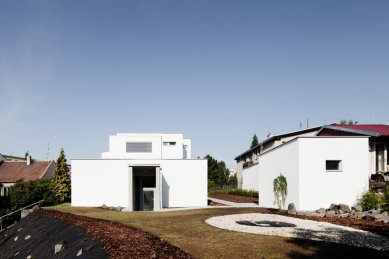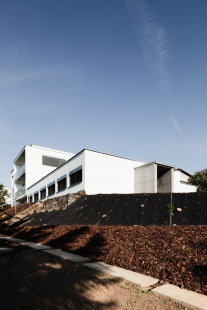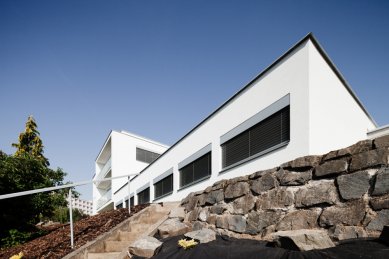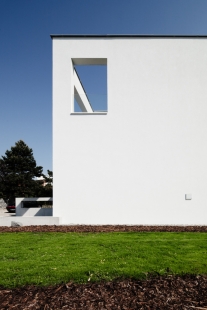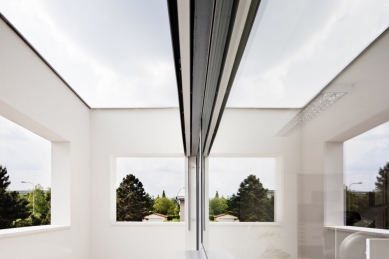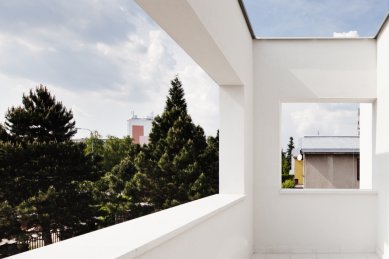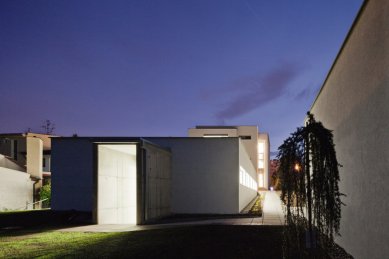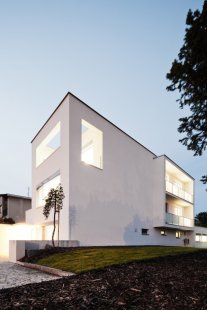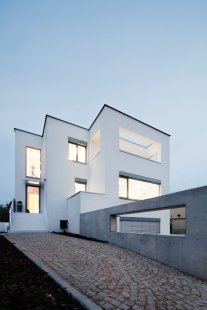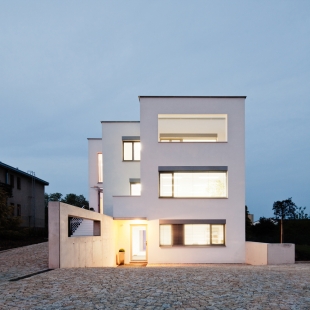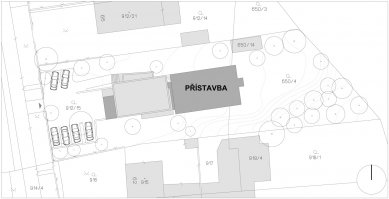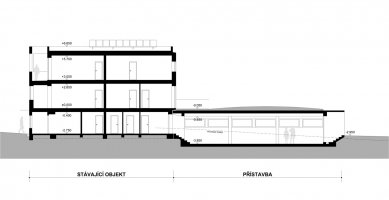
The registered office of Microtech IVF

 |
The building serves as a healthcare facility. The original structure contains administration, meeting and training rooms, and employee facilities. A basement extension behind the building houses a laboratory with the necessary technical facilities. The extension in the garden is sensitively designed in relation to the surrounding context. The roof of the extension is covered with extensive greenery.
The architectural expression of the original building has changed dramatically. The existing double garage in the basement has been raised. The addition is topped with a terrace and represents a central element of the street facade from an artistic perspective. The parapet walls of all the projections of the original building have been unified in height. The facade is insulated and finished with white silicone plaster. The window and door fillings are made partly of aluminum and partly of plastic. The windows on the sun-exposed sides are fitted with external blinds. A significant material in both the exterior and interior of the building is terrazzo, used for the window sills and the flooring of the terraces and staircase steps. The railings are made of stainless steel.
The operation of the laboratory places extreme demands on cleanliness and other utility properties of the interior. As the only space in the building, it is forced ventilated. The entire basement floor is made of anti-static PVC. Employees move in the laboratory wearing special clothing, etc. Spatially, the laboratory is designed as a hall variably divided by light partitions and furniture.
The renovations of the original building primarily involved eliminating dimensional inaccuracies caused by self-built construction. A significant part was the installation of new waterproofing for the basement and roofs. All technical installations are completely new, with an emphasis on intelligent and low-energy operation of the building. The extension is cast from monolithic reinforced concrete. Due to the perfect quality of the monoliths, the external retaining walls and the shelter of the emergency staircase were left in their raw state.
The garden, due to its size and the steep slope of the land, is designed so that it will not require demanding maintenance in the future. There is also a shed for garden equipment on the property. The area of the parking lot and pathway is paved with granite cubes. The fence facing the street consists of a wall made of stone-filled baskets.
The English translation is powered by AI tool. Switch to Czech to view the original text source.
0 comments
add comment


