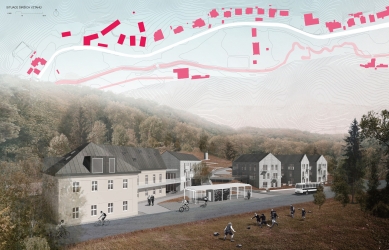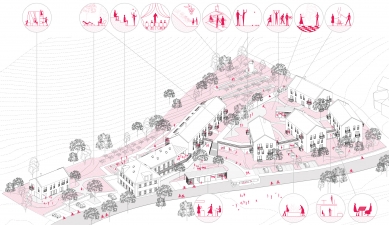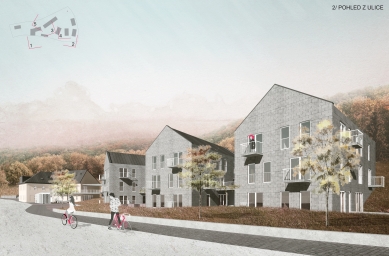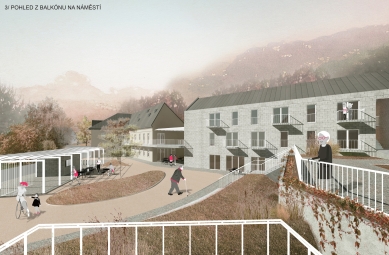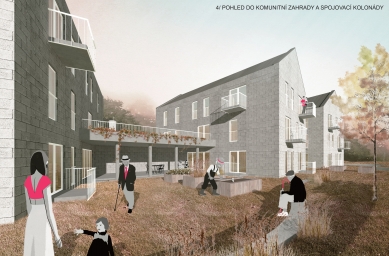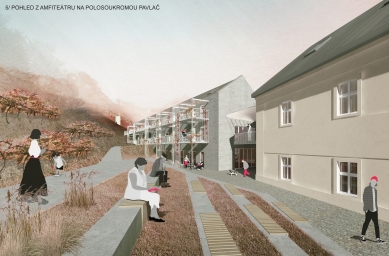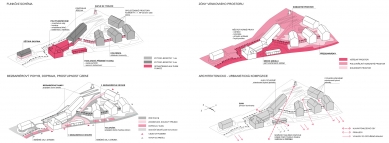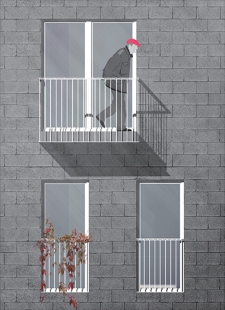
Senior Center Šatovka

The proposal aims to create a new heart of the Šárecké Valley, which will serve as housing for a community of active seniors and young families, becoming a significant activation point and center for neighborhood activities.
The landscape, particularly the meander of the Šárecký Stream, the structure, and the scale of historical buildings were sources of inspiration for the future urban design. The new complex is conceived as a relaxed urban development consisting of smaller masses of simple houses with pitched roofs, with a clear hierarchy of individual objects and public spaces.
The focal point of social life is the Šatovka estate, which is newly situated in the central square. Šatovka concentrates services for the residents of the complex as well as for the general public (multifunctional halls, offices, social and dining services).
Naturally, a three-story residential building with a dining area on the ground floor and barrier-free 1-bedroom apartments on the upper floors connects to the original estate. On the eastern side, it is complemented by four smaller two/three-story residential buildings with barrier-free small one-bedroom apartments, which surround a community courtyard located on a second elevation level.
The individual houses are connected to the main building via a covered "colonnade", allowing passage through part of the complex barrier-free "dry-footed". On the western side, a smaller two-story building serves a children's group and housing for young families, which is complemented by a children's playground.
The design represents a community center for seniors and young families that is friendly, safe, healthy, full of sunshine, and offers a wide spectrum of recreational activities both indoors and outdoors.
The landscape, particularly the meander of the Šárecký Stream, the structure, and the scale of historical buildings were sources of inspiration for the future urban design. The new complex is conceived as a relaxed urban development consisting of smaller masses of simple houses with pitched roofs, with a clear hierarchy of individual objects and public spaces.
The focal point of social life is the Šatovka estate, which is newly situated in the central square. Šatovka concentrates services for the residents of the complex as well as for the general public (multifunctional halls, offices, social and dining services).
Naturally, a three-story residential building with a dining area on the ground floor and barrier-free 1-bedroom apartments on the upper floors connects to the original estate. On the eastern side, it is complemented by four smaller two/three-story residential buildings with barrier-free small one-bedroom apartments, which surround a community courtyard located on a second elevation level.
The individual houses are connected to the main building via a covered "colonnade", allowing passage through part of the complex barrier-free "dry-footed". On the western side, a smaller two-story building serves a children's group and housing for young families, which is complemented by a children's playground.
The design represents a community center for seniors and young families that is friendly, safe, healthy, full of sunshine, and offers a wide spectrum of recreational activities both indoors and outdoors.
The English translation is powered by AI tool. Switch to Czech to view the original text source.
0 comments
add comment


