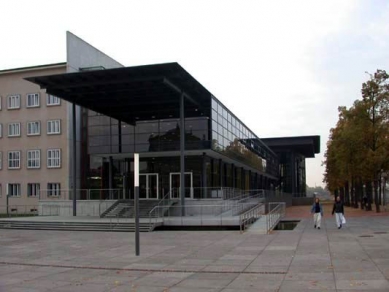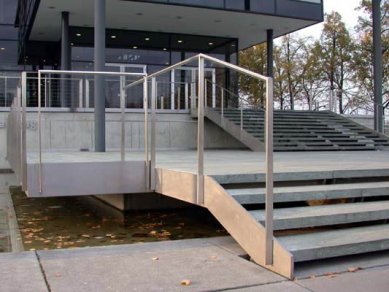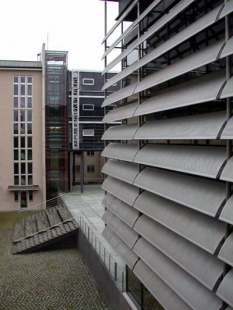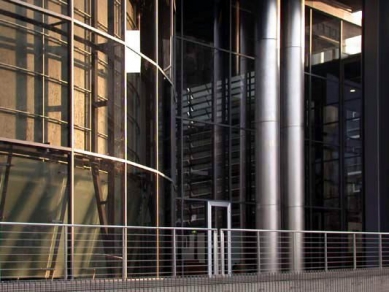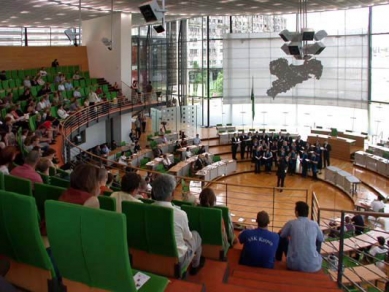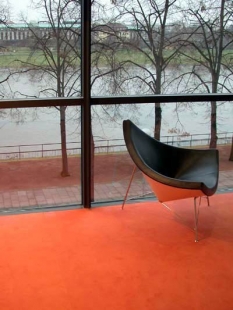
Saxon Landtag

With the re-establishment of Saxony in 1990, a solution had to be found for where to place the State Parliament. Initially, the old parliament building was considered, but the decision was ultimately made to reconstruct the State Financial Office designed by architects Barthold+Tiede (1928-31) in the style of new clarity, expanding it towards the Elbe and finishing with a circular meeting room. Twelve Saxon architects were invited to the competition. In 1991, the project by Professor Peter Kulka won over the jury. Kulka's concept, which stands in sharp contrast to the existing building, creates a pure transparent building in both the original and transferred sense, allowing function and construction to remain free: This resulted in a significant sculptural effect of the building wings – alongside the transparency of the glass facades – with a freely left exposed steel structure and visible concrete ceilings. The publicly accessible wing with the main entrance and exhibition gallery along the Elbe is made of a boldly cantilevered steel skeleton with a thin steel roof. The square steel roof of the plenary hall rests on four massive cross columns, beneath which the meeting hall is inserted, clearly indicating its function outward: this was achieved by a prominent corner and rounded glass facades according to the seating arrangement. The form of the plenary hall bears a resemblance to the Berlin Neue Nationalgalerie (Mies van der Rohe, 1965-68). Inside, the platform for visitors on the first floor takes on the circular form of the plenary. Its back part consists of a curved wooden-clad wall that continues to the ground floor and separates the plenary from the foyer. Kulka used terraces to create stepped differences between the lower masses towards the Elbe and the higher ones in the background.
The English translation is powered by AI tool. Switch to Czech to view the original text source.
0 comments
add comment


