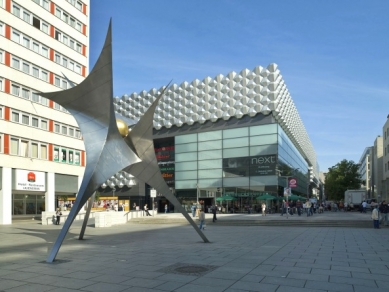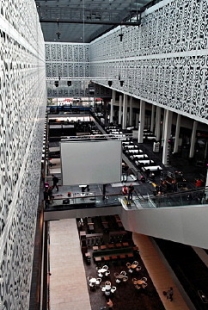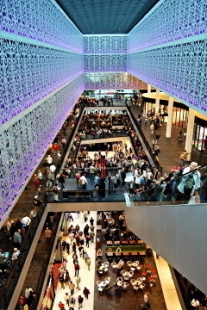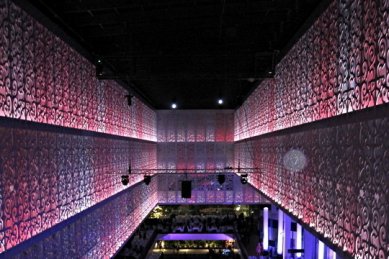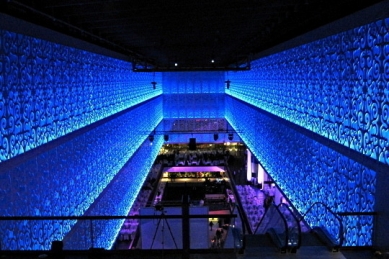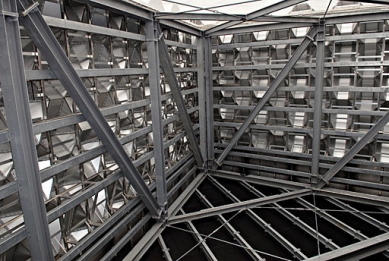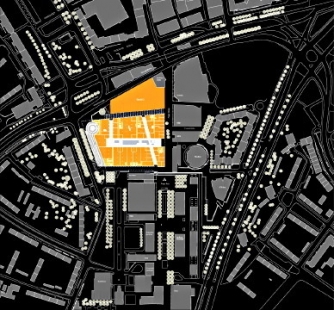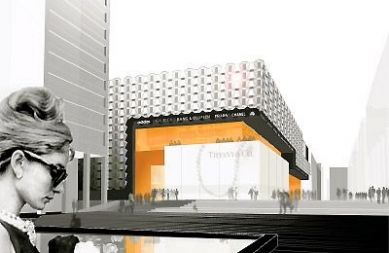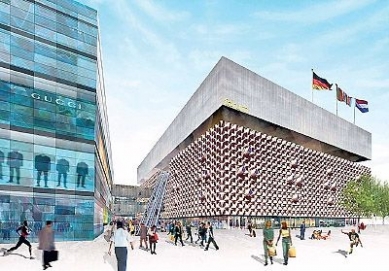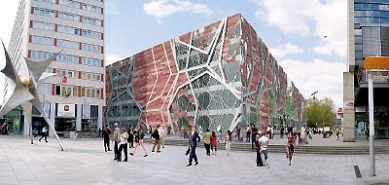
Centrum Gallery Dresden

Dresden's Prager Strasse (Pražská ulice) boasts some of the best examples of East German modern architecture. Among the key features of this generously designed promenade was the ornamental façade of the Centrum department store from 1978, which had to make way for the shopping gallery Centrum after three decades. Three years after the demolition of the original structure, a significantly larger building with 120 shops was erected for 290 million euros. The only reminder of the original building is the 3,400 aluminum honeycombs that visually evoke a retro effect on the new façade (the shiny shapes, however, are new). The main highlight of the department store's interior is the airy space of the central staircase, richly decorated with ornamental cladding made from anodized aluminum sheets. The perforated ornament can be illuminated in various colors from the back, creating a unique interior space.
Regarding the competition
At the end of June 2008, the results of the architectural competition for a new design of the façade of the renowned department store on Prager Strasse in Dresden were announced. The winner was Peter Kulka, who used eighty percent of the old honeycomb façade elements from the original shopping center (Centrum-Warenhaus - i.e. Centrum department store) belonging to the Karstadt chain, which decided to demolish it for structural reasons. The second place was awarded to the Amsterdam office De Architecten Cie., and third place went to the Munich firm Allmann Sattler Wappner. A special mention was given to the Rotterdam office Rema Koolhaase, which left the original building completely intact and placed a three-story extension with a gap above it. However, this option was deemed impossible for structural reasons by the investor.
Kulka's façade seeks to evoke a memory of the original building, while the interior of the department store is entirely contemporary.
Regarding the competition
At the end of June 2008, the results of the architectural competition for a new design of the façade of the renowned department store on Prager Strasse in Dresden were announced. The winner was Peter Kulka, who used eighty percent of the old honeycomb façade elements from the original shopping center (Centrum-Warenhaus - i.e. Centrum department store) belonging to the Karstadt chain, which decided to demolish it for structural reasons. The second place was awarded to the Amsterdam office De Architecten Cie., and third place went to the Munich firm Allmann Sattler Wappner. A special mention was given to the Rotterdam office Rema Koolhaase, which left the original building completely intact and placed a three-story extension with a gap above it. However, this option was deemed impossible for structural reasons by the investor.
Kulka's façade seeks to evoke a memory of the original building, while the interior of the department store is entirely contemporary.
The English translation is powered by AI tool. Switch to Czech to view the original text source.
0 comments
add comment


