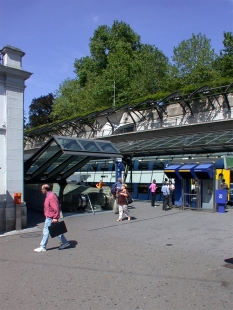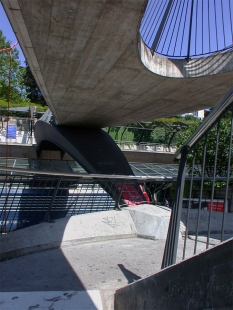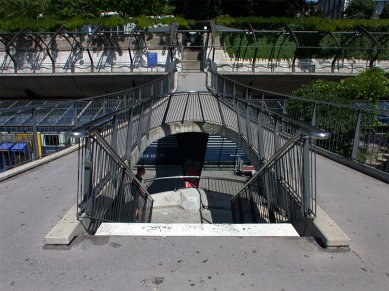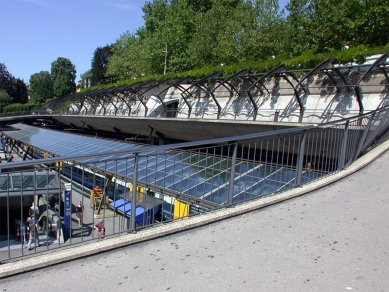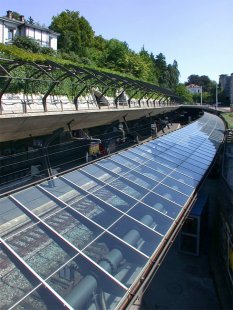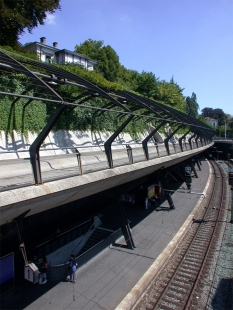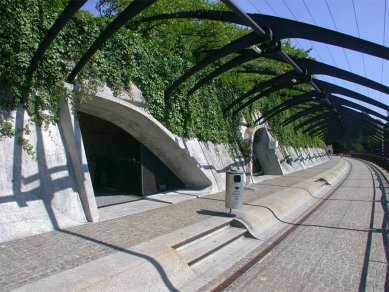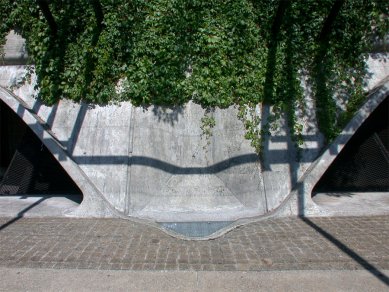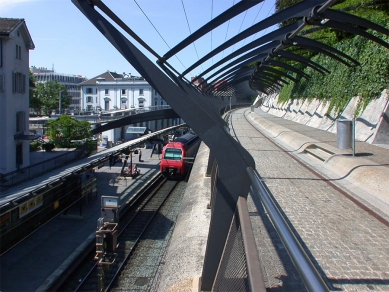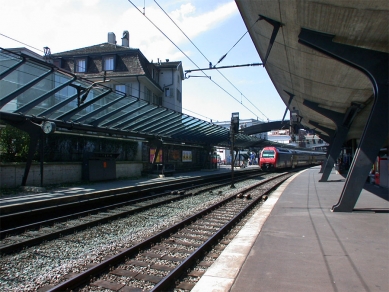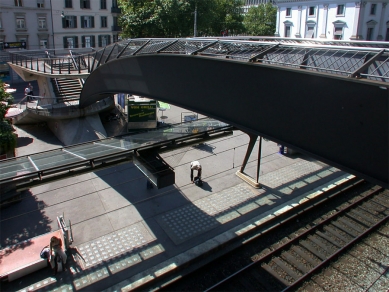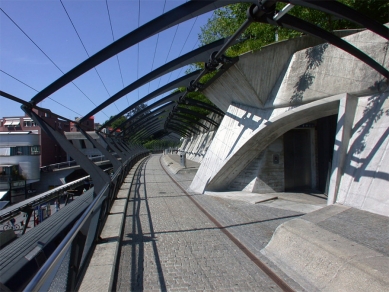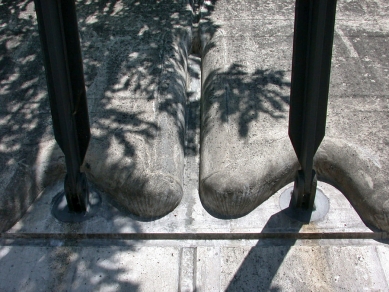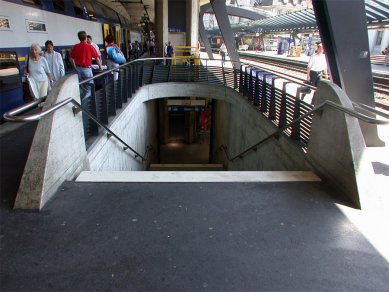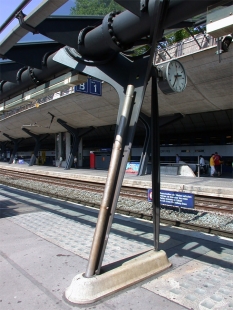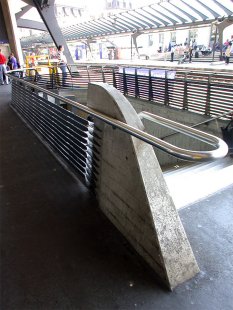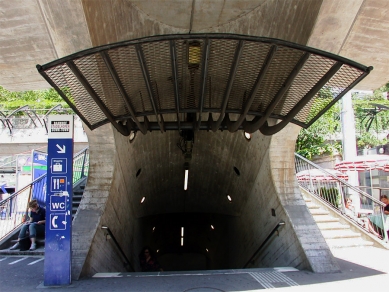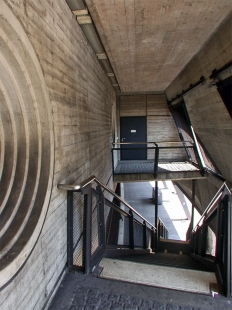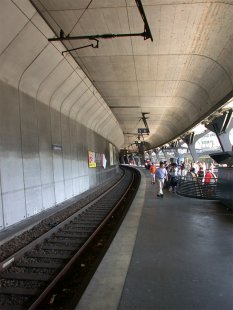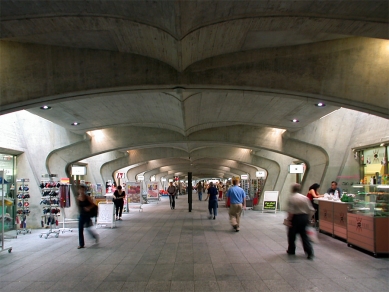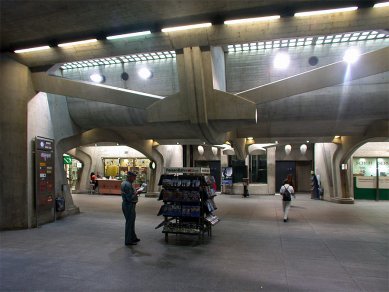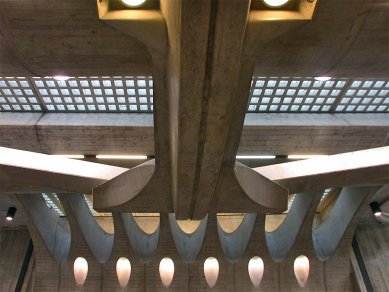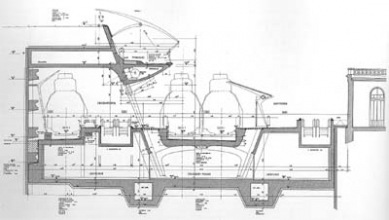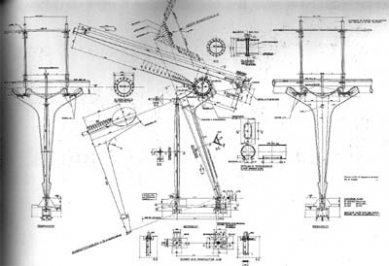The Swiss Federal Railways organized an architectural competition in 1983 for the expansion of the Zurich station Stadelhofen, which until then had functioned as a regional railway station. The winner of the competition was then 32-year-old Spaniard with a Swiss education, Santiago Calatrava Vals. After winning the competition, Calatrava opened his own office in Zurich.
The expansion of the station involved the construction of an additional, already third rail track, which is located in a cut of the hill that delineates the station to the north. The sculpturally designed monolithic retaining wall smoothly transitions into the structure covering the railway area. Monolithic concrete is structurally combined with steel. At the highest level, there is a "promenade" primarily used by cyclists. The pergola of the promenade is very pleasantly covered with greenery. The entire station is complemented by an underground shopping arcade.
In perceiving the building, one cannot help but associate it with the aesthetics of
Art Nouveau, of which the compositional symmetry of most elements is a reminder, and with a recollection of Calatrava's compatriot
Antoni Gaudí, especially in the underground bowels of the station. Calatrava designed all structural elements down to the last detail. Captivating shapes with unusual organic spaces draw you into Calatrava's "skeletal" work. As Calatrava himself stated about the building:
"This extensive assault on the surrounding urban structure is characterized by careful organization and repetition of structural elements."The English translation is powered by AI tool. Switch to Czech to view the original text source.


