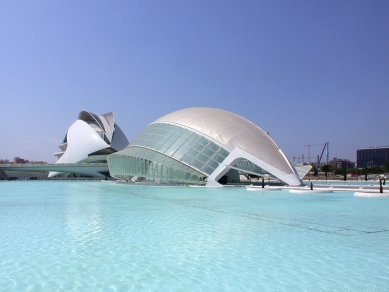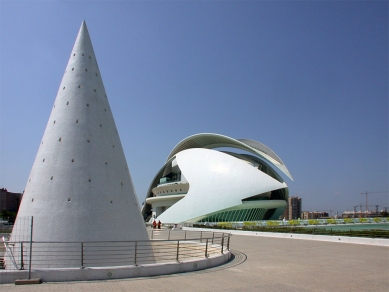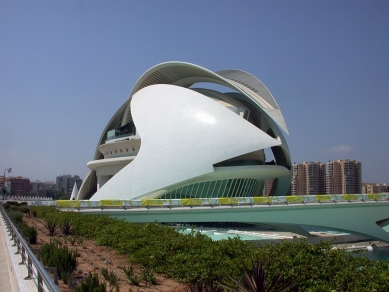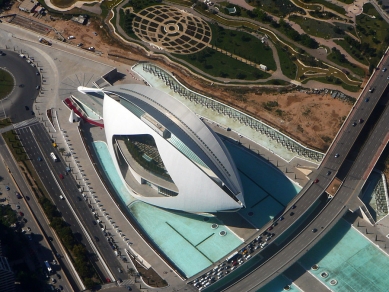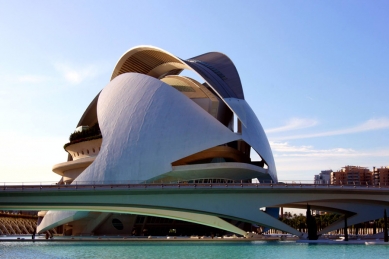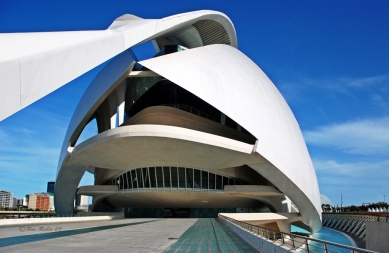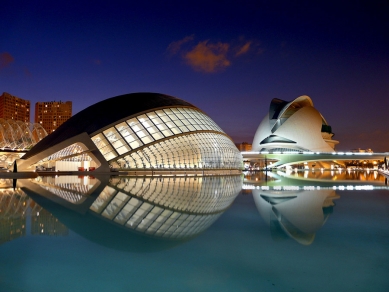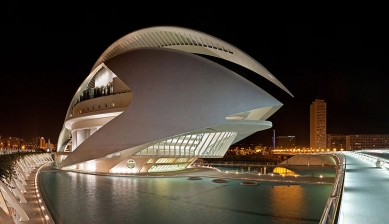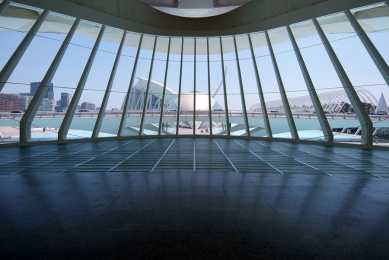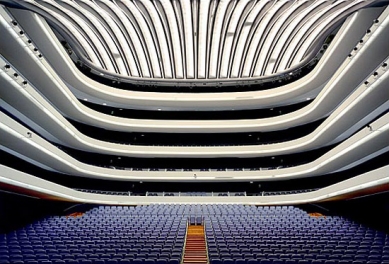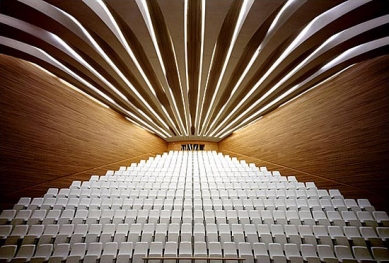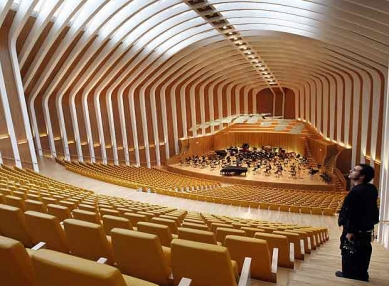
Palace of the Arts

This is the final segment of Valencia's 'City of Arts and Sciences', following the opening of L´Hemisfèric in 1998, the Prince Felipe Science Museum and L´Umbracle in 2000 and the opening to the public of L´Oceanogràfic in 2003. The building is designed with a dual intention: that of acting as a multi-hall auditorium and also forming an urban landmark. It is used as an opera house, dance and music theatre. The Palau de les Arts Reina Sofía has 4 different halls and also has facilities for teaching and other activities closely connected with the artistic and cultural fields. The roof is the most representative part of the complex. The roof or ‘plume’ is the most structurally spectacular detail, 230m. in length and 70m. in height, while the two ‘shells’ which embrace the building on the outside are made of laminated steel with an approximate weight of 3,000 tons and feature delicate ceramic work (trencadís) on the outside.
The English translation is powered by AI tool. Switch to Czech to view the original text source.
0 comments
add comment


