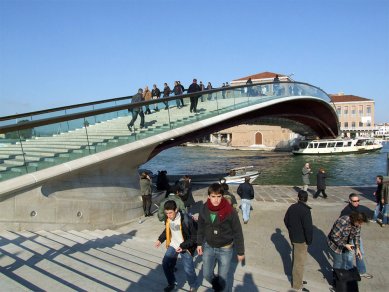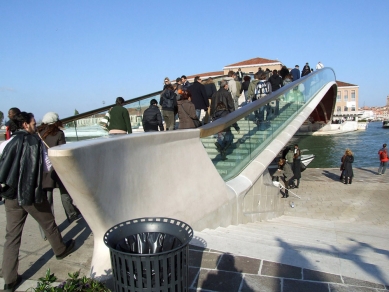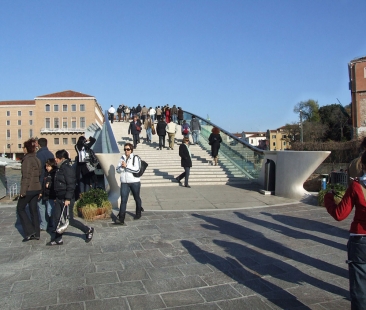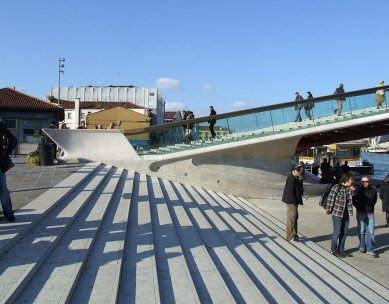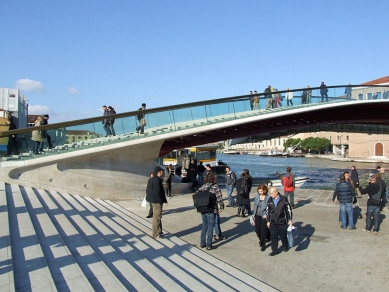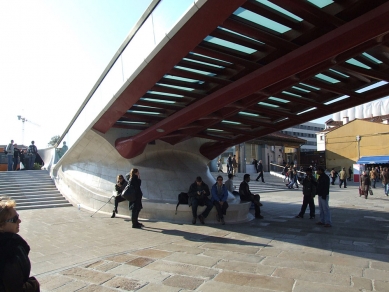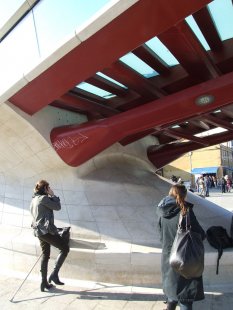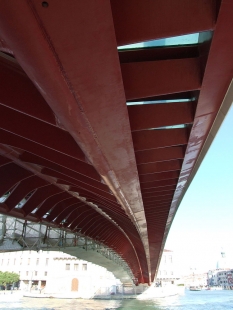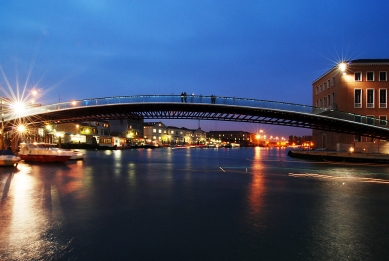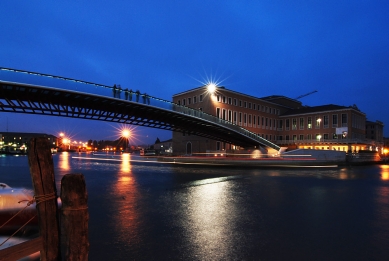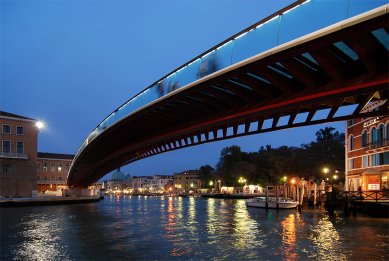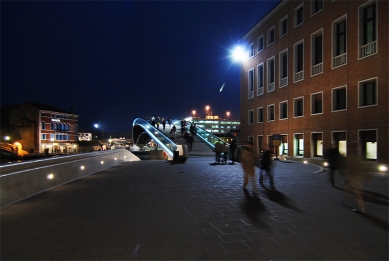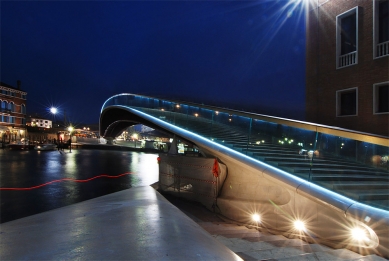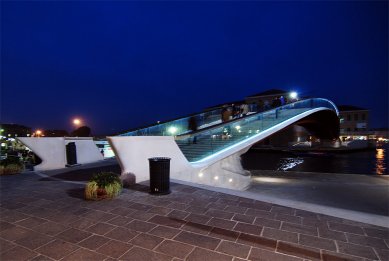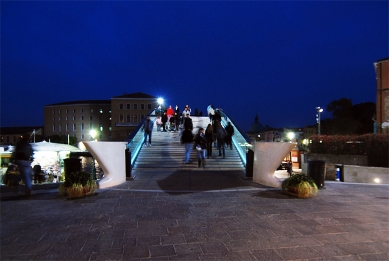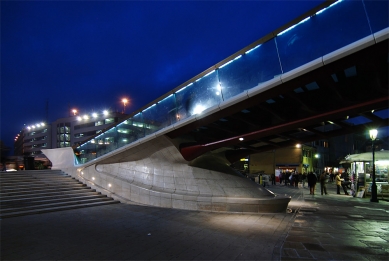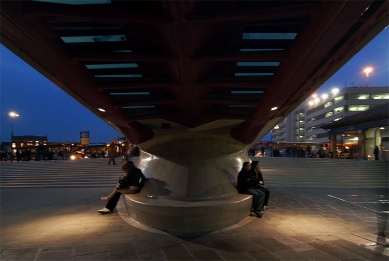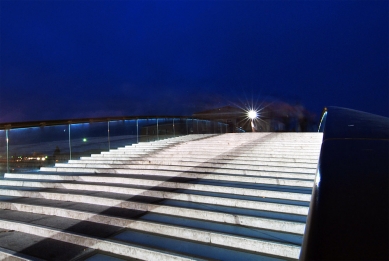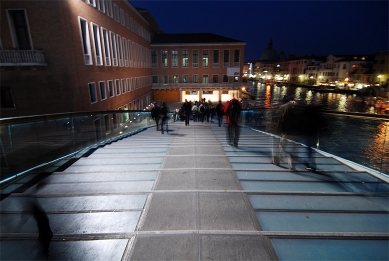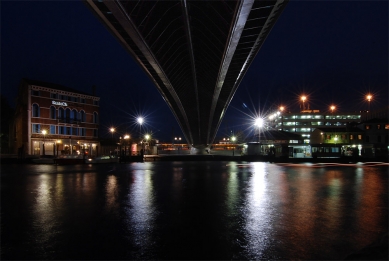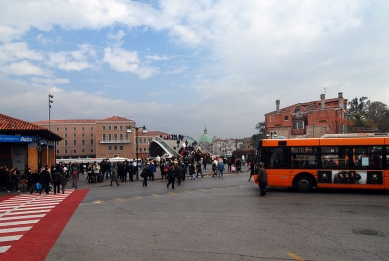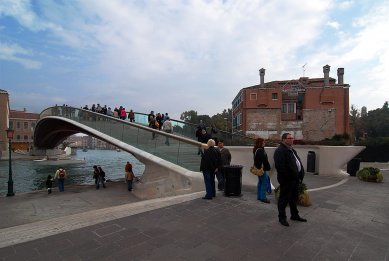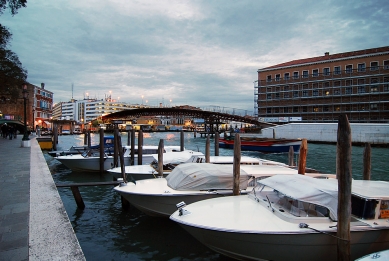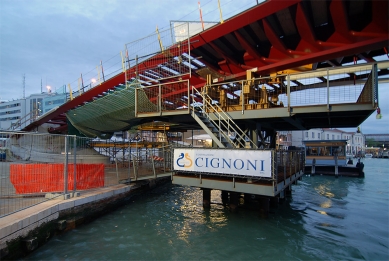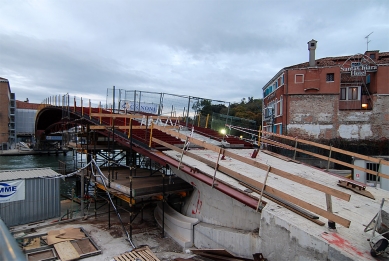
Bridge of the Constitution

Santiago Calatrava, a Spanish architect, has made a name for himself worldwide with his unique architectural approach, evident in buildings such as the Science Museum in Valencia, the Path Station in the USA, and perhaps his most famous recent construction, towering over the city of Malmö in Sweden - Turning Torso. However, Calatrava is not merely a trained architect. In addition to studying at the Escuela Técnica Superior de Arquitectura in Valencia, he also studied structural statics at the Eidgenossische Technische Hochschule in Zurich. His career began to unfold significantly with the Bach de Roda bridge project in 1984, built for the occasion of the Olympic Games in Barcelona.
Since then, in addition to his breathtaking architecture of buildings, he has also constructed 40 bridges in 17 countries, but of the bridge named Ponte di Calatrava in Venice, he said: "This is my most beautiful bridge."
The location where the new bridge was to be built is strategically significant, as it connects Piazzale Roma and the train station in the shortest way. A place that was once reachable by foot in 12 minutes can now be covered in 5. This may not be significant news for strolling visitors, but people using train and bus transport now have one less worry as the bridge shortens the crossing between the two stations.
The bridge was meant to span the Grand Canal, over which there were only 3 bridges in Venice at that time. An incredible number of 70 architects competed in the architectural competition, tasked with spanning the water surface with a bridge that had a planned budget of 4 million euros. However, the quality of Santiago Calatrava's project convinced the jury, and despite the materials used, which some architects criticized Calatrava for, it confirmed a 300% budget overrun, which later proved necessary, leading to the realization of the fourth bridge over the Grand Canal at a cost of 16 million euros.
Glass and steel, the materials dominating this 94.5-meter bridge weighing an impressive 270 tons, according to critics, are not suitable for the center of this historic city. However, layering in the city is one of the most important factors in creating urban environments, so it is not appropriate to discuss suitability or unsuitability, as subjective opinions will be formed by each individual. But the grace and lightness of appearance is precisely what enchants us about this construction and occupies our gaze for at least a few minutes. The dynamic finishes and shapes of the bridge seem to suggest an unspoken enthusiasm hidden in the surrounding historical buildings, and the bridge, with its elevation, subconsciously, perhaps intentionally, creates a victorious arch celebrating the fusion of modern architecture with the older, which forms the genius loci of Venice.
The bridge did not only bring the construction of its body, but it also revitalized the area near the train station, which unfortunately received less media attention. Revitalizing the surroundings means enhancing the area, and a shopping zone will be developed in this place in the future. Let us be surprised by what the architecture of this newly created part will bring us.
But back to the construction of the bridge. Its lightness is created by glass steps that are 6 meters wide at the entrance. Untraditionally, the bridge tapers towards the center, where its width just exceeds nine meters. The glass railing transparently allows a glimpse of the happenings behind all this splendor. An interesting idea was the use of bronze handrails on the railings, which, however, do not impress with their quality of processing; the uneven surface and varying shades of the railing parts along its length and their ends raise doubts about the quality of execution. The architect, however, very sensitively addressed the large number of people who would not only walk across the bridge but also rest underneath it from the strong rays of the sun; thus, organic stone lines were carved into the edges of the stone foundation of the bridge to serve as potential seating. However, this stone section faced objections from disabled visitors, as the dynamic reaching ends of the bridge pose a danger to visually impaired individuals (on a foreign website, this part was dubbed "eye-killer"). The architect's office will address this issue soon by adding ground markers to protect these individuals from potential injury. However, these complaints were not the only ones and unfortunately not the most serious. The most vociferous objections came from physically disabled individuals in wheelchairs, which led to the cancellation of the opening ceremony. Currently, a petition is being drafted advocating for the installation of a device that would facilitate convenient transport for these people over the Grand Canal. Furthermore, complaints also arose from able-bodied individuals, as the distances between the steps are not constant, but there are several changes throughout the length of the bridge. This often causes "not finding the step" and sometimes leads to a person's fall.
These complaints may be more or less important; after all, all shortcomings will gradually be eliminated. As for the architecture, the purity and form are beautifully evident here; it is a construction that perfectly expresses the spirit of the place in the form of modern architecture, created by one of the best architects and builders of our time, Santiago Calatrava.
> more about the construction, statics, and building of the bridge
Since then, in addition to his breathtaking architecture of buildings, he has also constructed 40 bridges in 17 countries, but of the bridge named Ponte di Calatrava in Venice, he said: "This is my most beautiful bridge."
The location where the new bridge was to be built is strategically significant, as it connects Piazzale Roma and the train station in the shortest way. A place that was once reachable by foot in 12 minutes can now be covered in 5. This may not be significant news for strolling visitors, but people using train and bus transport now have one less worry as the bridge shortens the crossing between the two stations.
The bridge was meant to span the Grand Canal, over which there were only 3 bridges in Venice at that time. An incredible number of 70 architects competed in the architectural competition, tasked with spanning the water surface with a bridge that had a planned budget of 4 million euros. However, the quality of Santiago Calatrava's project convinced the jury, and despite the materials used, which some architects criticized Calatrava for, it confirmed a 300% budget overrun, which later proved necessary, leading to the realization of the fourth bridge over the Grand Canal at a cost of 16 million euros.
 |
The bridge did not only bring the construction of its body, but it also revitalized the area near the train station, which unfortunately received less media attention. Revitalizing the surroundings means enhancing the area, and a shopping zone will be developed in this place in the future. Let us be surprised by what the architecture of this newly created part will bring us.
 |
These complaints may be more or less important; after all, all shortcomings will gradually be eliminated. As for the architecture, the purity and form are beautifully evident here; it is a construction that perfectly expresses the spirit of the place in the form of modern architecture, created by one of the best architects and builders of our time, Santiago Calatrava.
> more about the construction, statics, and building of the bridge
The English translation is powered by AI tool. Switch to Czech to view the original text source.
0 comments
add comment


