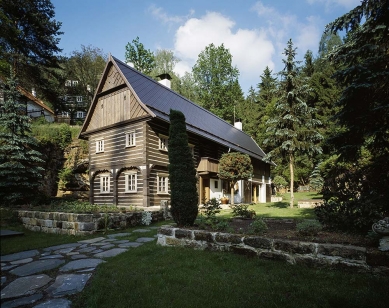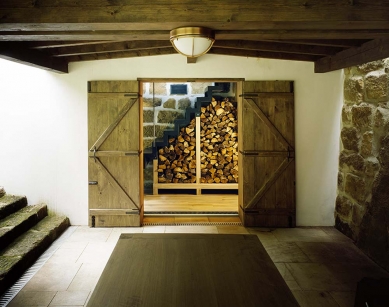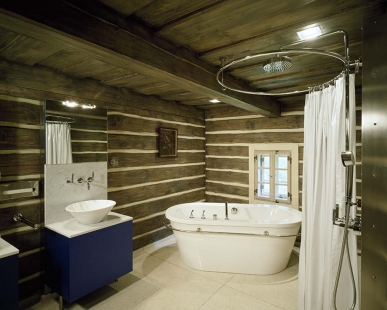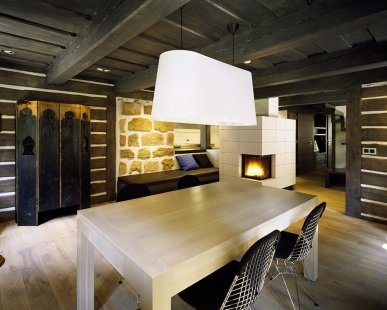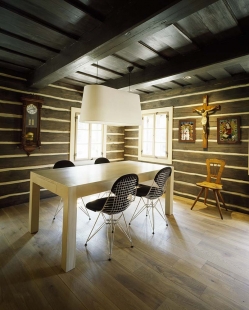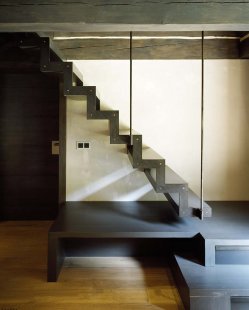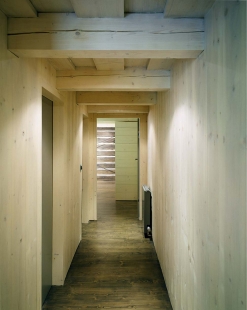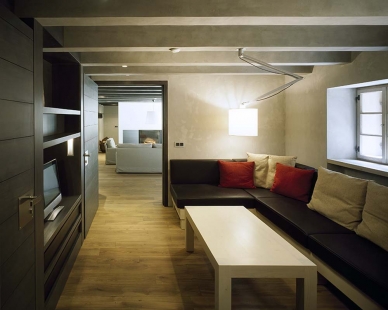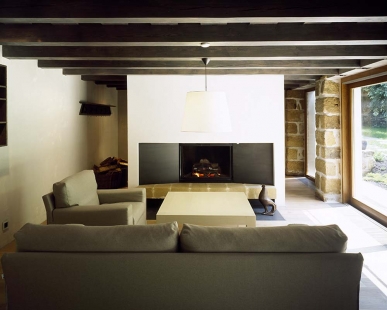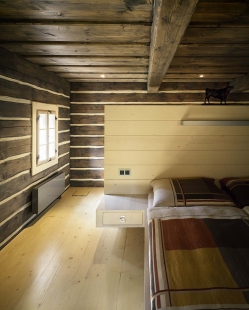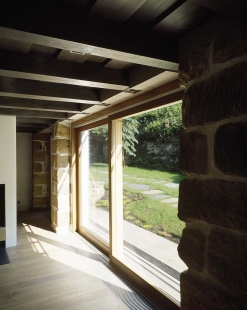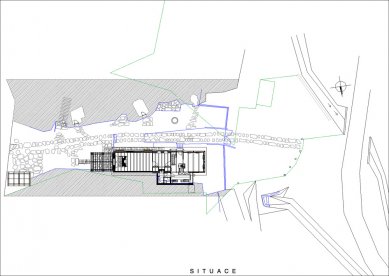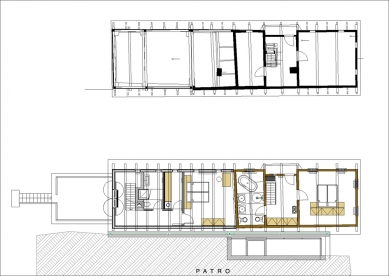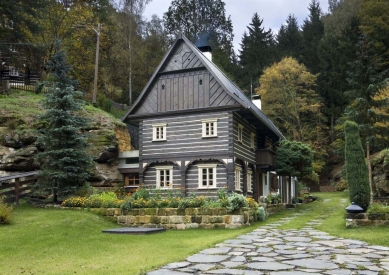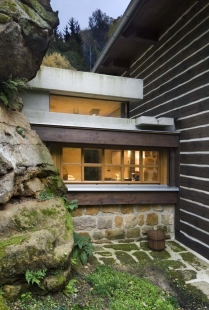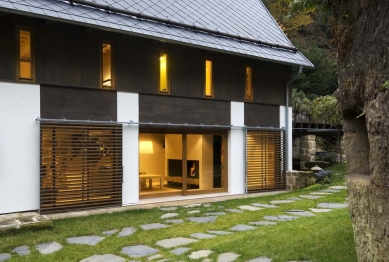
Cottage in the Českolipsko Region

 |
In the summer of 2003, I was approached by an exceptional client. From the very first study variants, negotiations were held with the Českolipsko conservationists.
The state of the cottage displayed typical romanticizing renovations characteristic of the 1970s. The interiors had been plastered previously. Despite the project preparation involving probing the existing structures and planning for their preservation, the condition of the more than 200-year-old beams was revealed to be in such a deplorable state after the removal of internal linings that it was necessary to manufacture replicas.
We believe that a similar fate will sooner or later befall most original log cabins. Of course, this depends on their maintenance, which, as it turned out, is directly proportional to preservation care. In other words, the more monumentally protected a log cabin is, the more neglected its maintenance is, and the sooner it will collapse.
The value of the log cabin lies not only in the age of the wood but primarily in its constructive principle. We tried to preserve this principle as much as possible in the replica, including the complex mortise connections in the corners of the upper floor and hand-forged nails in the gable. In this regard, credit goes to the carpentry Málek from Louny, where the replica was manufactured and then moved to its location. The original joints were transported here and sometimes repeated several times in the new beams.
To some extent, it can be said that the new log cabin is, in terms of details, more authentic than the original decayed, monumentally protected one. For example, the windows on the ground floor were surrounded by bricks and covered with carved wooden panels... In the new construction, the original detail of the upper floor window installation used in cabins in this area was applied.
Perhaps naively, we expected that due to the number of log cabins in the Českolipsko region, we would gain a knowledgeable partner for the reconstruction of the statically compromised timber structure from the side of "preservation care."
The result was a delay in implementation by 7 months and a charge against the investor for socially dangerous activities, eventually resolved by a fine.
2/ It is evident from the photographic documentation that the principle of reconstruction was based on preserving the original structural concept with the insertion of contemporary precise elements, including the extension to the rock. From the very beginning, we agreed with the client that the interior would be designed as a contrast to the somewhat overly sweet exterior.
A touch of interior romance was brought by furniture objects from Jaroslav Šusta Jr., made from several weathered wooden details of the original gable, including the original year 1802.
Jiří Špaček, in Prague 25.6.2007
Collaboration on the PD of the new log portion: Ing. arch. Tomáš KocourekThe English translation is powered by AI tool. Switch to Czech to view the original text source.
22 comments
add comment
Subject
Author
Date
...
Ondřej Chybík
26.06.07 10:18
novoty
Petr Pavelka
26.06.07 11:29
roubenka
MP
27.06.07 12:20
to je cesta
Nuk
29.06.07 02:28
Omluva
Jan Kratochvíl
29.06.07 02:07
show all comments


