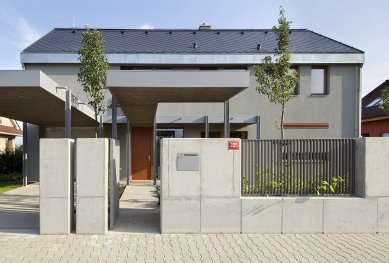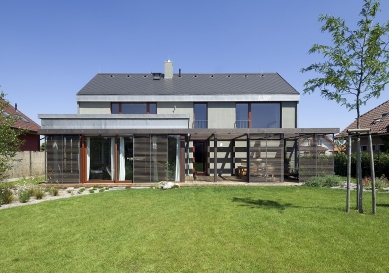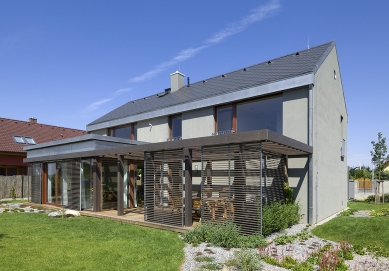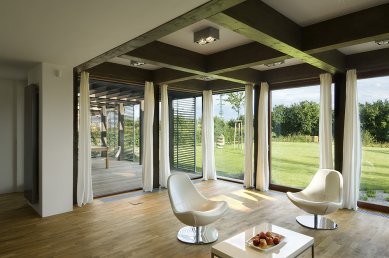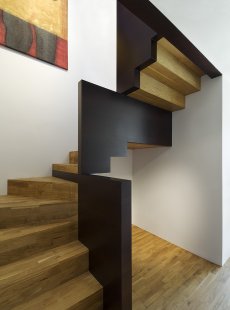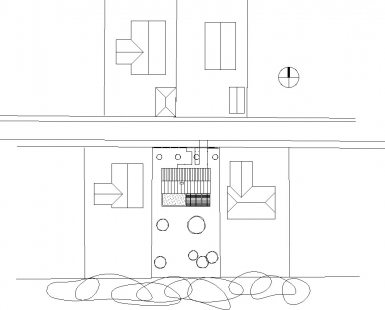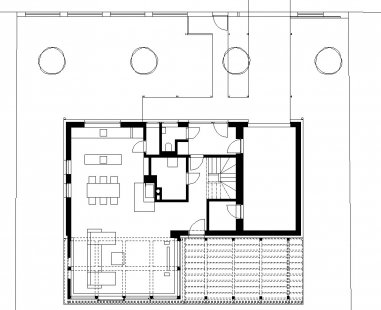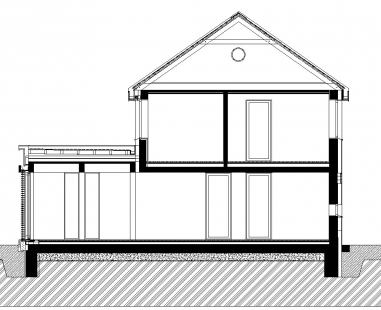
Family House Ořech

 |
The entire house is thoroughly insulated, the windows in the sunlit part of the first floor are covered with exterior roller shutters, while the ground floor is shaded by sliding wooden panels that are part of the wooden garden section of the house. Here, there is an outdoor seating area protected from both the sun's rays and the neighbors' views.
On the north side, the house is complemented by a steel-wooden structure above the entrance to the house and the garage entrance.
The English translation is powered by AI tool. Switch to Czech to view the original text source.
6 comments
add comment
Subject
Author
Date
pristresok
rk
02.10.09 12:22
efektní schodiště s "drobnou" vadou
J. Veselý
02.10.09 09:26
pekne detaily
lulubco
06.10.09 12:05
velmi podařené
P. Jandík
08.10.09 09:00
:-(
sauer
11.10.09 01:19
show all comments


