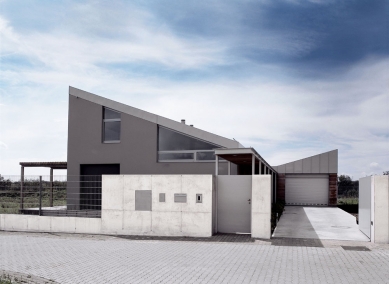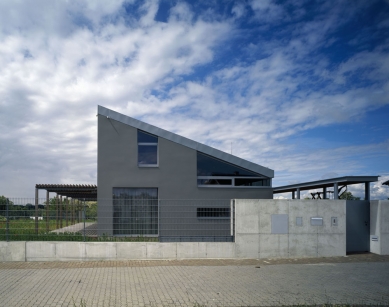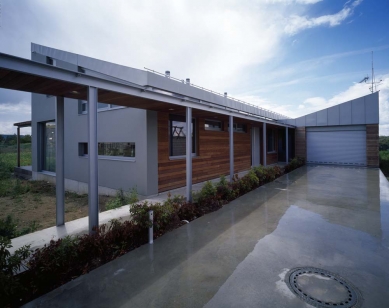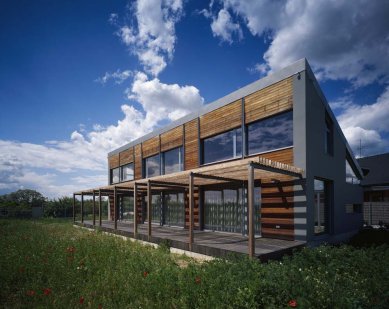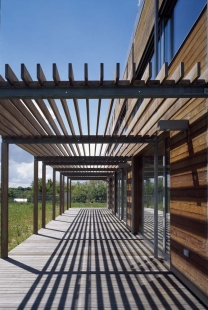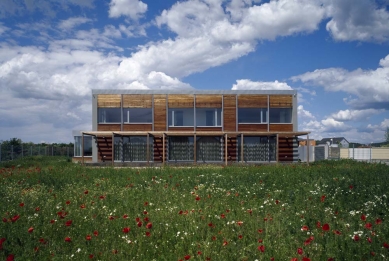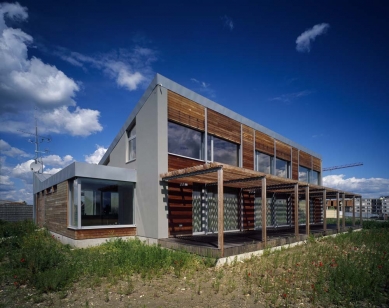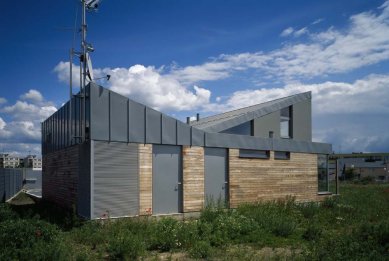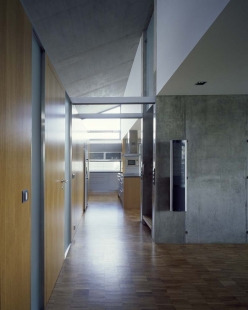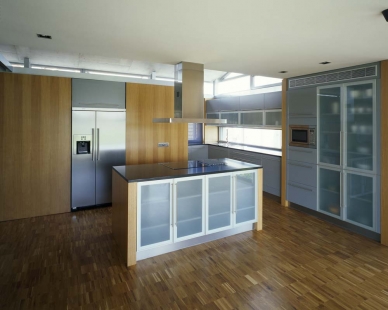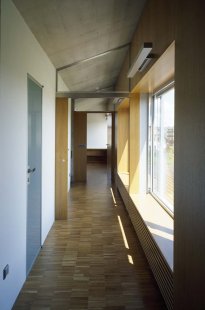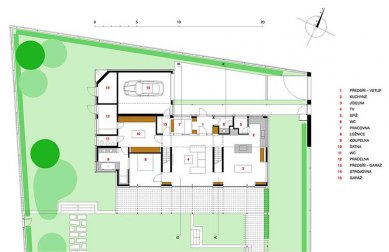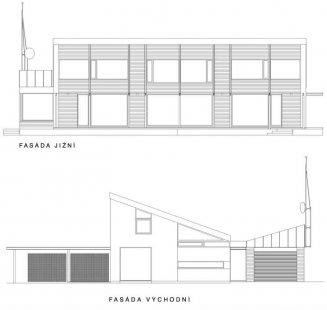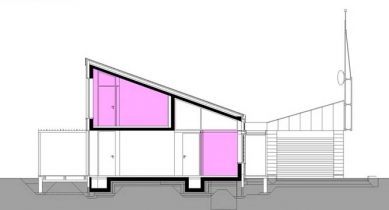
Family house in Mladá Boleslav

 |
The location of the house is at the edge of a housing estate with traditional Czech buildings featuring ceramic roosters on the roofs.
The advantage was that we were not starting to design the client's first building.
A horizontal concept of a trapezoidal cut with an attached garage was created, almost entirely under flat roofs.
Five years passed from the first sketch to the completion of the construction. Meanwhile, the plot was expanded by the neighboring plot to a total of 1620 m² and the design of a second building - a pool with another garage - was initiated. The attic with two children's rooms was thoroughly and fairly divided, including two separate staircases, which proved to be useful.
The orientation of the house required anti-solar measures. The original dominant sunshade on the southern facade was replaced for financial reasons with external roller shutters. Today, the additional installation of it is being considered. A prominent pergola in front of the southern facade protects only the ground floor.
The house's standard is based on a consistent integration of ventilation technology and built-in interior.
The construction of the house consists of cast reinforced concrete, exposed on staircase walls and sloping ceilings. Most interior walls are covered with panels with oak veneer, forming window reveals, interior walls, niches, wardrobes, libraries, etc. The flat concrete ceilings are plastered - white. The thermal insulation system of the facade is protected by boards made of tropical wood, gable walls originally designed from concrete prefabricates are plastered, and the roof, parapets, and part of the northern facade are clad in titanium zinc. A prominent addition to the building is the steel profiles that divide the southern facade and extend into the interior in the form of ties and other details, some of which are made of brushed stainless steel. The openings in the facade are glazed with safety double glazing into lacquered aluminum profiles.
The house uses warm air heating with forced fresh air intake with recuperation. Supplemental heating for smaller rooms is provided by a low-pressure water system. The source of heat is a heat pump combined with an electrical boiler. The heat pump is capable of also air-conditioning the building through the warm air system.
The English translation is powered by AI tool. Switch to Czech to view the original text source.
0 comments
add comment


