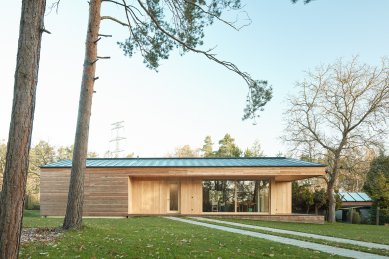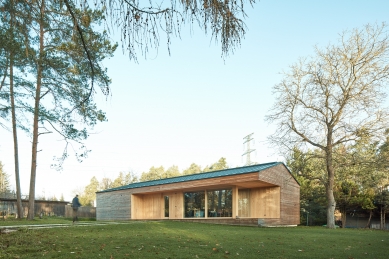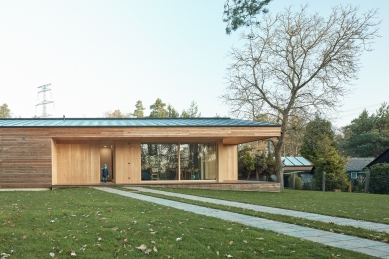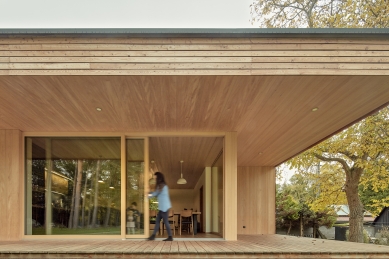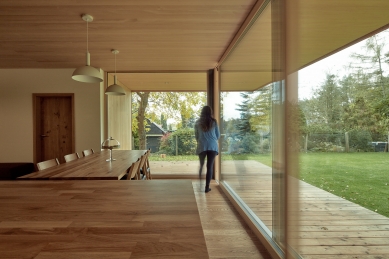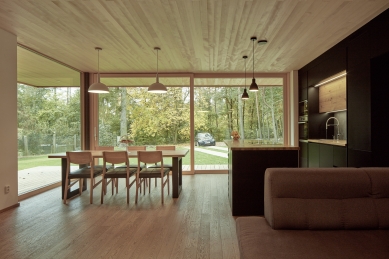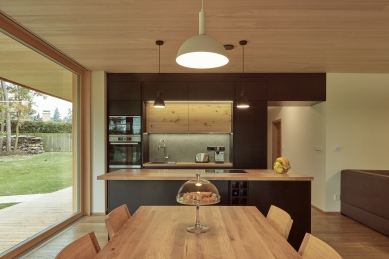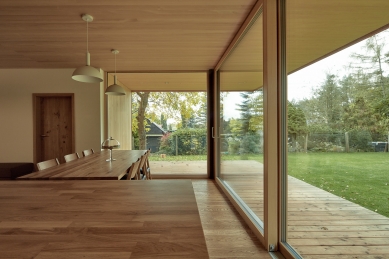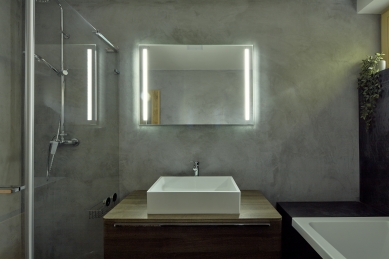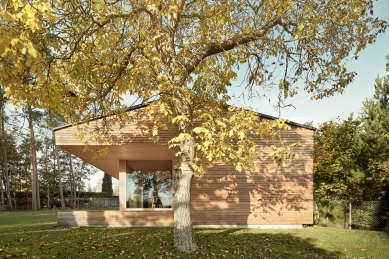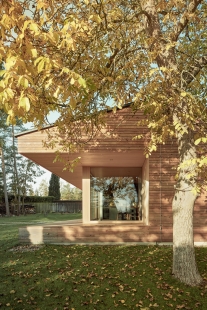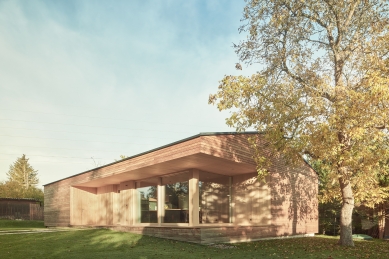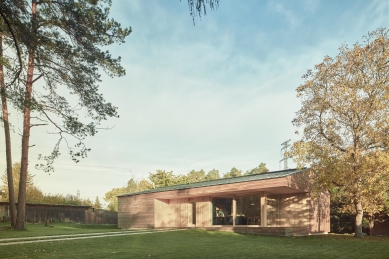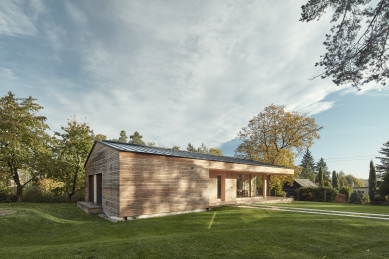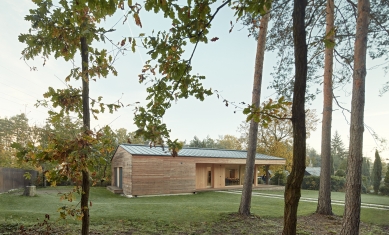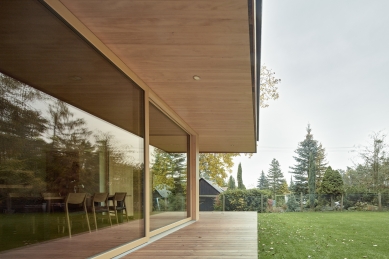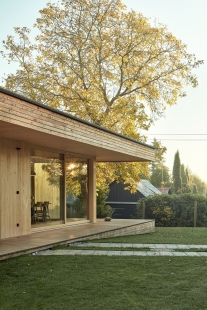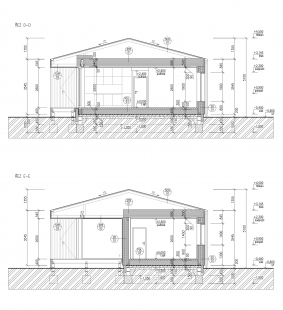
Family house, Zvole near Prague

The design of a passive family house for a young family on a plot in the originally holiday settlement of Černíky near Zvole came about surprisingly easily. Much emerged from the existing state of the land, with a lot of mature trees that were positioned more or less intentionally around an older cottage, which its owner built as far away from the road as possible along the northern boundary of the plot. The atmosphere of the Hrabal-esque cottage settlement is still present here, despite the increasing number of houses for permanent residence; the flat, sparsely wooded plots hide buildings and structures of various shapes, and narrow paths are lined with original, mostly wire fences layered with several coats of enamel paint.
The character and manner of construction, different from the traditional rural arrangement, allowed for shaping a single-story house like an American bungalow with an economically designed nailed truss and a close connection to the garden. Unlike other plans, there was a completed garden with a tested spatial layout. The owners knew their plot well, and their preferences regarding the placement of the house on the plot made sense.
The house stands more or less where the cottage used to be, with the main living room oriented to the south, overlooking a mature walnut tree through a generously glazed corner linked to a covered outdoor terrace almost at ground level. The children's rooms are attached to an unshaded corner of the plot facing west, hidden from the eyes of passersby by a pine grove occupying the southern area of the garden from the house to the fence along the street. The children's rooms are, in a way, living rooms, just like the living room, and the afternoon sun is a welcome guest here during transitional seasons, unlike in other rooms. In summer, when the children are not at camp or at grandma's, the sun's rays will be blocked by blinds. The children's rooms can be connected for early-age children and used as a play and sleeping area; later, in school age, both spaces can be separated and used as two separate study rooms.
The parents' bedroom does not offer any exceptional view; its north orientation with a view of the vegetation along the fence has other advantages: it represents temperature stability without the need for shading and ample privacy. The minimalist study is also oriented north, accessible from the northeastern corner of the living room, where one can occasionally sleep over or engage in work. The hallway leading to the night part of the house is lined with a built-in wardrobe, and the dressing room at the entrance is connected to the technical room; this arrangement reflects the essential practicality of the family house design, taking into account the acoustic impacts of present technologies. Next to the entrance on the southern facade, there is a lockable storage for sports equipment, where favorite mountain bikes or sweaty hockey gear can be securely parked. The parking spaces are located to the south right behind the driveway to the plot and will simply be covered in the future with a wooden carport with a flat roof.
The house has a simple rectangular shape with a slightly sloping metal roof; the outer shell is made, referencing the supporting wooden structure, from larch board cladding, while the facade of the recessed niche around the living terrace at the southeastern corner including the house entrance is clad with more noble fir boards, butted edges without gaps, and the windows are wood-aluminum with triple glazing.
The difference in cladding representing the main volume and the niche with the living terrace will stand out with the advancing patina of the larch cladding exposed to the elements, contrasting with the fir cladding in the covered niche.
Perhaps it has been possible to design a compact minimalist family house with a close connection to the existing garden, built from renewable materials and operated in an energy-efficient manner, which provides its residents with sustainable comfort without the need to make unacceptable aesthetic and economic compromises. And perhaps it does not stand out awkwardly in the cottage settlement.
The character and manner of construction, different from the traditional rural arrangement, allowed for shaping a single-story house like an American bungalow with an economically designed nailed truss and a close connection to the garden. Unlike other plans, there was a completed garden with a tested spatial layout. The owners knew their plot well, and their preferences regarding the placement of the house on the plot made sense.
The house stands more or less where the cottage used to be, with the main living room oriented to the south, overlooking a mature walnut tree through a generously glazed corner linked to a covered outdoor terrace almost at ground level. The children's rooms are attached to an unshaded corner of the plot facing west, hidden from the eyes of passersby by a pine grove occupying the southern area of the garden from the house to the fence along the street. The children's rooms are, in a way, living rooms, just like the living room, and the afternoon sun is a welcome guest here during transitional seasons, unlike in other rooms. In summer, when the children are not at camp or at grandma's, the sun's rays will be blocked by blinds. The children's rooms can be connected for early-age children and used as a play and sleeping area; later, in school age, both spaces can be separated and used as two separate study rooms.
The parents' bedroom does not offer any exceptional view; its north orientation with a view of the vegetation along the fence has other advantages: it represents temperature stability without the need for shading and ample privacy. The minimalist study is also oriented north, accessible from the northeastern corner of the living room, where one can occasionally sleep over or engage in work. The hallway leading to the night part of the house is lined with a built-in wardrobe, and the dressing room at the entrance is connected to the technical room; this arrangement reflects the essential practicality of the family house design, taking into account the acoustic impacts of present technologies. Next to the entrance on the southern facade, there is a lockable storage for sports equipment, where favorite mountain bikes or sweaty hockey gear can be securely parked. The parking spaces are located to the south right behind the driveway to the plot and will simply be covered in the future with a wooden carport with a flat roof.
The house has a simple rectangular shape with a slightly sloping metal roof; the outer shell is made, referencing the supporting wooden structure, from larch board cladding, while the facade of the recessed niche around the living terrace at the southeastern corner including the house entrance is clad with more noble fir boards, butted edges without gaps, and the windows are wood-aluminum with triple glazing.
The difference in cladding representing the main volume and the niche with the living terrace will stand out with the advancing patina of the larch cladding exposed to the elements, contrasting with the fir cladding in the covered niche.
Perhaps it has been possible to design a compact minimalist family house with a close connection to the existing garden, built from renewable materials and operated in an energy-efficient manner, which provides its residents with sustainable comfort without the need to make unacceptable aesthetic and economic compromises. And perhaps it does not stand out awkwardly in the cottage settlement.
The English translation is powered by AI tool. Switch to Czech to view the original text source.
0 comments
add comment


