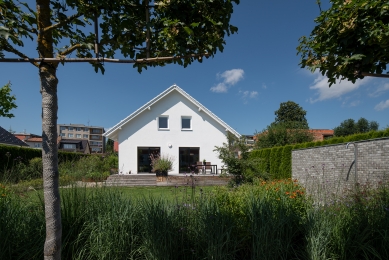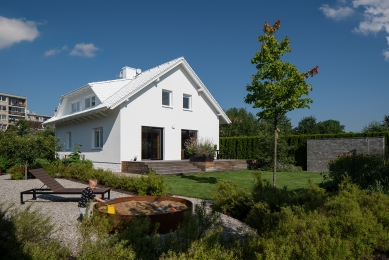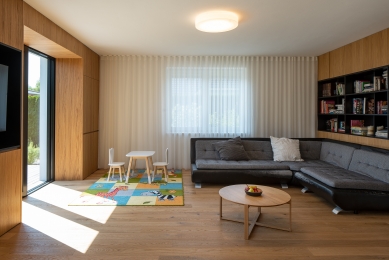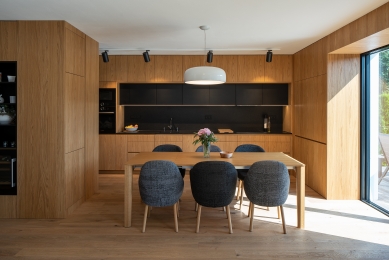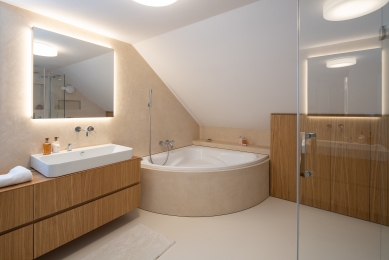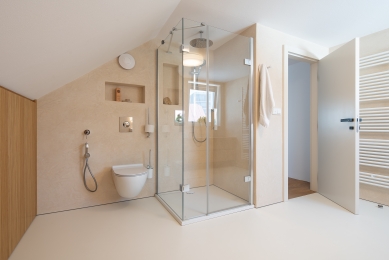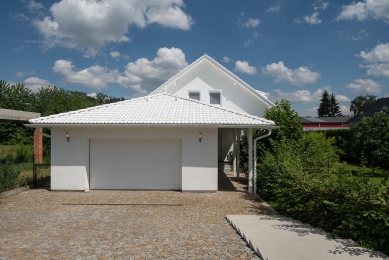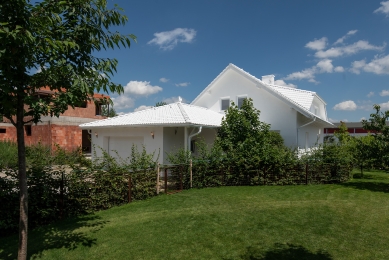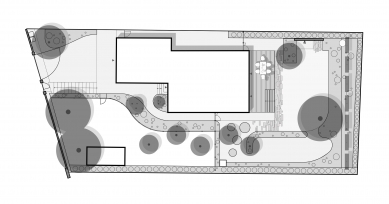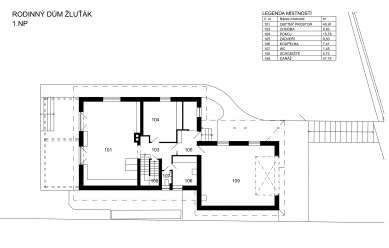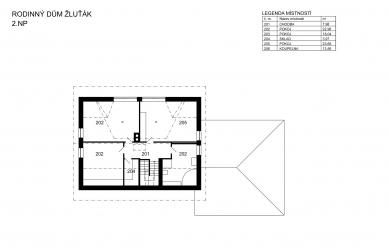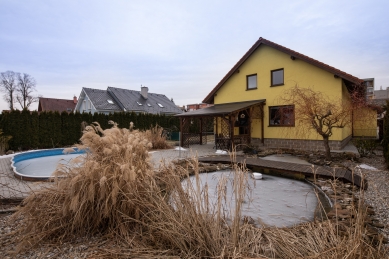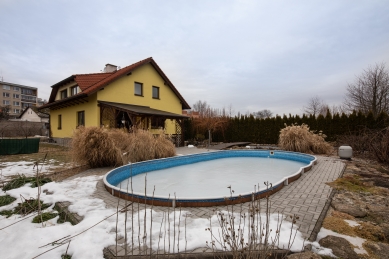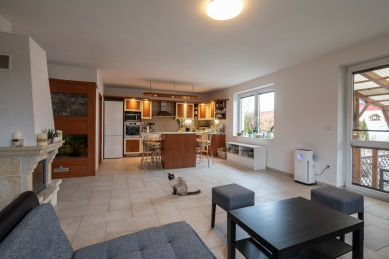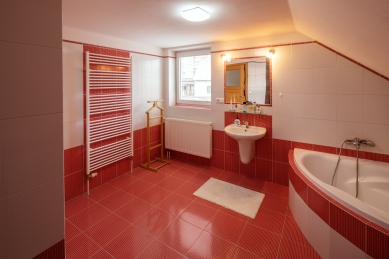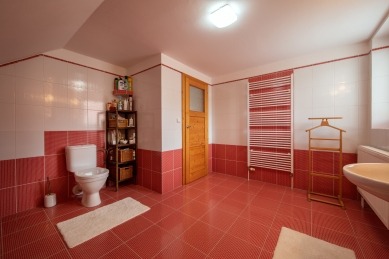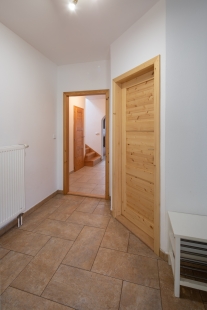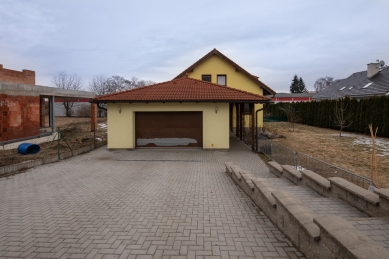
Family house "ŽLUŤÁK" in Humpolec

We would like to present to you a project of a successful reconstruction of a family house. The conditions for building a dream house on a green field are not always present, which is why we bring you an example of how to deal with a plot of land and a building that does not meet your ideal of a dream house.
A client approached us with the request for reconstruction, having purchased a 13-year-old family house for herself and her son. After a certain period of use, a number of deficiencies in the property became apparent, and the client reached out to our studio to ask if we could resolve the difficult situation. Although the price of the house at that time was not particularly favorable, she did not miss the opportunity to buy a house after eight years of searching in the real estate market.
The purchased house and garden are shapeless and poorly arranged. They exhibit all the attributes of their era, as the construction dates back to 2006. It is immediately clear that the original owner was an enthusiastic DIYer who built the house himself. In this smaller family house (with a building footprint of 120 m² excluding the garage) and its garden, you can find nearly everything that can be added to a house and garden. However, the obvious saying also applies here that quantity does not necessarily reflect the associated quality and added value of use.
Inside the house, there is chaos. The individual rooms are painted in all the colors of the rainbow in garish tones, and the floor alternates between a mosaic of different surfaces. The living space is dominated by a non-functional bar counter and a fireplace insert clad in historicizing facing. Two large aquariums occupy a prominent position, suggesting that the original owner was also a passionate lover of fish.
The outdoor space carries a similar spirit of confusion and despair. On the relatively intimate area of the garden, there is a larger muddy pond without adequate filtration and a functional solution to the unwanted inflow of rainwater into the pond. Additionally, there is a large plastic pool and several shelters that shade the garden. Massive paved areas around the pool and the house in gray interlocking paving stones divide numerous terrain steps at several height levels. The entrance area to the plot is again dominated by an extensive paved area with stairs rimmed with concrete block segments. This staircase, where the steps do not flow naturally while descending, visually directs towards the garage wall, not the main entrance of the house.
At the beginning of our work, we realistically consider the demolition of the building, but within the financial assessment, it turns out that this will not be the path for our client. In the next step, we establish the costs that can be invested into the house for the reconstruction to still make economic sense. We divide the reconstruction itself into four essential areas:
The original solution of the house, the concept of the entire plot, and the location itself are often a huge burden for living. Many people currently find themselves with unsuitable properties and face the same problem and question as our client: "What to do with it?" Do not worry; there is always a solution. Below, we have prepared a brief guide for you on how to approach the house reconstruction situation.
1.1 Check the envelope (roof, exterior walls, windows) of the house in terms of thermal-technical performance and ensure its dimensions comply with today’s standards
1.2 Recalculate the energy consumption of the facility (based on point 1.1), replacing energy-inefficient heating sources and warm utility water heating ideally with energy from renewable sources – heat pumps, photovoltaics, solar panels
1.3 Resolve the disposal and management of rainwater – retention and storage tanks, infiltration, irrigation systems
1.4 Utilize grey water (water from sinks and showers – provided that the existing system allows separation) - recovering thermal energy from this water
1.5 Limit the operation of outdoor and indoor pools, which consume energy and drinking water and produce contaminated water for the sewage system
1.6 Elimination of cooling using exterior shading and utilizing existing greenery
2. EXTERIOR OF THE HOUSE
2.2 There should be an effort to correct the largest disproportions of the building
2.3 Connect the exterior and interior towards the tranquil garden
2.4 A functional terrace should always be level with the kitchen in the house. It should be partially or fully covered against inclement weather
2.5 Deciduous trees, especially once they reach a certain proportion, can "mercifully" hide the shape deficiencies of the house while providing the desired shade in summer and sunlight penetration in winter
3. INTERIOR OF THE HOUSE
3.1 Clarify layouts – in most cases, these are smaller houses struggling with the sizes of rooms
3.2 Use built-in furniture – visually less demanding in terms of space
4. GARDEN
4.1 A minimum of 70% of the total area of the plot should consist of real greenery
4.2 Every garden needs trees
4.3 Irrigation – utilizing rainwater, water from a ground source
4.4 Privacy – It is advisable to resolve unwanted views of neighboring plots and buildings around the perimeter of the plot, not only from the terrace or lawn but also from the windows inside the living rooms of the house.
4.5 Life – The most important thing in the garden is not the lawn, trees, or plants. Paradoxically, it is nothing green. It is something intangible – the sum of everything that the user wants to do in the garden, how they want to experience their space, and how they want to spend time there. When a person creates an environment according to their preferences outdoors, they are not limited by the interior but can also enjoy the garden and savor it whenever possible.
A client approached us with the request for reconstruction, having purchased a 13-year-old family house for herself and her son. After a certain period of use, a number of deficiencies in the property became apparent, and the client reached out to our studio to ask if we could resolve the difficult situation. Although the price of the house at that time was not particularly favorable, she did not miss the opportunity to buy a house after eight years of searching in the real estate market.
The purchased house and garden are shapeless and poorly arranged. They exhibit all the attributes of their era, as the construction dates back to 2006. It is immediately clear that the original owner was an enthusiastic DIYer who built the house himself. In this smaller family house (with a building footprint of 120 m² excluding the garage) and its garden, you can find nearly everything that can be added to a house and garden. However, the obvious saying also applies here that quantity does not necessarily reflect the associated quality and added value of use.
Inside the house, there is chaos. The individual rooms are painted in all the colors of the rainbow in garish tones, and the floor alternates between a mosaic of different surfaces. The living space is dominated by a non-functional bar counter and a fireplace insert clad in historicizing facing. Two large aquariums occupy a prominent position, suggesting that the original owner was also a passionate lover of fish.
The outdoor space carries a similar spirit of confusion and despair. On the relatively intimate area of the garden, there is a larger muddy pond without adequate filtration and a functional solution to the unwanted inflow of rainwater into the pond. Additionally, there is a large plastic pool and several shelters that shade the garden. Massive paved areas around the pool and the house in gray interlocking paving stones divide numerous terrain steps at several height levels. The entrance area to the plot is again dominated by an extensive paved area with stairs rimmed with concrete block segments. This staircase, where the steps do not flow naturally while descending, visually directs towards the garage wall, not the main entrance of the house.
At the beginning of our work, we realistically consider the demolition of the building, but within the financial assessment, it turns out that this will not be the path for our client. In the next step, we establish the costs that can be invested into the house for the reconstruction to still make economic sense. We divide the reconstruction itself into four essential areas:
- The first area is an emphasis on TECHNOLOGIES. The original house consumes a lot of electrical energy. This is due to the fact that the entire heating of the house is provided by an electric direct heating boiler, and the water heating is done by an electric boiler. We propose to replace everything with an air heat pump. Furthermore, we reduce all energy-intensive technologies, primarily the pool with its severely inefficient operation. We remove the pool also due to the extreme consumption of drinking water.
- The second area is MASS and the exterior morphology of the house. Here we consider several approaches and ultimately conclude that we will unify the entire house object into one color shade. We will wrap everything in a white shell, including the roof, facade, and plinth walls. The light color is chosen also because the attic of the house overheats in the summer months, and the white color, along with the addition of thermal insulation in the ceiling, should help eliminate this phenomenon. We definitely want to avoid using split air conditioning for energy reasons. Color uniformity contributes to the coherence and calming effect of the overall appearance and helps to connect the "disputed" proportions of the house.
- The third area is INTERIOR. We unify the layout of the house and spatially simplify it. We demolish non-functional corners, angled partition walls, and imitations of arched lintels, and we improve communication inside the house through several openings. We unify all surfaces in the living rooms using wooden flooring. For the surfaces of the house’s facilities (entrance hall, bathrooms), we will use an epoxy coating. We propose to apply this on the existing color-uneven ceramic tiles. We will paint the walls and ceilings in white, which, together with the new interior doors in a creamy white hue, will help lighten the rooms. The house will visually "breathe." We also pay maximum attention to the furniture. We primarily solve this in the form of built-in walls to create a sense of open interior layout.
- The fourth area, perhaps the most important, is the GARDEN. Four steps lead from the French window in the living area to the original garden in the back. Newly, in the living area, we will break through two large glazed areas with sliding doors. The terrace is raised to the level of the floor in the house, thus integrating it into the living space. This solution immediately visually enlarges the living space and brings the garden closer to you as such. Above the terrace, a so-called bioclimatic shade pergola is planned for the future. We divide the garden into several functional zones. These zones meet one next to the other on the same platform below the terrace level. We add trees that will provide shade in the summer and visually separate the neighboring hall structure with which the family house unfortunately neighbors. Instead of the illogically designed functions that interfered with each other in the original garden, now everything revolves around the focal point of outdoor living – the terrace and the lounging lawn. Although small in area, the intelligently arranged functional zones can accommodate many activities and opportunities – a children's corner, small herb and vegetable cultivation, spatial reserve for a greenhouse, a dog run, parking space, and a pleasant entrance to the plot via gentle steps. The staircase now logically directs from the gate to the front door of the house, and it is no longer necessary to awkwardly alternate the step length. In addition to practical functions and the creation of privacy, the garden offers views of beautiful perennial and grass flower beds, shrubs, and tree crowns in the front garden, at the entrance, and around the terrace.
The original solution of the house, the concept of the entire plot, and the location itself are often a huge burden for living. Many people currently find themselves with unsuitable properties and face the same problem and question as our client: "What to do with it?" Do not worry; there is always a solution. Below, we have prepared a brief guide for you on how to approach the house reconstruction situation.
Guide for houses from the post-revolutionary era based on the reconstruction of the "YELLOW" house:
1. TECHNOLOGY - ENERGY1.1 Check the envelope (roof, exterior walls, windows) of the house in terms of thermal-technical performance and ensure its dimensions comply with today’s standards
1.2 Recalculate the energy consumption of the facility (based on point 1.1), replacing energy-inefficient heating sources and warm utility water heating ideally with energy from renewable sources – heat pumps, photovoltaics, solar panels
1.3 Resolve the disposal and management of rainwater – retention and storage tanks, infiltration, irrigation systems
1.4 Utilize grey water (water from sinks and showers – provided that the existing system allows separation) - recovering thermal energy from this water
1.5 Limit the operation of outdoor and indoor pools, which consume energy and drinking water and produce contaminated water for the sewage system
1.6 Elimination of cooling using exterior shading and utilizing existing greenery
2. EXTERIOR OF THE HOUSE
2.2 There should be an effort to correct the largest disproportions of the building
2.3 Connect the exterior and interior towards the tranquil garden
2.4 A functional terrace should always be level with the kitchen in the house. It should be partially or fully covered against inclement weather
2.5 Deciduous trees, especially once they reach a certain proportion, can "mercifully" hide the shape deficiencies of the house while providing the desired shade in summer and sunlight penetration in winter
3. INTERIOR OF THE HOUSE
3.1 Clarify layouts – in most cases, these are smaller houses struggling with the sizes of rooms
3.2 Use built-in furniture – visually less demanding in terms of space
4. GARDEN
4.1 A minimum of 70% of the total area of the plot should consist of real greenery
4.2 Every garden needs trees
4.3 Irrigation – utilizing rainwater, water from a ground source
4.4 Privacy – It is advisable to resolve unwanted views of neighboring plots and buildings around the perimeter of the plot, not only from the terrace or lawn but also from the windows inside the living rooms of the house.
4.5 Life – The most important thing in the garden is not the lawn, trees, or plants. Paradoxically, it is nothing green. It is something intangible – the sum of everything that the user wants to do in the garden, how they want to experience their space, and how they want to spend time there. When a person creates an environment according to their preferences outdoors, they are not limited by the interior but can also enjoy the garden and savor it whenever possible.
The English translation is powered by AI tool. Switch to Czech to view the original text source.
5 comments
add comment
Subject
Author
Date
Bílá střecha
01.10.20 01:18
vydařené
betonář
01.10.20 12:25
krb
Žitník
01.10.20 03:48
Katalogový projekt rekonstrukce
Radek Horyna
03.10.20 12:15
krytina
19.12.20 01:09
show all comments


