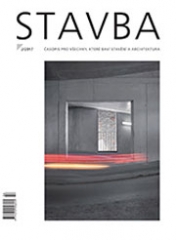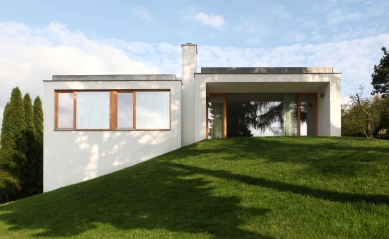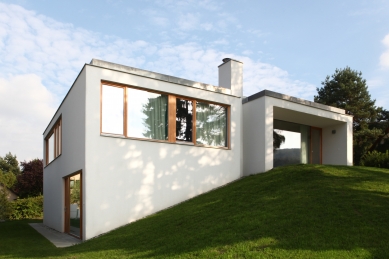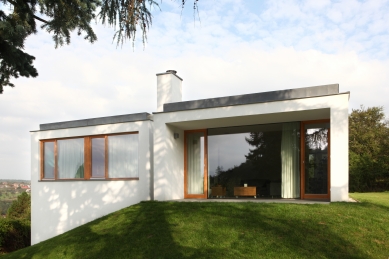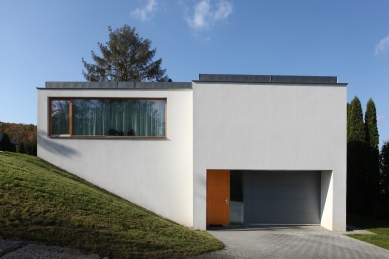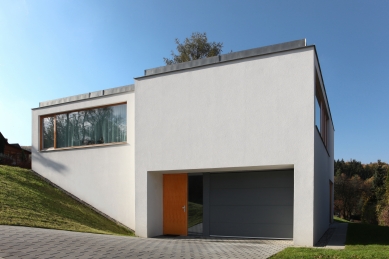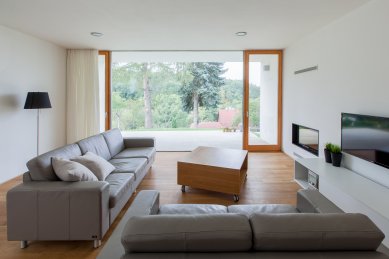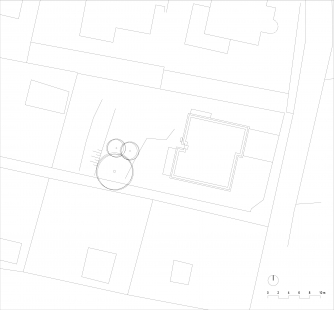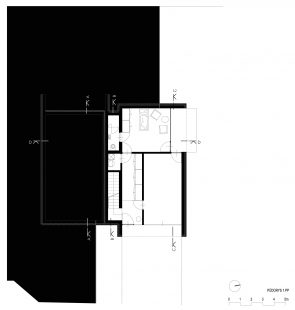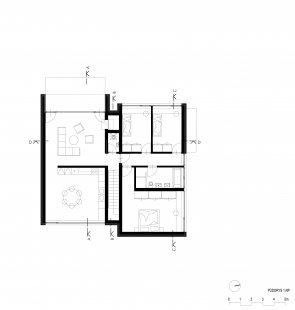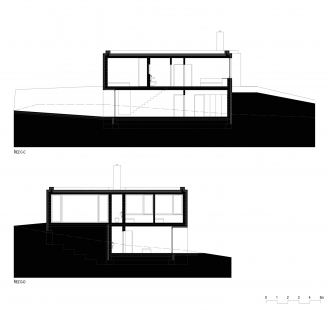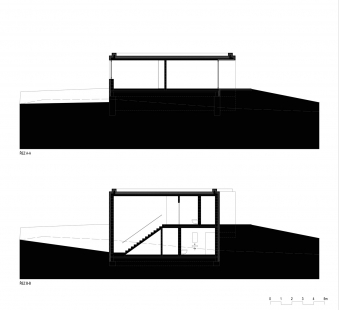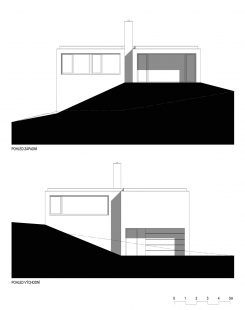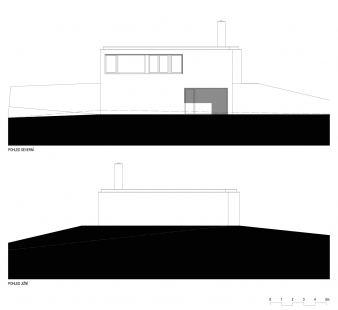
Family House Zlín, Boněcko

The elongated plot located on the border of a gardening colony and the original development of family houses slopes to the northwest and offers a view of the opposite wooded horizon and the eastern edge of the city. The placement of the house utilizes the natural terrain and divides its use into three separate units.
The entrance part of the house consists of a continuous paved area, which connects to a garage with an entrance hall from where access to a study located in the northwest corner of the building is available. The upper living floor is accessible via a staircase occupying the narrow central section of the house. The living room, directly adjoining the staircase, opens to the west and offers a panoramic view and access to the adjacent terrace facing the garden. Along the southern wall of the house is a kitchen with a dining area open to the east. The children's rooms, bathroom, and parents' bedroom are located in the northern section, accessible via a hallway from the living room.The English translation is powered by AI tool. Switch to Czech to view the original text source.
1 comment
add comment
Subject
Author
Date
1*
Kryštof Spilka
20.01.17 12:37
show all comments


