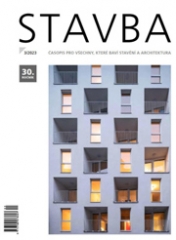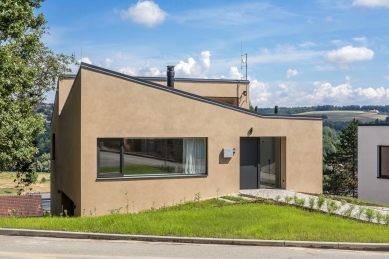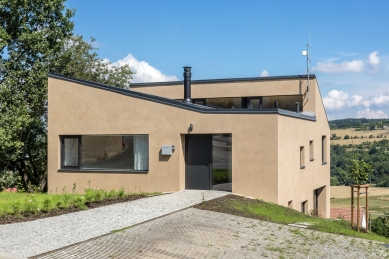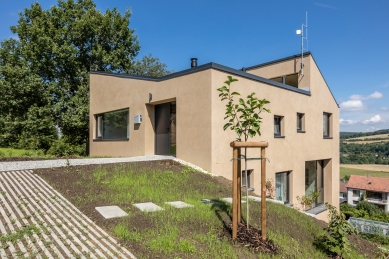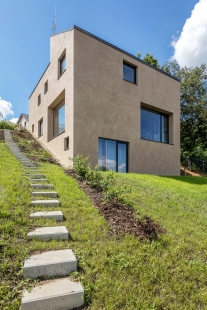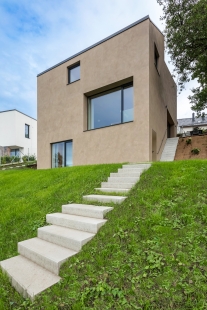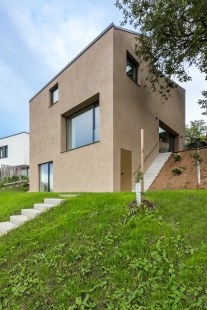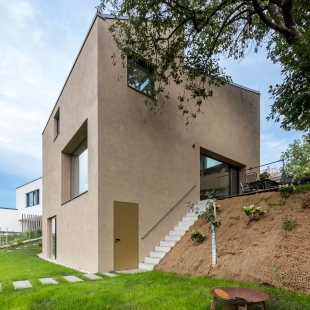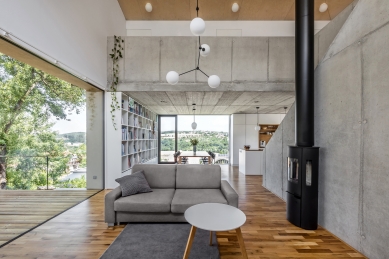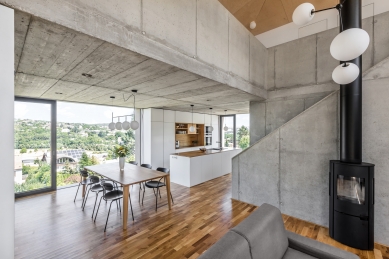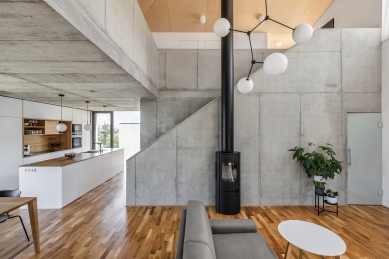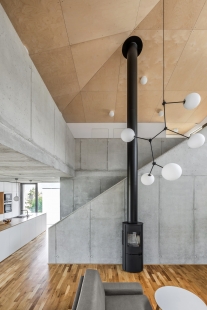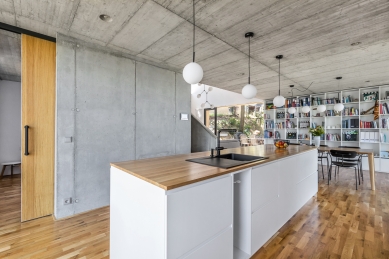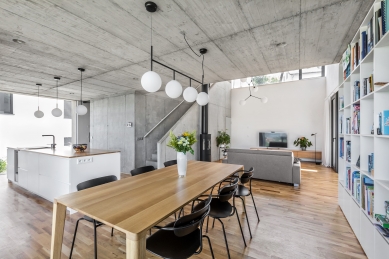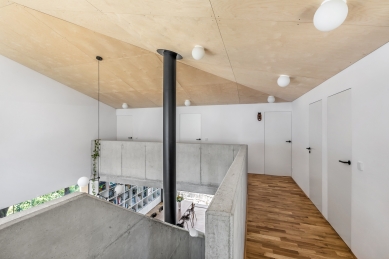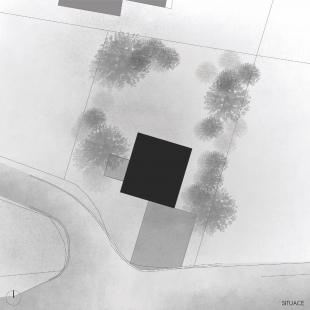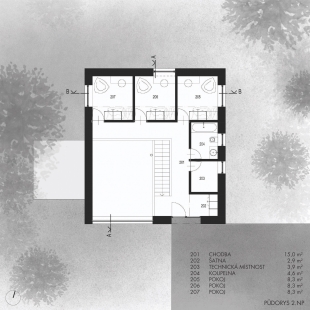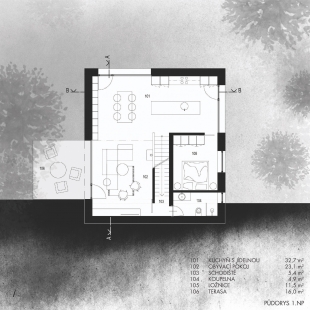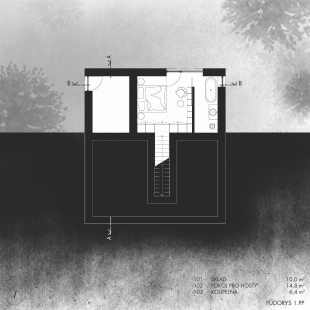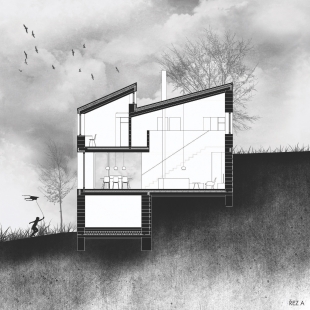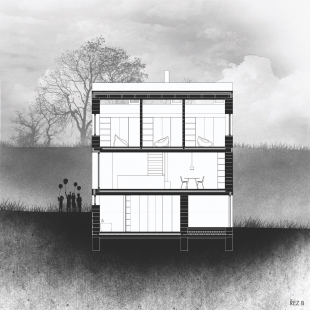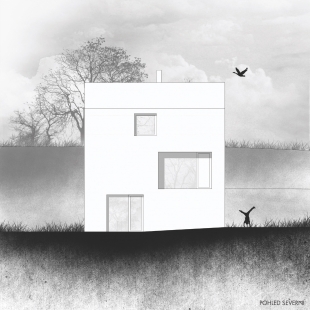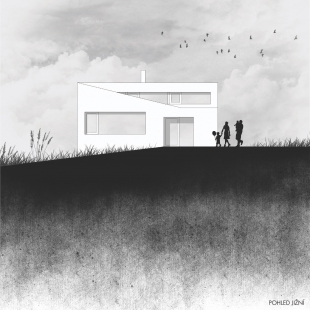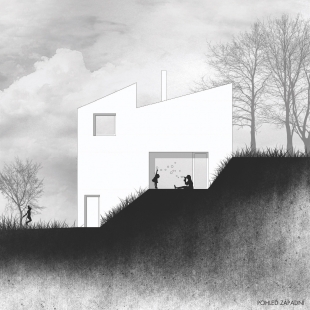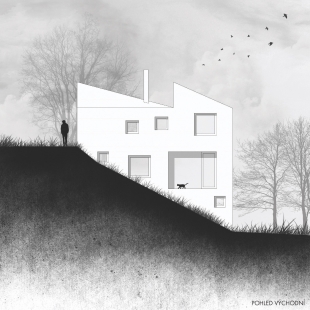
Family House Boněcko

The plot for the house is located on the eastern edge of the city of Zlín, in the Boněcko area, on a northern slope with significant elevation. The southern boundary of the plot is lined by an access road, and in its vicinity, there is a pronounced terrain change on the land with a height of one floor.
The three-storey compact structure has a footprint approaching a square and is situated at the upper part of the plot. The highest, entrance level consists of three children's rooms illuminated by a sawtooth skylight from the southern side, each with different views depending on their position relative to the footprint. Access to the lower residential floor is designed through its elevated part, complemented by a straight staircase at the center of the footprint. The "L"-shaped living space opens to all cardinal directions. The northern window in the dining room offers a view of the opposite horizon, the western opening connects the living space to the garden. The eastern window illuminates the kitchen, while the southern opening brings direct sunlight into the space. In the southeast corner of the living floor, there is a master bedroom. In the lowest floor, another room with separate sanitary facilities is designed, and the remainder of the basement part is occupied by storage.
The vertical load-bearing structure of the house consists of ceramic block masonry with a thickness of 500 mm without any additional insulation system, coated with a smooth plaster in a warm light gray shade. The ceiling structures above the first basement and the first above-ground floors are designed as reinforced concrete monolithic slabs. The ceiling structure above the second above-ground floor is wooden beam construction. The frames of the window and door openings are made of spruce wood with hidden sashes, finished with an anthracite spray and supplemented with frameless glazing of fixed parts. The roof cover and plumbing products are designed from titanium zinc, also in a dark gray shade.
The surfaces of the internal vertical structures are plastered and finished with a diffusion paint in white color. The floor and staircase finishing layer consists of wooden laminate flooring. The internal doors are solid, smooth white or wooden, installed in hidden frames or as sliding doors.
The paved area at the entrance to the building and the ramp to the garage consists of ground concrete, and the surface of the outdoor terrace is a wooden deck. The fencing of the plot is designed with wire mesh on steel posts.
The three-storey compact structure has a footprint approaching a square and is situated at the upper part of the plot. The highest, entrance level consists of three children's rooms illuminated by a sawtooth skylight from the southern side, each with different views depending on their position relative to the footprint. Access to the lower residential floor is designed through its elevated part, complemented by a straight staircase at the center of the footprint. The "L"-shaped living space opens to all cardinal directions. The northern window in the dining room offers a view of the opposite horizon, the western opening connects the living space to the garden. The eastern window illuminates the kitchen, while the southern opening brings direct sunlight into the space. In the southeast corner of the living floor, there is a master bedroom. In the lowest floor, another room with separate sanitary facilities is designed, and the remainder of the basement part is occupied by storage.
The vertical load-bearing structure of the house consists of ceramic block masonry with a thickness of 500 mm without any additional insulation system, coated with a smooth plaster in a warm light gray shade. The ceiling structures above the first basement and the first above-ground floors are designed as reinforced concrete monolithic slabs. The ceiling structure above the second above-ground floor is wooden beam construction. The frames of the window and door openings are made of spruce wood with hidden sashes, finished with an anthracite spray and supplemented with frameless glazing of fixed parts. The roof cover and plumbing products are designed from titanium zinc, also in a dark gray shade.
The surfaces of the internal vertical structures are plastered and finished with a diffusion paint in white color. The floor and staircase finishing layer consists of wooden laminate flooring. The internal doors are solid, smooth white or wooden, installed in hidden frames or as sliding doors.
The paved area at the entrance to the building and the ramp to the garage consists of ground concrete, and the surface of the outdoor terrace is a wooden deck. The fencing of the plot is designed with wire mesh on steel posts.
Chládek architects
The English translation is powered by AI tool. Switch to Czech to view the original text source.
0 comments
add comment


