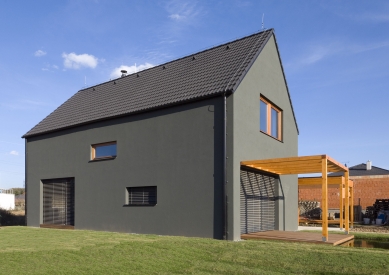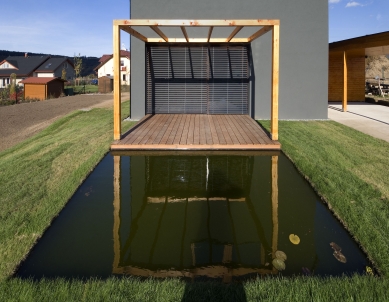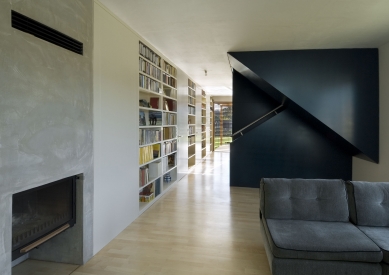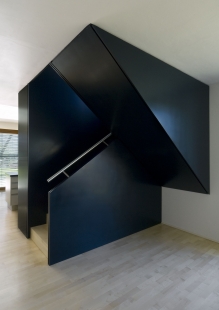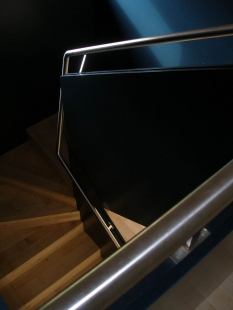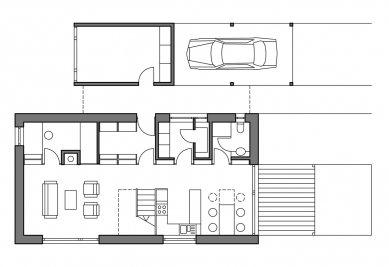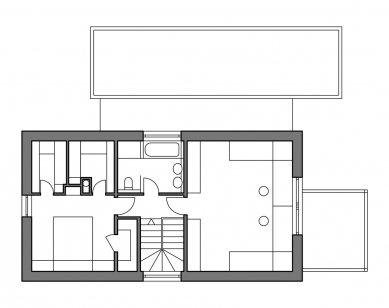
Family House Vrané nad Vltavou

The house has a simple and clearly defined volume. The main living area is two-story, with a ground floor and an attic with a gable roof. The façades facing the living room, dining room, and kitchen are open to the sun and views of the surroundings. The building is protected from intense sunlight by external horizontal blinds. Additionally, the dining room window is shaded by a pergola. On the upper floor, there is a parents' bedroom with wardrobes, a large children's room with the possibility of subsequent division, and a shared bathroom.
The house is designed as a perimeter wall system. The ceiling slab is semi-prefabricated ceramic-concrete, the walls are ceramic, the attic features a king post truss, and there are central load-bearing partitions as solid walls. Next to the masonry structure, there is a wooden structure for covering the parking space and a closed workshop.
The house is designed as a perimeter wall system. The ceiling slab is semi-prefabricated ceramic-concrete, the walls are ceramic, the attic features a king post truss, and there are central load-bearing partitions as solid walls. Next to the masonry structure, there is a wooden structure for covering the parking space and a closed workshop.
The English translation is powered by AI tool. Switch to Czech to view the original text source.
27 comments
add comment
Subject
Author
Date
vidiecka moderna na 1++
Vladimir Halamicek
13.01.07 06:02
to vladimir
more
14.01.07 01:54
schodiště
Efca
04.02.07 12:52
schodiště
Eda
08.02.07 11:02
Super
Erich Blažke
08.02.07 10:18
show all comments




