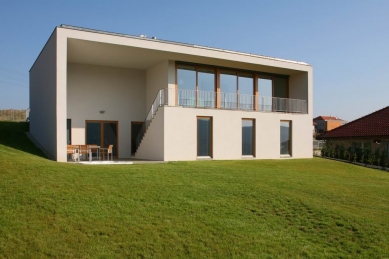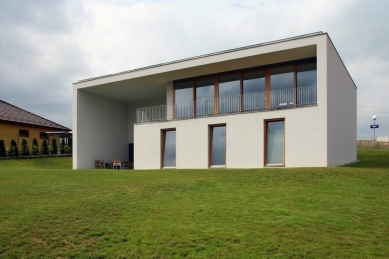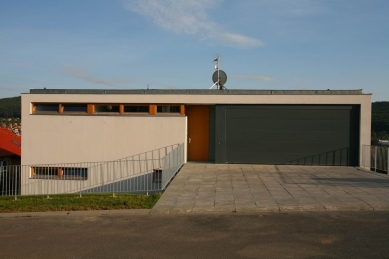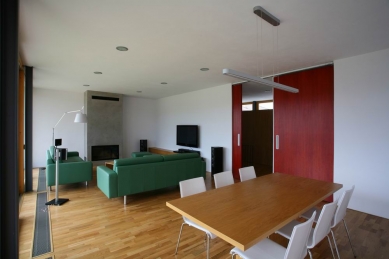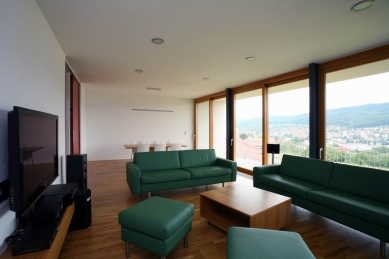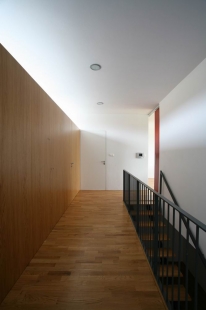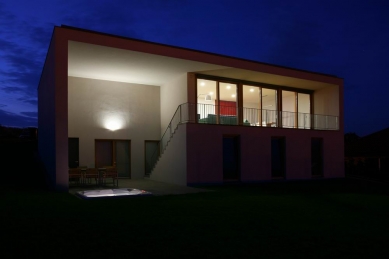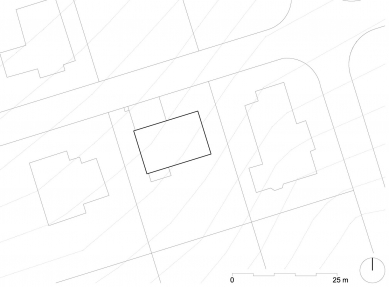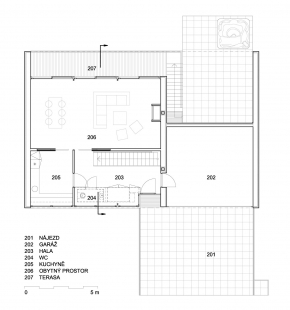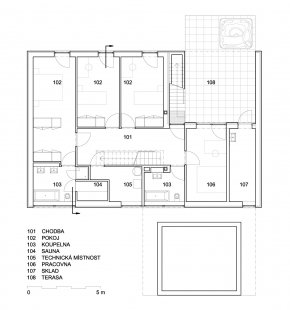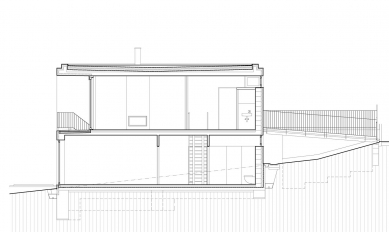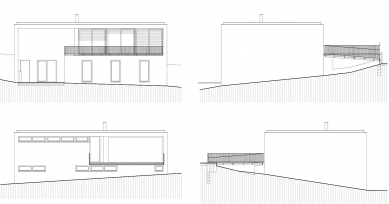
Family house in Zlín-Prštné

The construction of a family house is located in Zlín, in the Prštné district. It is a newly urbanized area intended for the construction of family houses. The sloping plot of land, measuring 875 m² (25 x 35 m) with a southern orientation, offers views of the residential neighborhoods of Letná - Podhoří and the opposite wooded horizon. The access road is situated along the northern boundary. The existing surrounding buildings consist of a mixture of primitive building cultures that do not respond to the streetscape, the terrain relief, or the available panoramic view.
The proposed house is a free-standing two-storey structure with a flat roof, positioned parallel to the access road at a distance of 6 m from the boundary of the plot. The placement of the house utilizes the natural contour of the terrain.
The compact volume of the house is divided into two height and operational levels connected by both an internal and external single-arm staircase. The upper, entrance floor aligns with the level of the road, while the bedroom floor connects to the garden level. The entrance to the house and the access to the garages consists of a continuous paved area with a recessed entrance to the house, which is followed by a staircase hall with a cloakroom and a toilet. The kitchen is located at the northeastern corner of the house. The linear living space with a dining area at the southern facade of the house is extended by a covered living terrace with an external staircase to the garden. The southern facade of the bedroom floor consists of three rooms and a partially covered terrace open to the height of both floors and accessible by external and internal staircases located centrally in the layout. On the northern facade are located the parents' bathroom with a sauna, a technical room with a laundry, a children's bathroom, an office (guest room), and a storage for garden furniture accessible from the terrace.
The vertical load-bearing structure of the house consists of walls made of ceramic blocks, equipped with a contact thermal insulation system and smooth white plaster. The ceiling structure above the 1st and 2nd above-ground floors is a monolithic reinforced concrete slab. The window openings are filled with wooden spruce Euro-windows.
The proposed house is a free-standing two-storey structure with a flat roof, positioned parallel to the access road at a distance of 6 m from the boundary of the plot. The placement of the house utilizes the natural contour of the terrain.
The compact volume of the house is divided into two height and operational levels connected by both an internal and external single-arm staircase. The upper, entrance floor aligns with the level of the road, while the bedroom floor connects to the garden level. The entrance to the house and the access to the garages consists of a continuous paved area with a recessed entrance to the house, which is followed by a staircase hall with a cloakroom and a toilet. The kitchen is located at the northeastern corner of the house. The linear living space with a dining area at the southern facade of the house is extended by a covered living terrace with an external staircase to the garden. The southern facade of the bedroom floor consists of three rooms and a partially covered terrace open to the height of both floors and accessible by external and internal staircases located centrally in the layout. On the northern facade are located the parents' bathroom with a sauna, a technical room with a laundry, a children's bathroom, an office (guest room), and a storage for garden furniture accessible from the terrace.
The vertical load-bearing structure of the house consists of walls made of ceramic blocks, equipped with a contact thermal insulation system and smooth white plaster. The ceiling structure above the 1st and 2nd above-ground floors is a monolithic reinforced concrete slab. The window openings are filled with wooden spruce Euro-windows.
The English translation is powered by AI tool. Switch to Czech to view the original text source.
4 comments
add comment
Subject
Author
Date
revelatio
thierry
07.05.09 10:08
Nedořešené
Redfield
09.05.09 12:26
ale
Michal Just
16.05.09 12:44
dispozice
Michal Just
16.05.09 06:41
show all comments


