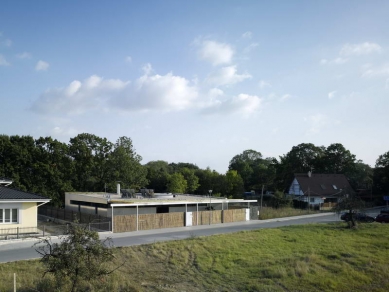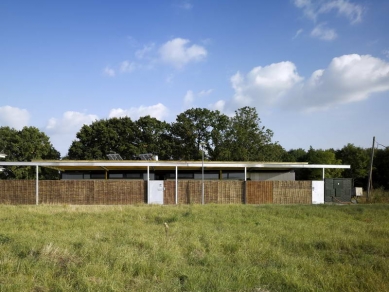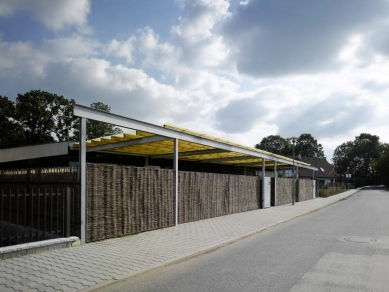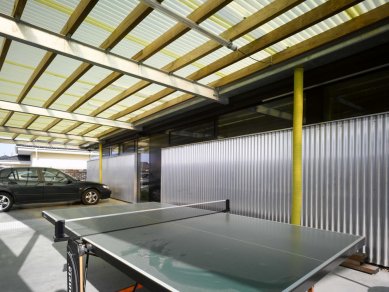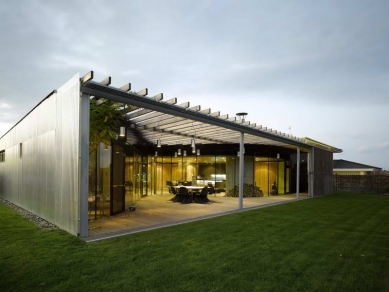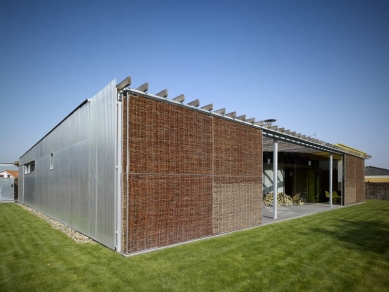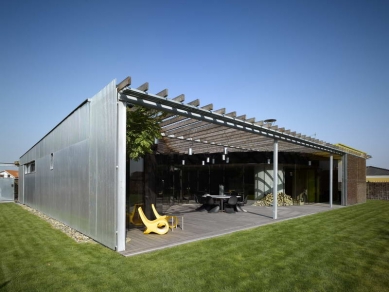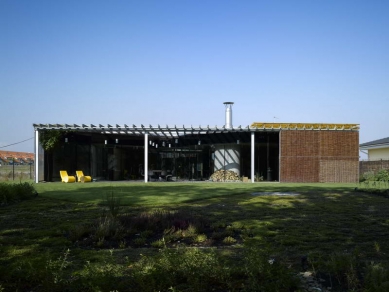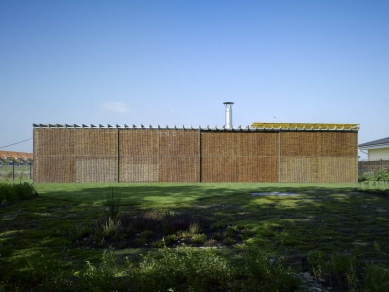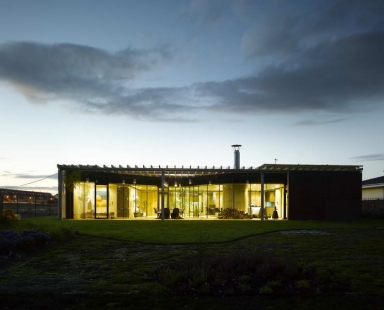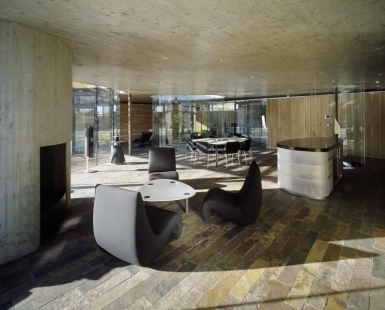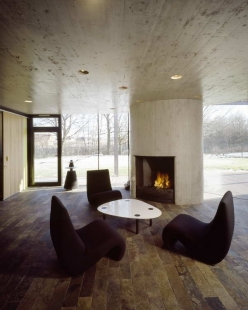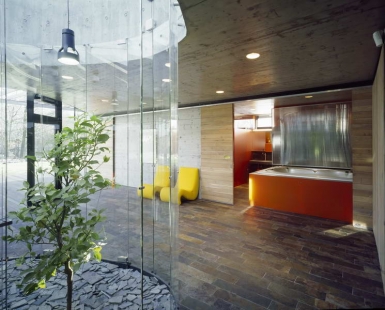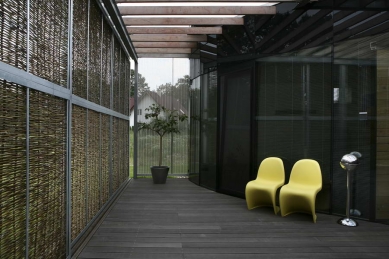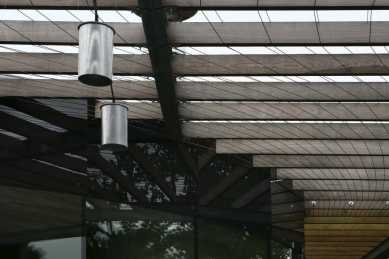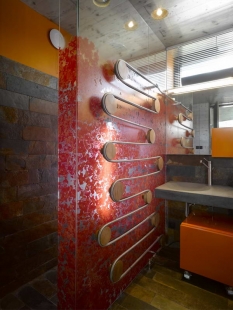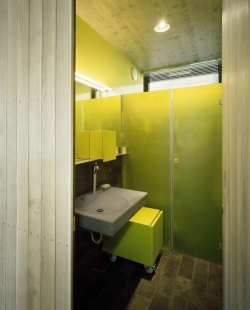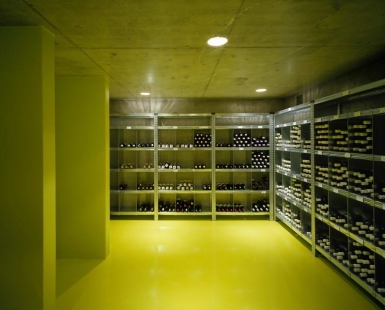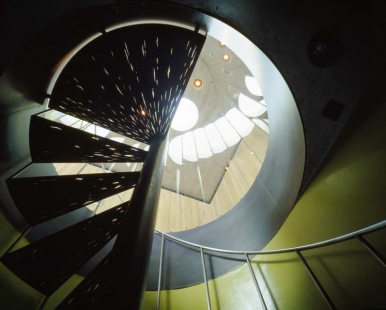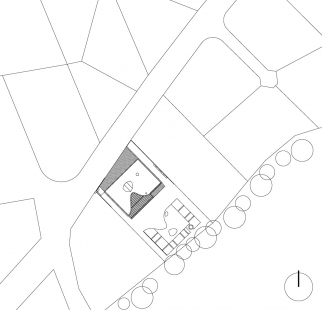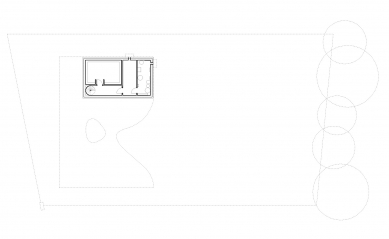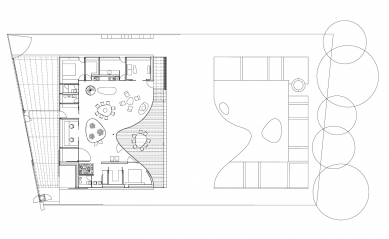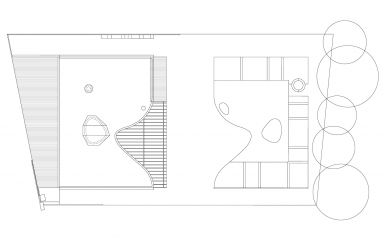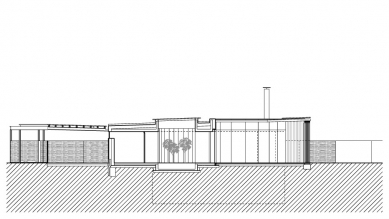
Family House in Zdiměřice

 |
This image instinctively projected itself into the design of the family house in Zdimeřice near Prague. We arrived with the investor at a plot marked out in the middle of fields, in a place destined for future satellite developments of typical dream family houses and residences. At that time, there was nothing around. Just a few sturdy oaks and a stream overgrown with wild greenery gave a clear signal on how the future house should be oriented.
In the design, we aimed to create a house that is connected to the flat terrain. We cut a nearly square floor plan with an alcove of organic shape that allows the garden to enter the interior layout. The garden could have been nicely wild, but in the end, the version of architectonic multicolored blooming greenery prevailed, which completed the whole plot into a clean, tidy system. The wild trees remained behind the fence and, during the day and in the evening, illuminated by our spotlights, create a soothing theater.
The alcove entering the house can be completely closed off with sliding panels interwoven with willow twigs, allowing light to filter in with an amazing play of shadows both inside and outside. This outdoor room created under a wooden pergola, overgrown with wisteria, is another attempt to blur the boundaries between the interior and exterior as much as possible.
I think the rest isn’t that important. The material and color concept was and is flexible enough to respond to what is or isn't pleasant for the owners; the layout can also do much more than is apparent from the pictures. The house is, by the way, very well equipped technically. The heating and cooling system is based on a combination of a heat pump and solar collectors. Mats of plastic capillaries are embedded in the ceiling and walls, which heat the space uniformly. In summer, it can also cool the walls and ceiling, creating a pleasant, subtle feeling of the house's natural cool breathing, which cannot be compared to the discomfort of classic air conditioning. The house also obtains its own high-quality water from a deep well.
The overall dimensions of the building, including the outdoor pergola, are 20.5 x 16.5 m.
The English translation is powered by AI tool. Switch to Czech to view the original text source.
19 comments
add comment
Subject
Author
Date
wauw
rk
08.10.09 09:26
Nejlepší český dům
Ondra
08.10.09 09:35
Sen..
park
08.10.09 09:49
rozmery domu
rk
08.10.09 07:33
líbí
Kefrin
09.10.09 05:18
show all comments


