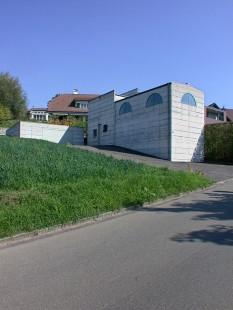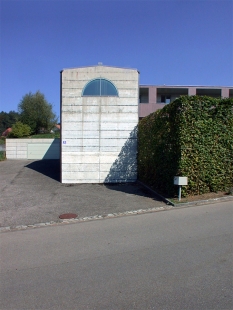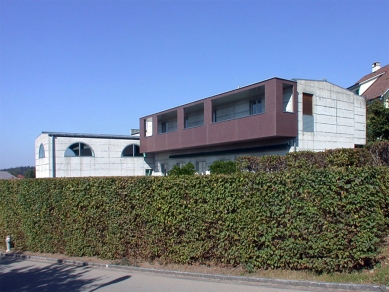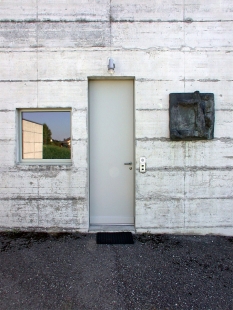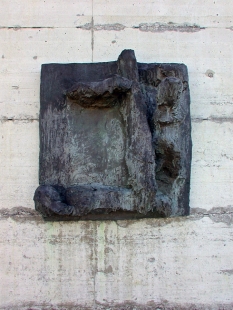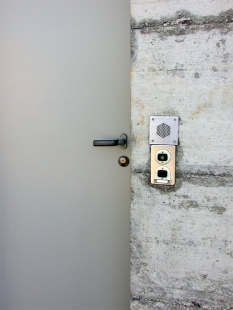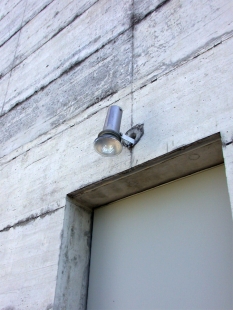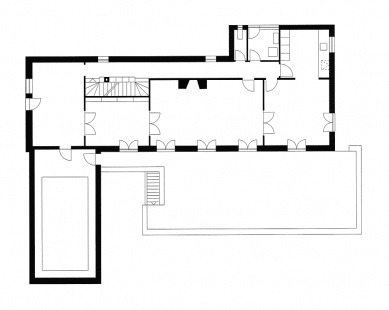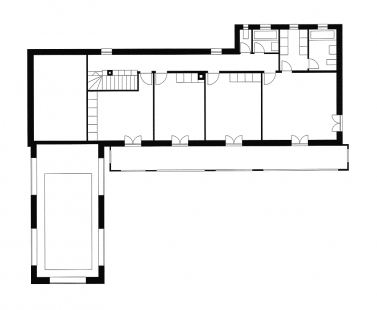
Single Family House in Winterthur

This was the first project where I felt that neither the structure nor the context called for a main facade. The house is a long, low volume with other elements added to it. There is no real hierarchy: all the parts are tied together by the same system. The side facing the street has large windows because it enjoys the best light and views over Winterthur. The other long side is a concrete wall perforated only by smaller windows that light the corridor. Entry is through the narrow end, near the garage. To the right of the door there is a relief by Hans Josephsohn. Without the sculpture, the facade wouldn't work. The entrance hall is a double-height space, with walls of grey, unpainted plaster. From the hall you can turn right, into a separate double-height volume containing the swimming pool, or move into the main sequence of rooms which open out onto a long concrete terrace. The terrace is sheltered from prevailing winds by the volume of the swimming pool, and screened from the street below by a high beech hedge. On the upper floor the bedrooms open out onto a timber loggia, which breaks the height of the street facade and keeps the building visually low. All the interior walls are painted white except for the walls of the swimming pool, which are covered in a green pigment wash. The floors are marble on the ground level and wood on the upper level. I chose concrete for the exterior because the greyness of the material works well with this landscape. The concrete is cast in situ. When you pull away the formwork, the water that has pooled at the top of the shuttering falls away, taking sand and aggregate with it. This makes the concrete rougher, more like stone. There are two ordering systems at work on the exterior – the measure of the formwork is not the same as that of the overall volume. This creates 'leftover' pieces, counterpoints. With each project I find it more and more interesting to place these counterpoints at particular places in the facade.
1 comment
add comment
Subject
Author
Date
V době oprošťování
Vích
08.08.09 11:19
show all comments


