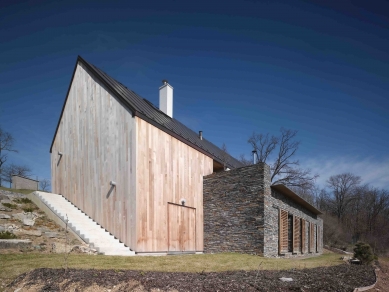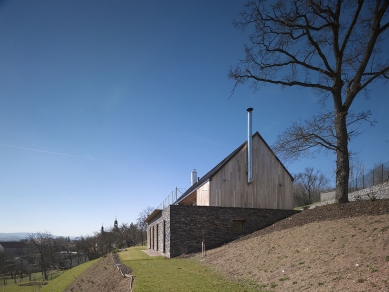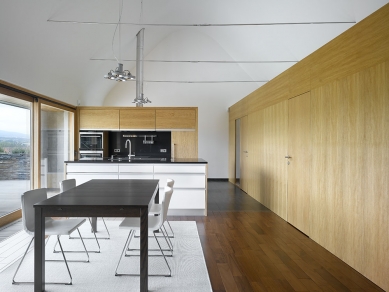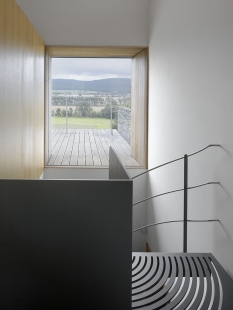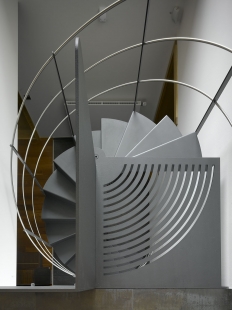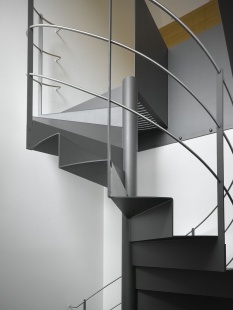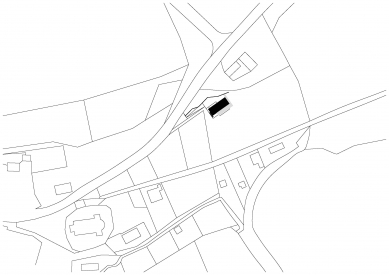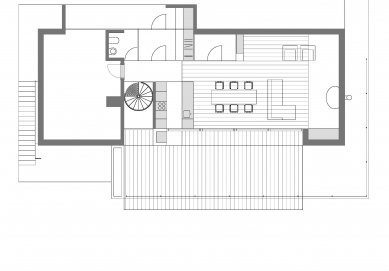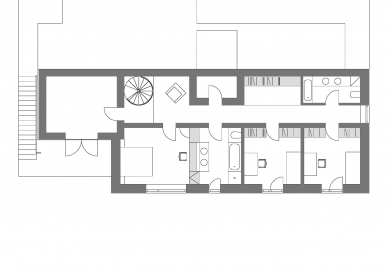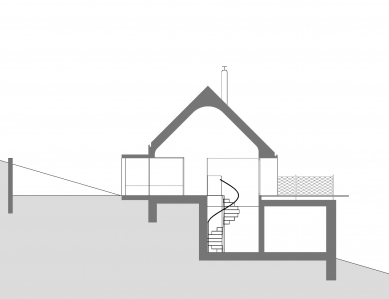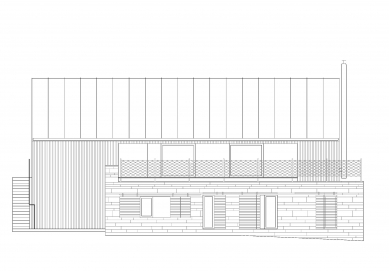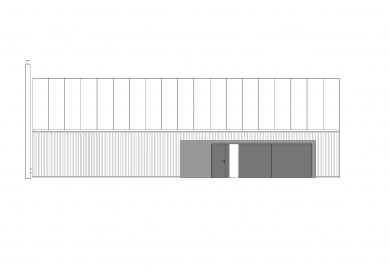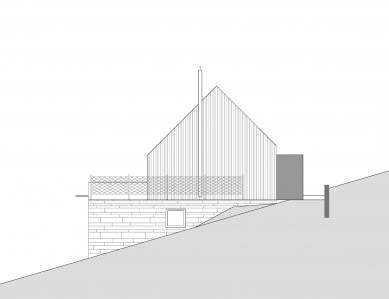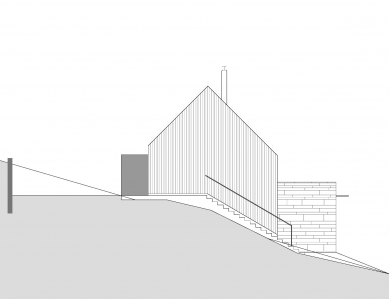
Family House in Všeradice

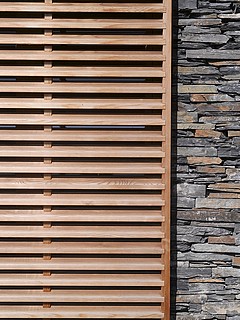 |
The house is inspired by the proportions of a traditional rural dwelling without a residential
attic, thus eliminating the need for windows to intrude into the roof area. The living area is above the bedrooms, utilizing the entire internal space of the truss, designed without struts, using only steel ties. The slope is also used to divide the house into two parts. The solid part, “stone”, forms the base of the lightweight, wooden part with a gabled roof with a 45° slope. Both parts are offset from each other – following the terrain's slope.
The house is positioned with its longitudinal axis parallel to the contour line and in such a way that the complicated access from the road does not require extensive earthworks.
The wooden part is clad in vertical cedar boards. The prominent gabled roof is covered with copper. The windows are made entirely of wood with cedar shutters.
The outdoor paved areas are made of solid wood lattice, smoothed or ground concrete, and loose stone paving with gaps.
The semi-basement with the rooms is partially formed by retaining reinforced concrete walls and partly by masonry. The exterior walls are clad with split, slotted slate.
The English translation is powered by AI tool. Switch to Czech to view the original text source.
2 comments
add comment
Subject
Author
Date
drobné pripomienky k veľmi dobrému konceptu
Jozef Troliga
22.09.11 11:16
Jednoduš pěkné
jiří knot
22.09.11 03:48
show all comments


