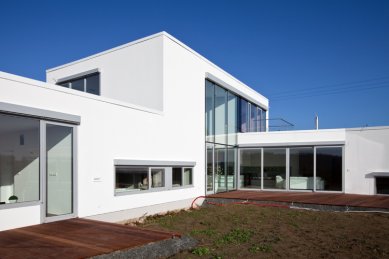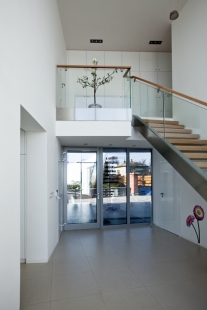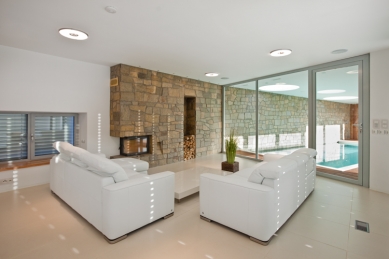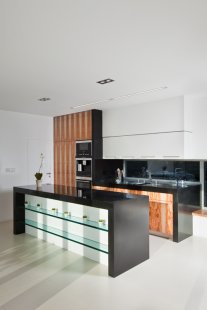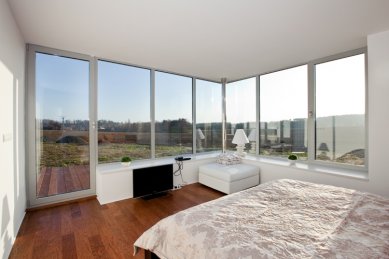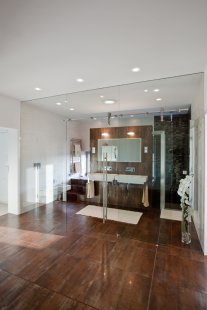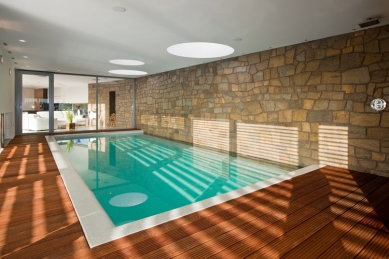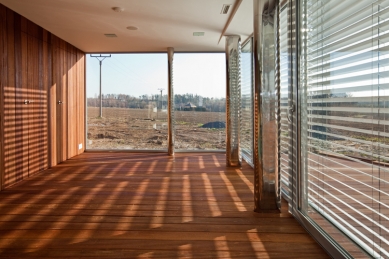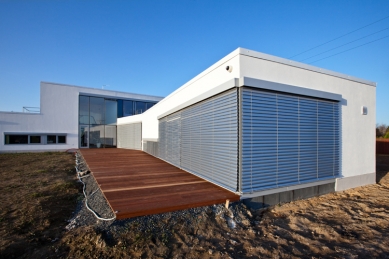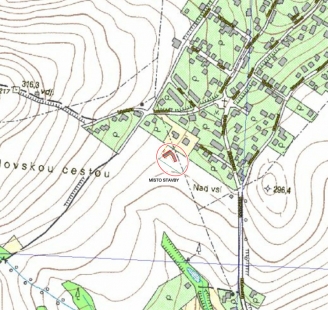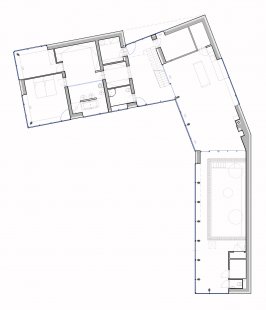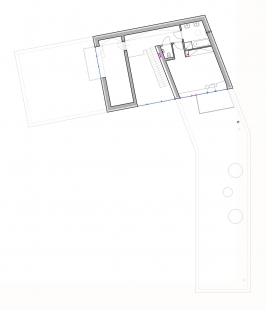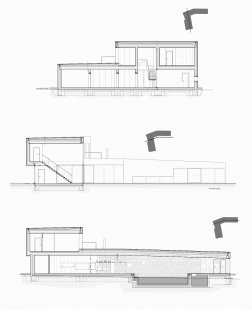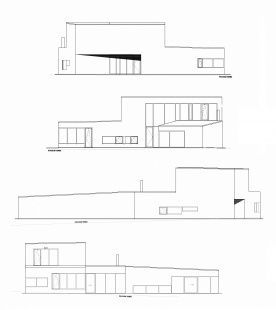
Family house in Vřesina

The family house is located on the outskirts of the village of Vřesina on parcels no. 1952/22 and 23. It forms a transition between the built-up area with family houses and open terrain. The plot is the third conclusive parcel of a newly built dead-end street. It is flat and slightly slopes to the southeast. The address of the proposed house in Vřesina should be Pod Vodojemem Street.
The architectural solution is based on the requirement of the house as a protective barrier against the surrounding world. A place where a person can reside undisturbed by anyone or anything and experience complete privacy. Thus, the "fence" house was created. A house that itself forms a barrier between semi-public space and absolute privacy, tightly shaped into a sculpturally curved limit and guidelines binding the construction site. The massive raw mass of the building is finely chiseled and shaped into graceful forms, with a stronger intervention of the wedge-shaped incision of the main entrance. This is placed beneath the dominant characteristic of the second floor, forming a covered gateway to the funnel-shaped entrance into the house, further extending into the interior. The matte rough surface of the house is cleverly orchestrated considering the internal functions and concept of the house with sparkling areas of clean frameless glazing in line with the surface of the exterior, dramatically reduced in the public part at the entrance. Conversely, the house and its interior space are maximally opened to the southern terraces in the private part. The concept of glazing derives from the pushing of the glass mosaic into the earthen body of the sculpture.
Upon entering the plot, we are guided by the mass of the house into the wedge-shaped spaces of the protected entrance between the garage and the house itself. It offers us a conical, well-lit hall extending over two floors. It is the main communication hub connecting two mutually distinct worlds: semi-public and private. It separates the social part of the house from the purely private one and gives children the opportunity for their own world on the second floor. Its shape, opening towards the garden, shortens the width of the house and solves the unpleasant sharp angles of the broken curve of the floor plan. From the hall, domestic chores are accessible directly at the entrance, with a wardrobe separating the parents' privacy. There is also a guest room, an emergency bathroom with a toilet, and on the left side, a staircase to the children's rooms, which have their own bathroom on the second floor. At its arrival, there is also the main entrance to the linearly flowing social space of the house. The volume opens into an airy dining room with a kitchen and living room. It further extends through a transparent glass wall into a seven-meter indoor pool. The space then flows around a sauna and moves through a relaxation area with a toilet, a two-sided shower, and a further storage area, spilling into the open landscape. To the right of the entrance hall, behind the doors of the entrance wardrobe, is the private space of the couple. It comprises a generous hall wardrobe, visually opening into a large bathroom, directly leading into the master bedroom. The study is also accessible from the wardrobe.
The structural solution of the house is designed as a combination of slender steel columns and sandwich masonry with reinforced concrete ceiling slabs perforated by skylights. The ceiling slabs are sloped in the pool and sauna area. The roof is flat with extensive greenery. The pool is tiled. The fillings of the openings consist of thermally insulating glass glued to the outer face of the window frames, creating frameless glazing. The shading of the house is designed as exterior roller blinds. The surface treatment of the walls consists of very coarse structured plaster.
The architectural solution is based on the requirement of the house as a protective barrier against the surrounding world. A place where a person can reside undisturbed by anyone or anything and experience complete privacy. Thus, the "fence" house was created. A house that itself forms a barrier between semi-public space and absolute privacy, tightly shaped into a sculpturally curved limit and guidelines binding the construction site. The massive raw mass of the building is finely chiseled and shaped into graceful forms, with a stronger intervention of the wedge-shaped incision of the main entrance. This is placed beneath the dominant characteristic of the second floor, forming a covered gateway to the funnel-shaped entrance into the house, further extending into the interior. The matte rough surface of the house is cleverly orchestrated considering the internal functions and concept of the house with sparkling areas of clean frameless glazing in line with the surface of the exterior, dramatically reduced in the public part at the entrance. Conversely, the house and its interior space are maximally opened to the southern terraces in the private part. The concept of glazing derives from the pushing of the glass mosaic into the earthen body of the sculpture.
Upon entering the plot, we are guided by the mass of the house into the wedge-shaped spaces of the protected entrance between the garage and the house itself. It offers us a conical, well-lit hall extending over two floors. It is the main communication hub connecting two mutually distinct worlds: semi-public and private. It separates the social part of the house from the purely private one and gives children the opportunity for their own world on the second floor. Its shape, opening towards the garden, shortens the width of the house and solves the unpleasant sharp angles of the broken curve of the floor plan. From the hall, domestic chores are accessible directly at the entrance, with a wardrobe separating the parents' privacy. There is also a guest room, an emergency bathroom with a toilet, and on the left side, a staircase to the children's rooms, which have their own bathroom on the second floor. At its arrival, there is also the main entrance to the linearly flowing social space of the house. The volume opens into an airy dining room with a kitchen and living room. It further extends through a transparent glass wall into a seven-meter indoor pool. The space then flows around a sauna and moves through a relaxation area with a toilet, a two-sided shower, and a further storage area, spilling into the open landscape. To the right of the entrance hall, behind the doors of the entrance wardrobe, is the private space of the couple. It comprises a generous hall wardrobe, visually opening into a large bathroom, directly leading into the master bedroom. The study is also accessible from the wardrobe.
The structural solution of the house is designed as a combination of slender steel columns and sandwich masonry with reinforced concrete ceiling slabs perforated by skylights. The ceiling slabs are sloped in the pool and sauna area. The roof is flat with extensive greenery. The pool is tiled. The fillings of the openings consist of thermally insulating glass glued to the outer face of the window frames, creating frameless glazing. The shading of the house is designed as exterior roller blinds. The surface treatment of the walls consists of very coarse structured plaster.
The English translation is powered by AI tool. Switch to Czech to view the original text source.
12 comments
add comment
Subject
Author
Date
omg
rk
29.03.10 09:52
Kámen
Hanys
29.03.10 11:11
Rekl bych,
A.J.K.
30.03.10 07:30
krásné
Petr Vlček
31.03.10 09:38
RD
Martina
01.04.10 07:16
show all comments



