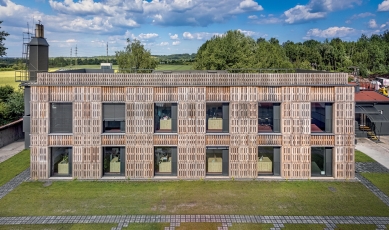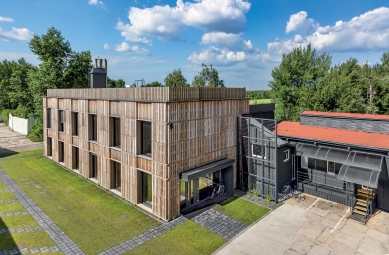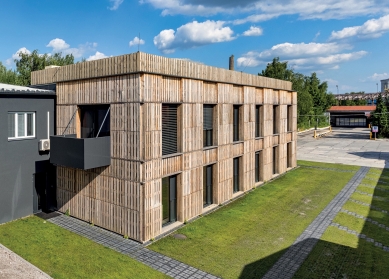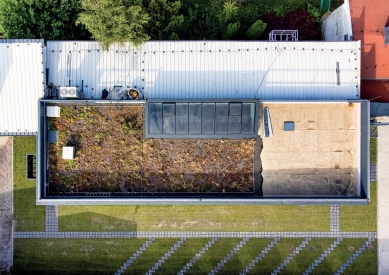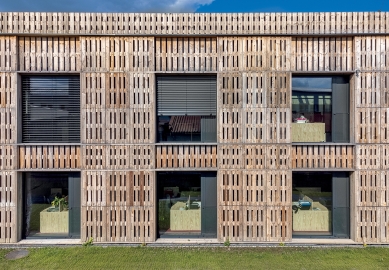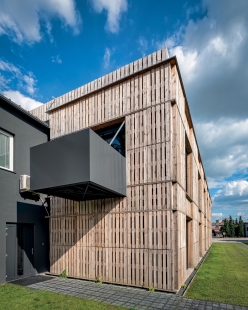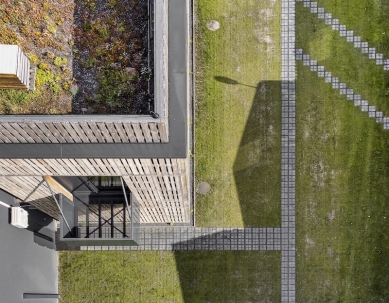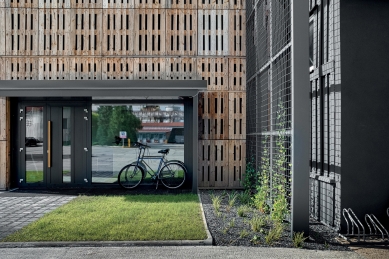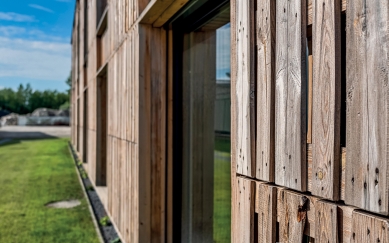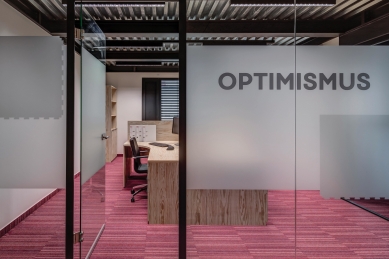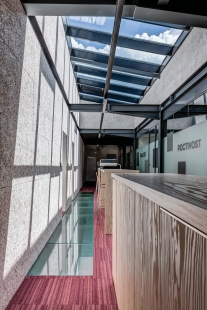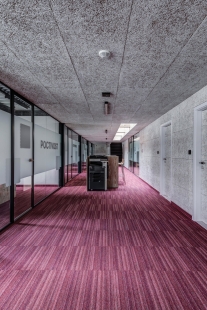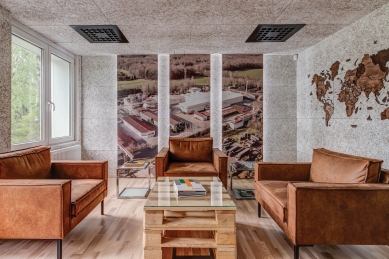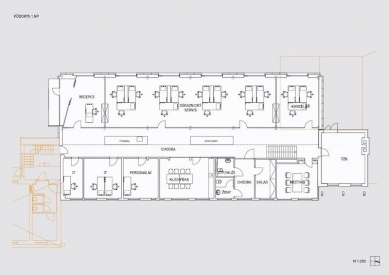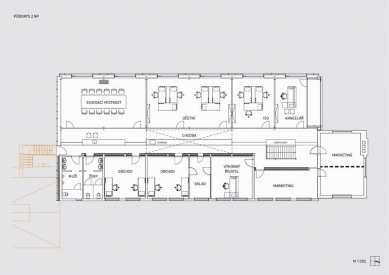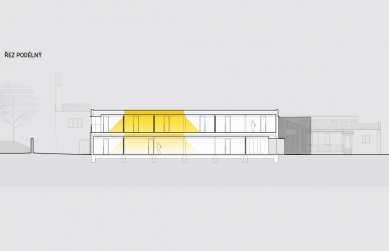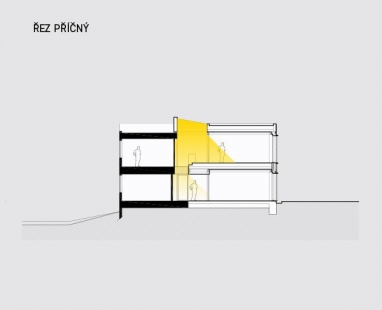
Fortemix Paskov
Reconstruction and extension of the administrative building

Let's give life the green light
The administrative building is located within an industrial area. The investor requested an environmentally friendly and energy-efficient building model utilizing recyclable materials to the greatest extent possible. The roofs of the steel skeleton are therefore partially greened, and the façade is a combination of cladding made from shipping pallets and planks. The pallets also serve as a trellis for climbing plants. The building intensively incorporates greenery – whether it’s façade greenery, roof greenery, or interior greenery.
We designed the project so that at any moment the surrounding adjacent buildings could be removed. The new buildings are based on a grid of drilled concrete piles with monolithic caps, supplemented by perimeter beams and a slab under the elevator. The structural load-bearing system is in the form of a steel skeleton. The masonry internal partition walls have a thin-layer plaster, and some partitions were left in a visible quality.
The roofs are single-layer with thermal insulation in the form of EPS, supplemented as needed with large-area skylights.
The façade infills are based on aluminum profiles with thermal insulating glass inserts, complemented by shading blinds in hidden boxes.
The administrative building is located within an industrial area. The investor requested an environmentally friendly and energy-efficient building model utilizing recyclable materials to the greatest extent possible. The roofs of the steel skeleton are therefore partially greened, and the façade is a combination of cladding made from shipping pallets and planks. The pallets also serve as a trellis for climbing plants. The building intensively incorporates greenery – whether it’s façade greenery, roof greenery, or interior greenery.
We designed the project so that at any moment the surrounding adjacent buildings could be removed. The new buildings are based on a grid of drilled concrete piles with monolithic caps, supplemented by perimeter beams and a slab under the elevator. The structural load-bearing system is in the form of a steel skeleton. The masonry internal partition walls have a thin-layer plaster, and some partitions were left in a visible quality.
The roofs are single-layer with thermal insulation in the form of EPS, supplemented as needed with large-area skylights.
The façade infills are based on aluminum profiles with thermal insulating glass inserts, complemented by shading blinds in hidden boxes.
Project Studio
The English translation is powered by AI tool. Switch to Czech to view the original text source.
0 comments
add comment


