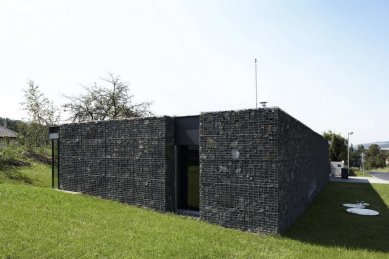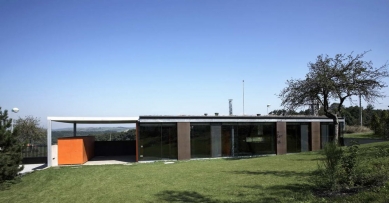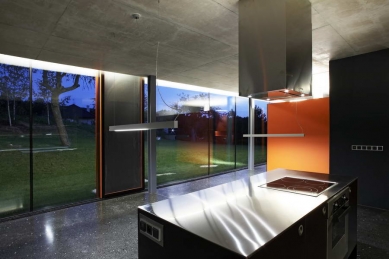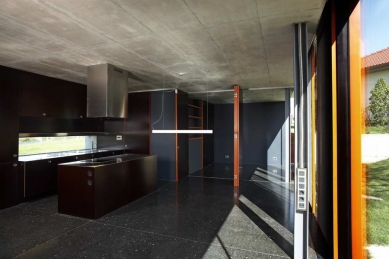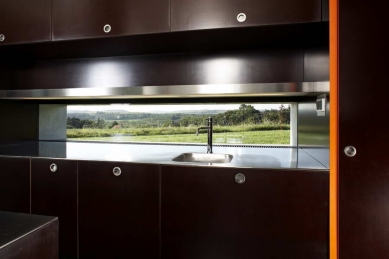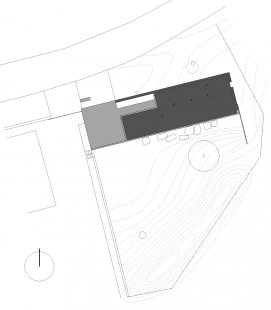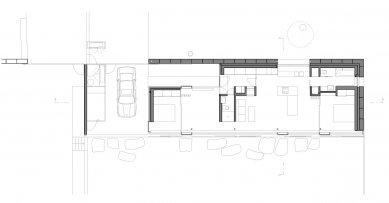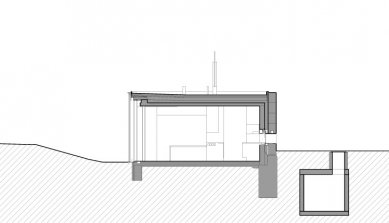
Family house in Svinaře

 |
The house is located at the edge of the village, and its northern and eastern façade towards the road is deliberately intended to paraphrase an unobtrusive “village wall” – aside from a narrow horizontal window, it is entirely made of stone gabions. In contrast, the other side of the building is completely glazed, opening onto the garden. The simply rectangular floor plan of about 100 m² of living space on the western side is visually extended by a covered parking space, which, together with the house, forms a compact shape. On the northern and eastern sides, the one-storey house is nestled into the gently rising terrain.
The internal layout is designed as an open space, which can be partitioned with suspended folding walls. One of the divisions of the main space is created by an inserted object of a small bathroom with a glazed wall facing the garden. The entire southern façade is one large window to the greenery.
Along the entrance to the building behind the gabion wall is a small partially open atrium, which creates an intimate backdrop for one of the rooms.
The parking space is entirely open to the garden and can also be used for summer covered seating.
The load-bearing structure consists of Porotherm masonry combined with steel columns. The ceiling slabs are made of exposed reinforced concrete. The masonry exterior walls are insulated and partly covered with a gabion wall, partly faced with plywood.
The English translation is powered by AI tool. Switch to Czech to view the original text source.
21 comments
add comment
Subject
Author
Date
ložnice
komentátor
26.01.10 06:12
D3A opat nesklamala
rk
26.01.10 06:38
proč se předpokládá že by do těch oken někdo koukal? nechápu
Ivana Velková
26.01.10 07:31
okna
komentátor
26.01.10 09:44
okna 02
komentátor
26.01.10 09:44
show all comments



