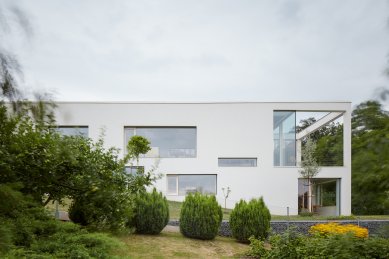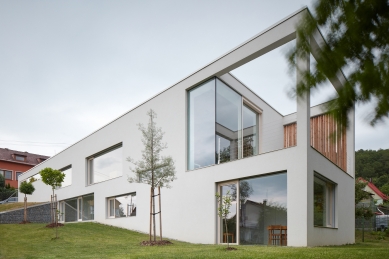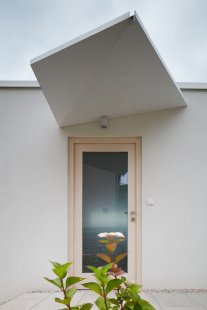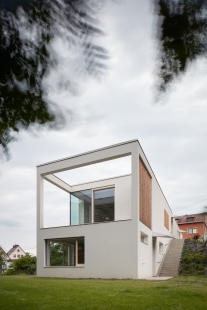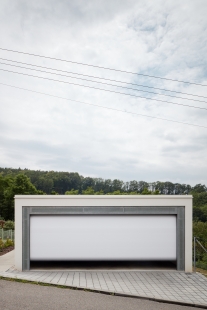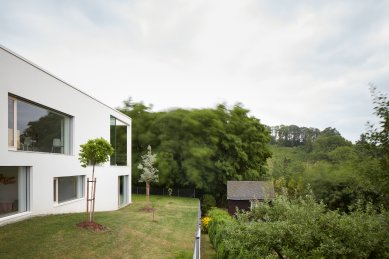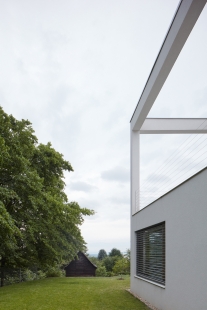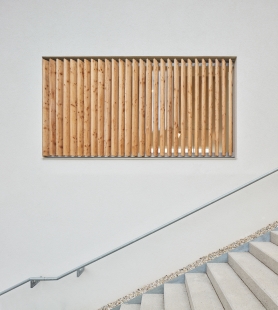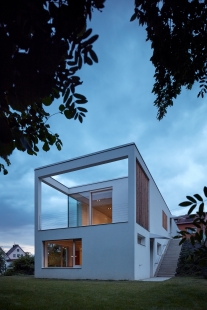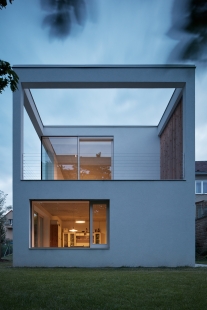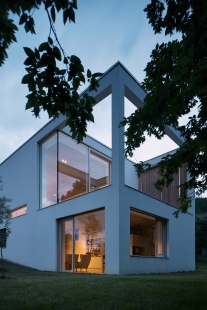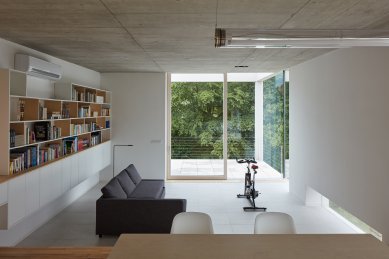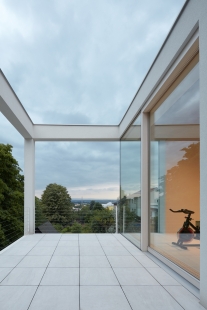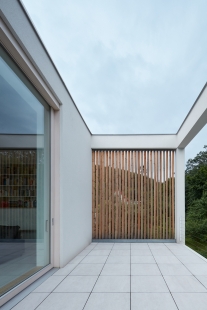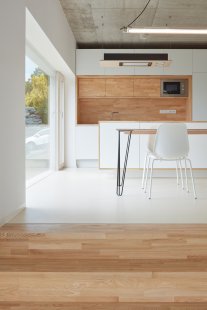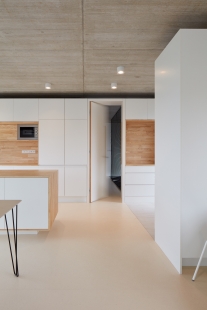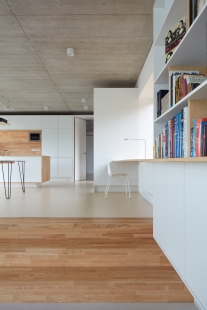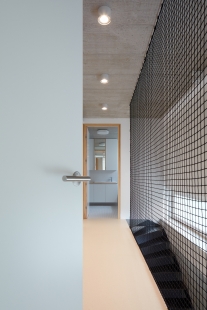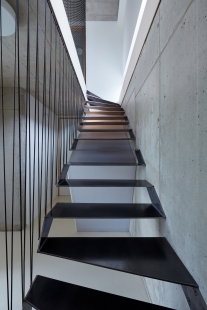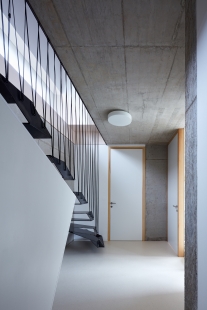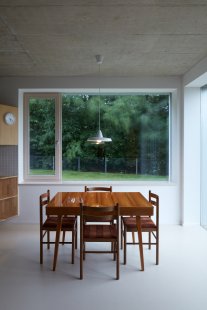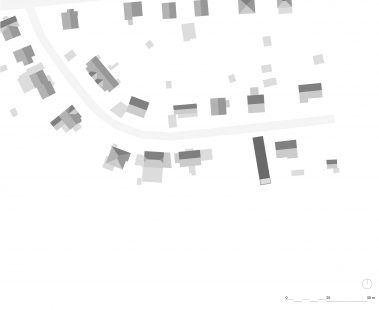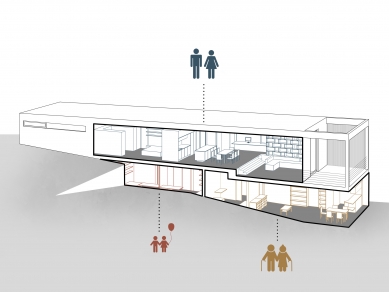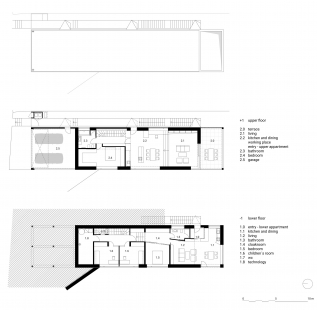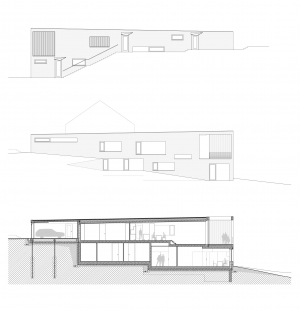
<translation>Family house on the slope</translation>
<div>Dům pro dvě domácnosti / tři generace obyvatel</div> <div>House for two households / three generations of residents</div>

The plot is located on a slope under the forest, almost at the end of a dead-end street, in a place where the city gradually transitions into the woods. The construction here, which began in the interwar period with massive multi-story villas, has gradually been densified with smaller post-war houses.
We designed the house for a site with a view of the opposite forested slope, so that this view remains preserved, both for those coming from the forest and for residents of the houses on the opposite side of the street. The house adapts its height to the surroundings, but it allows itself to peek out of the row towards the garden and provide its residents with a distant view of the Drahanská Highlands.
Rather than compositionally complementing existing houses with a traditional appearance, this new house, despite its considerable size, seeks to avoid burdening the site, not increasing the number of forms, colors, and shapes. A part of the house is placed below the terrain, and all the necessary spaces, including the outdoor terrace, are contained in a single mass.
The house has two levels. The upper level serves as the entrance, connects to a garage for two cars, and houses a larger apartment with a terrace for the parents. The smaller lower apartment with access to the garden for the grandparents is accessible via an outdoor concrete staircase. The children's rooms are situated between both apartments at the level of the lower floor, accessible via an internal steel staircase.
The house structure is made of monolithic reinforced concrete, with part of the garage built on micropiles. The upper floor features reinforced concrete construction with ceramic infill walls. The roof, with a slight slope, falls along the entire length of the house down to a pair of drains flowing through the garage into an underground retention tank.
We designed the house for a site with a view of the opposite forested slope, so that this view remains preserved, both for those coming from the forest and for residents of the houses on the opposite side of the street. The house adapts its height to the surroundings, but it allows itself to peek out of the row towards the garden and provide its residents with a distant view of the Drahanská Highlands.
Rather than compositionally complementing existing houses with a traditional appearance, this new house, despite its considerable size, seeks to avoid burdening the site, not increasing the number of forms, colors, and shapes. A part of the house is placed below the terrain, and all the necessary spaces, including the outdoor terrace, are contained in a single mass.
The house has two levels. The upper level serves as the entrance, connects to a garage for two cars, and houses a larger apartment with a terrace for the parents. The smaller lower apartment with access to the garden for the grandparents is accessible via an outdoor concrete staircase. The children's rooms are situated between both apartments at the level of the lower floor, accessible via an internal steel staircase.
The house structure is made of monolithic reinforced concrete, with part of the garage built on micropiles. The upper floor features reinforced concrete construction with ceramic infill walls. The roof, with a slight slope, falls along the entire length of the house down to a pair of drains flowing through the garage into an underground retention tank.
The English translation is powered by AI tool. Switch to Czech to view the original text source.
0 comments
add comment


