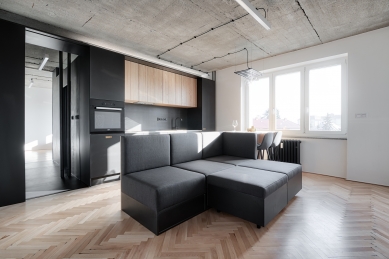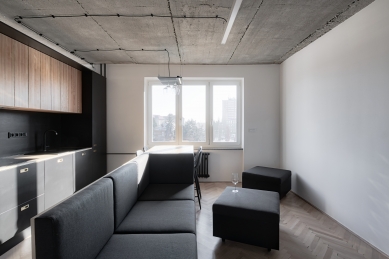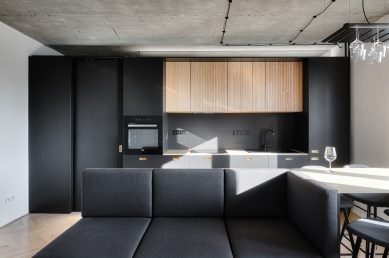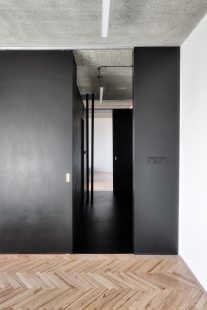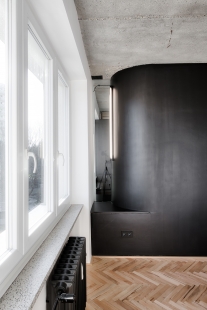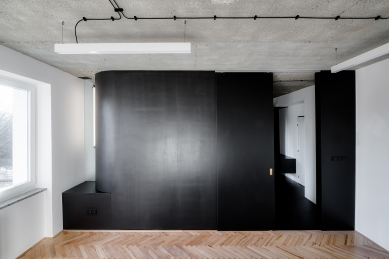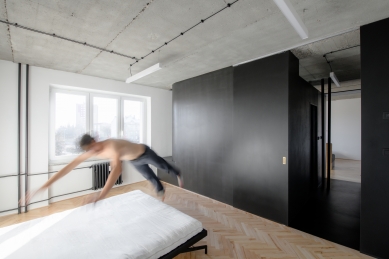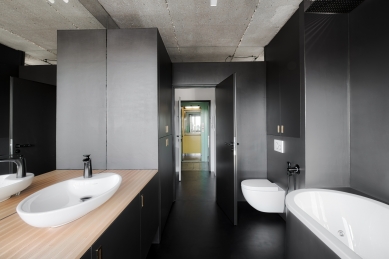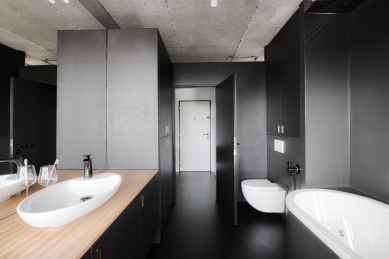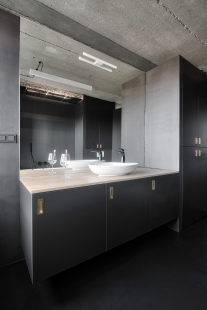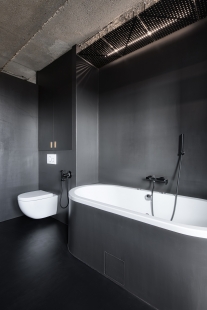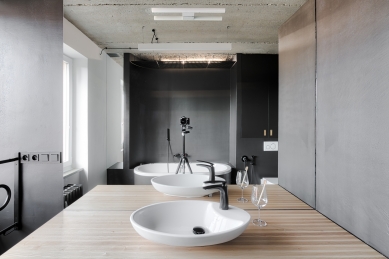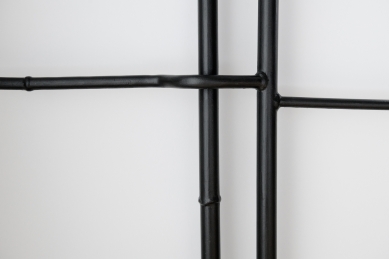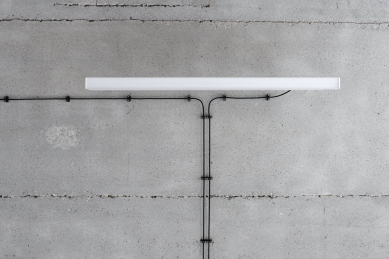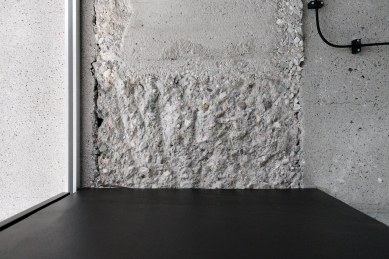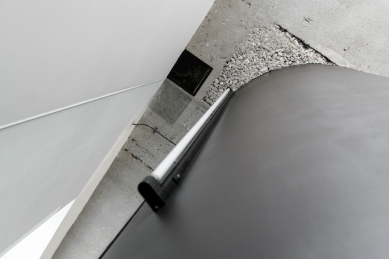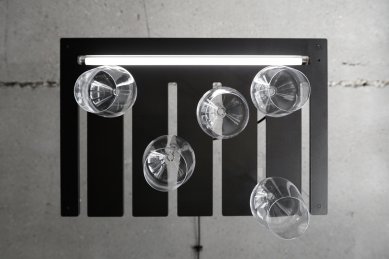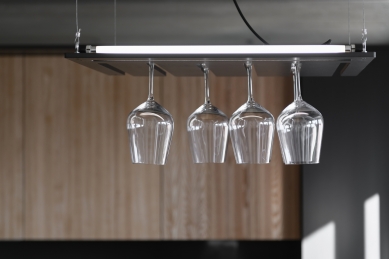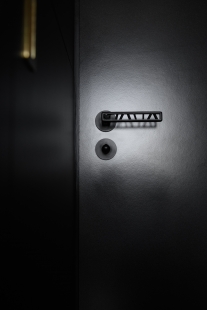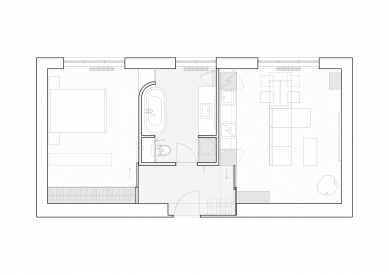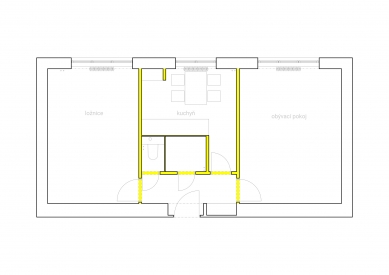
Police officer's apartment

Under the plaster, a concrete ceiling, beneath the floorboards, pitch-black asphalt that now rises to the ceiling in places and touches it. And a little bit of the real stuff to the black gold!
A small two-room apartment in close proximity to the busy ring road around the center of Olomouc, yet with a quiet view of greenery, is part of a six-story panel residential building from the 1960s.
The apartment is oriented towards the southern façade and has a simple floor plan layout of two living rooms, between which an amenities core is placed.
During the very first viewing, we discovered the qualities of this apartment, which then manifested to such an extent that it was necessary to replace only the central amenities core significantly. The original layout of the toilet, bathroom, and kitchen was merged into a more spacious shared bathroom design, which is more comfortable for one user, and the kitchen counter is newly oriented towards the living room with space for dining. The bathroom is consequently ergonomically shaped according to the activities that take place within it and the characteristics of panel construction. This also allowed us to bring more natural light into the bathroom, which then falls through the glazing under the ceiling all the way to the entrance of the apartment, which was originally without natural light.
The result therefore seems strict and simple.
The intention to separate the original and the new aligns excellently with the client's requirements for a smaller "two-room" with a more spacious bathroom in a dominant black color.
During the reconstruction itself, it was possible to uncover the concrete panel ceiling and spruce floorboards, which added a visual warmth to the living rooms. The original qualities of the apartment are complemented by terrazzo sills, cast iron radiators, and exposed installation conduits.
A small two-room apartment in close proximity to the busy ring road around the center of Olomouc, yet with a quiet view of greenery, is part of a six-story panel residential building from the 1960s.
The apartment is oriented towards the southern façade and has a simple floor plan layout of two living rooms, between which an amenities core is placed.
During the very first viewing, we discovered the qualities of this apartment, which then manifested to such an extent that it was necessary to replace only the central amenities core significantly. The original layout of the toilet, bathroom, and kitchen was merged into a more spacious shared bathroom design, which is more comfortable for one user, and the kitchen counter is newly oriented towards the living room with space for dining. The bathroom is consequently ergonomically shaped according to the activities that take place within it and the characteristics of panel construction. This also allowed us to bring more natural light into the bathroom, which then falls through the glazing under the ceiling all the way to the entrance of the apartment, which was originally without natural light.
The result therefore seems strict and simple.
The intention to separate the original and the new aligns excellently with the client's requirements for a smaller "two-room" with a more spacious bathroom in a dominant black color.
During the reconstruction itself, it was possible to uncover the concrete panel ceiling and spruce floorboards, which added a visual warmth to the living rooms. The original qualities of the apartment are complemented by terrazzo sills, cast iron radiators, and exposed installation conduits.
The English translation is powered by AI tool. Switch to Czech to view the original text source.
3 comments
add comment
Subject
Author
Date
dispozice+povrchy
Martin Šťastný
16.05.23 03:27
ad dispozice+povrchy
Ondřej Spusta
16.05.23 06:51
Ad stoupa čka
Martin Šťastný
17.05.23 07:14
show all comments


