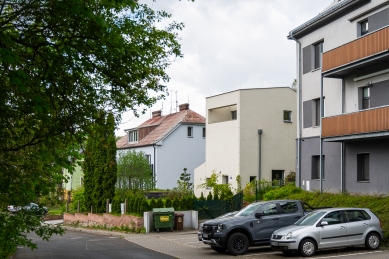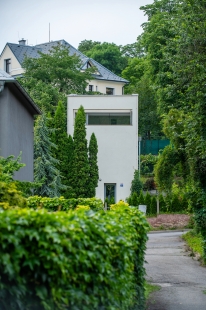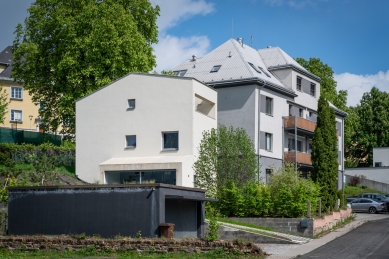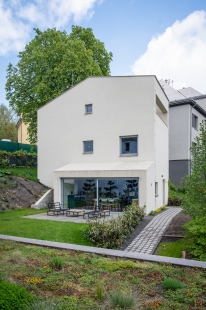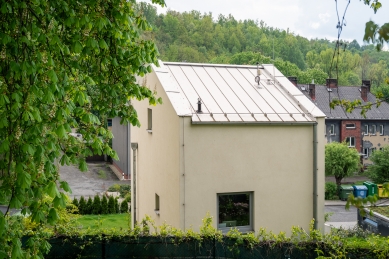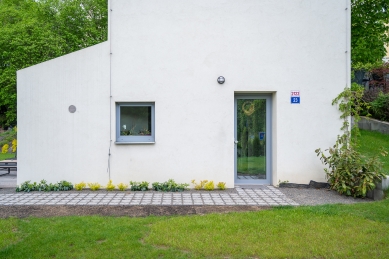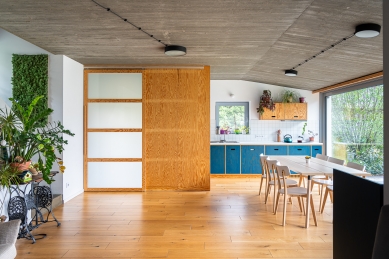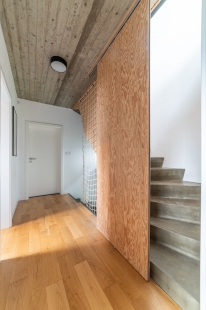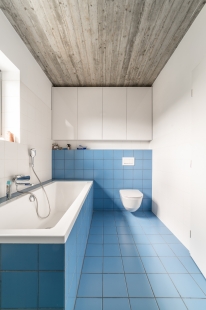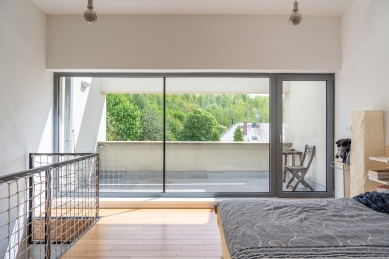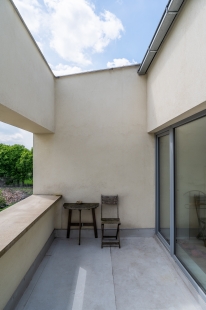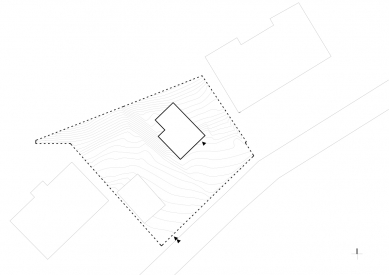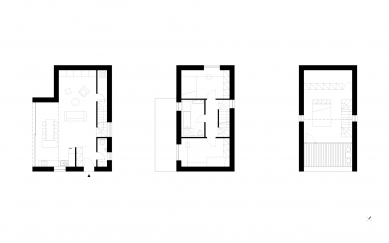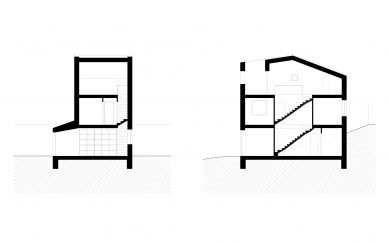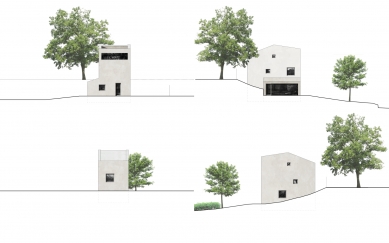
Family house in Silesian Ostrava

The investor's requirement was a house at the price of an apartment. On a sloping plot between two massive apartment buildings, a relatively small three-story building has been designed, with the ground floor partially embedded in the slope. By adhering to the local height regulations, the house does not crouch between its tall neighbors. The building has a footprint of 68 m² and a usable area of 115 m². Each floor has its function, which underscores the simplicity of the house. The first floor contains technical facilities and the main shared living space. The second floor is for children and sanitary facilities. The third floor – the attic is designed for the parents (investors).
The English translation is powered by AI tool. Switch to Czech to view the original text source.
1 comment
add comment
Subject
Author
Date
Gratulace
Liška
03.10.24 11:38
show all comments


