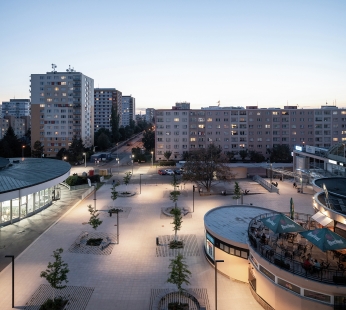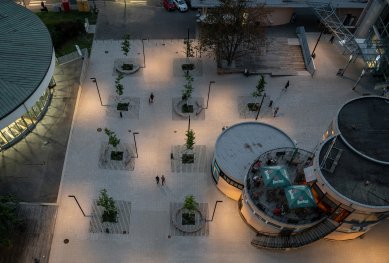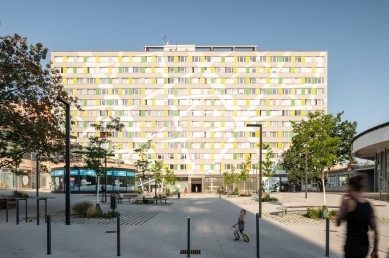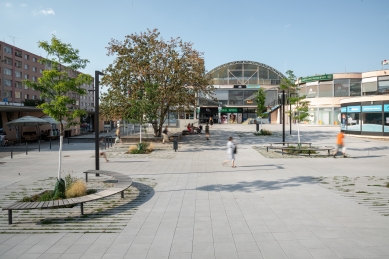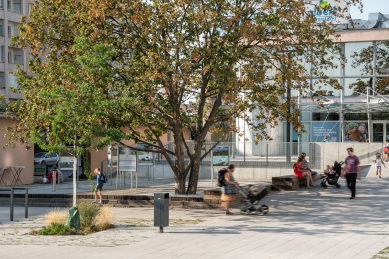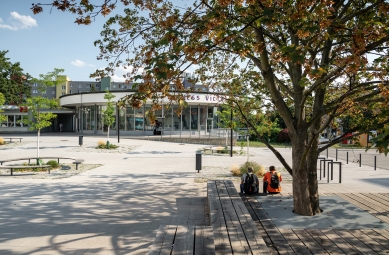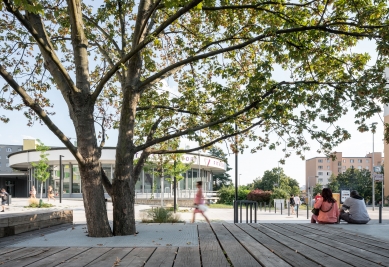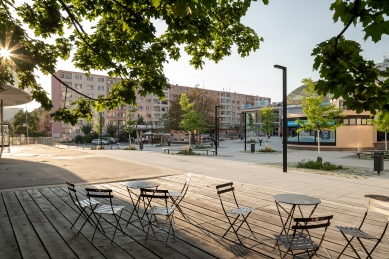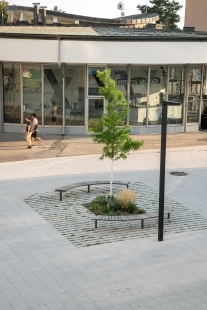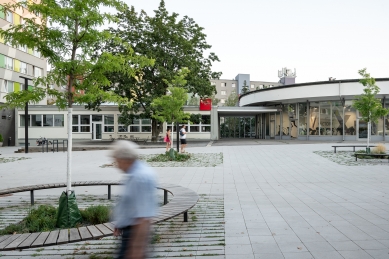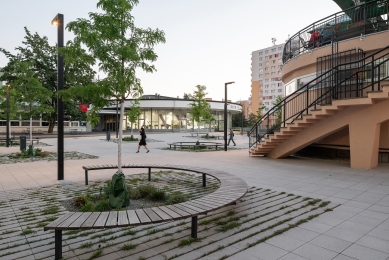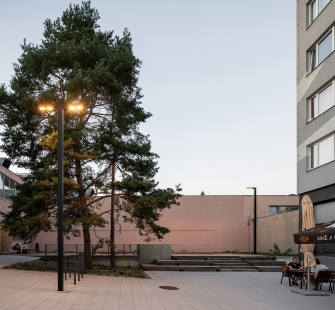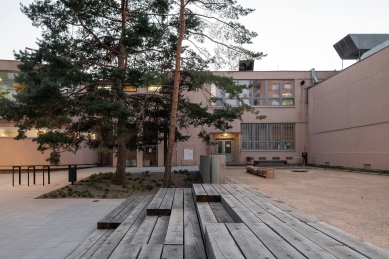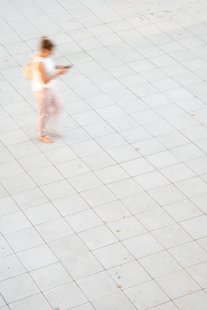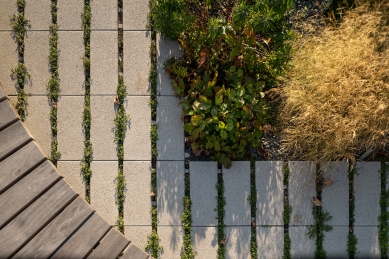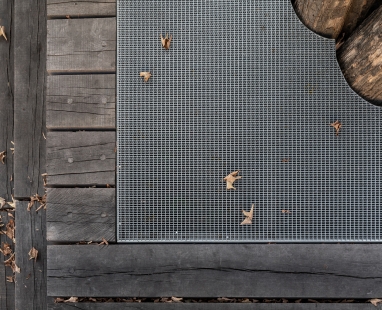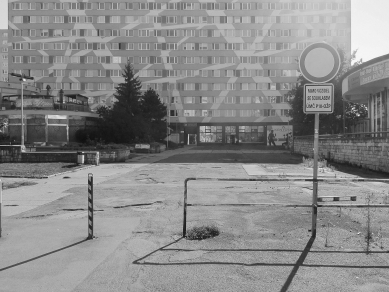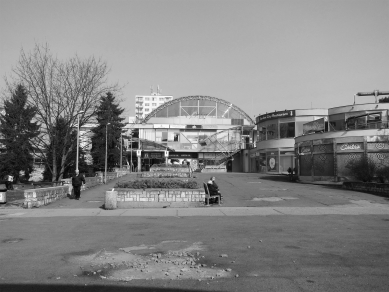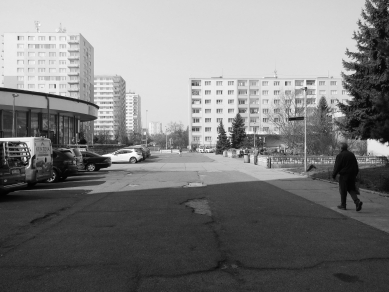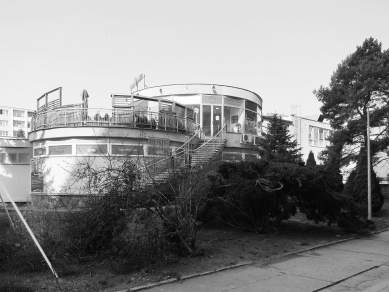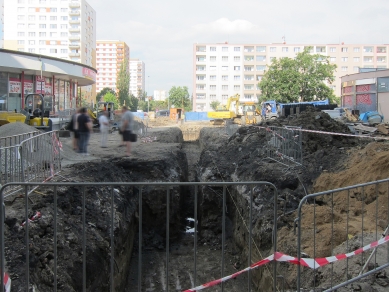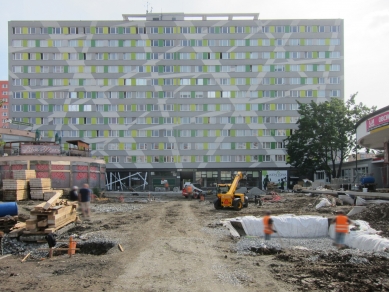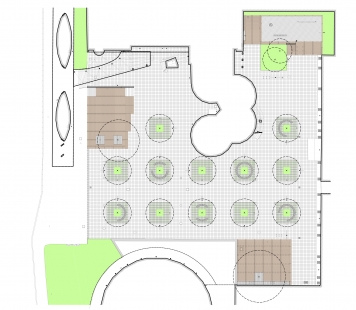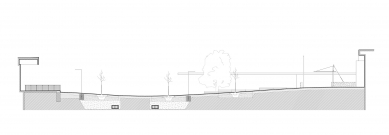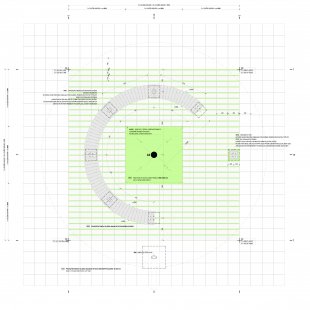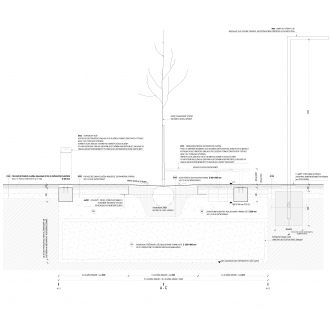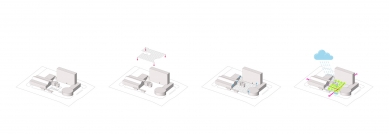
Revitalization of the public space at the shopping center Cíl in Prague's Zahradní Město

The addressed area is a significant pedestrian node in the eastern part of the Zahradní Město estate. From the original building plans and the functional use of the surrounding buildings (the panoramic restaurant Vesna, a hotel, a shopping arcade), it is evident that it was meant to be a quality public space within a broader catchment area. The idealistic plans of the designers could hardly predict the actual development of society and the associated change in the functional purpose of the buildings (market, hostel, businesses for operating gambling). Within the addressed public space, there was a disorganized mix of various types of materials (damaged asphalt surface, concrete panels, small concrete paving, stone walls) supplemented by mature deciduous and coniferous trees, unkempt lawns, dense shrub overgrowth, and minimal functional urban furniture.
The investor's intention was to modify the public space, elevate the atmosphere of the site, and find its character so that it attracts people.
A unification of the space was designed with an effort to consider the needs of all age groups. A fundamental motive is to create an open public space free of obstacles and barriers. The level of the new surface made of concrete tiles is aligned with the levels of the entrances to the buildings defining the addressed area. A uniform slightly undulating area was created—a landscape onto which an imaginary grid is projected. Its basic unit of approximately 10×10 m is generated primarily by allowing the passage of fire trucks, emergency services, technical services, and supply vehicles to surrounding commercial properties, following the routes of existing technical infrastructure networks, existing buildings, and retained trees. New deciduous trees are planted at the intersections, under which a square paving with grassy seams and a diverse vegetative arrangement is laid, which will transform the atmosphere of the place throughout the year. On these delineated squares, elements of new urban furniture are distributed.
Three new platforms—decks made from oak sleepers—are placed next to the retained trees. By the existing bus stop, a maple tree is retained, around which is the first platform lined with steps for seating. A water fountain is located on this platform. Near the city library branch, a second maple tree is retained, under which there is also a generous platform, on which there are chairs for readers. The third platform is situated under the retained pines near the transformer station. This platform includes a gravel area with play elements and the possibility to play pétanque.
An essential part of the design is the project for stormwater management. Under the planted trees, there are large infiltration tanks connected to the street inlets. Rainwater reaches them through the seams in the concrete paving. Only in the case of heavier and prolonged rainfall are the infiltration structures connected to the existing sewer network through an overflow.
As soon as the crowns of the new trees, planted in a rigid grid, gain volume, the entire area will take on a "cozier" character and a more pleasant climate in the summer. Both will certainly contribute to a relaxed atmosphere for various activities that this place allows: concerts, markets, author readings...
The investor's intention was to modify the public space, elevate the atmosphere of the site, and find its character so that it attracts people.
A unification of the space was designed with an effort to consider the needs of all age groups. A fundamental motive is to create an open public space free of obstacles and barriers. The level of the new surface made of concrete tiles is aligned with the levels of the entrances to the buildings defining the addressed area. A uniform slightly undulating area was created—a landscape onto which an imaginary grid is projected. Its basic unit of approximately 10×10 m is generated primarily by allowing the passage of fire trucks, emergency services, technical services, and supply vehicles to surrounding commercial properties, following the routes of existing technical infrastructure networks, existing buildings, and retained trees. New deciduous trees are planted at the intersections, under which a square paving with grassy seams and a diverse vegetative arrangement is laid, which will transform the atmosphere of the place throughout the year. On these delineated squares, elements of new urban furniture are distributed.
Three new platforms—decks made from oak sleepers—are placed next to the retained trees. By the existing bus stop, a maple tree is retained, around which is the first platform lined with steps for seating. A water fountain is located on this platform. Near the city library branch, a second maple tree is retained, under which there is also a generous platform, on which there are chairs for readers. The third platform is situated under the retained pines near the transformer station. This platform includes a gravel area with play elements and the possibility to play pétanque.
An essential part of the design is the project for stormwater management. Under the planted trees, there are large infiltration tanks connected to the street inlets. Rainwater reaches them through the seams in the concrete paving. Only in the case of heavier and prolonged rainfall are the infiltration structures connected to the existing sewer network through an overflow.
As soon as the crowns of the new trees, planted in a rigid grid, gain volume, the entire area will take on a "cozier" character and a more pleasant climate in the summer. Both will certainly contribute to a relaxed atmosphere for various activities that this place allows: concerts, markets, author readings...
The English translation is powered by AI tool. Switch to Czech to view the original text source.
0 comments
add comment


